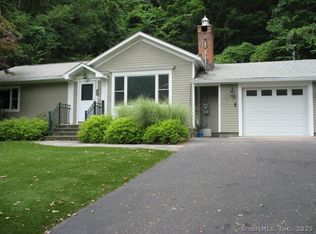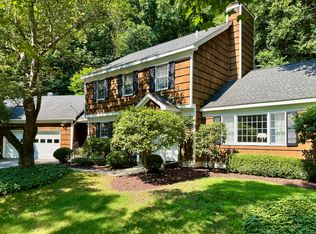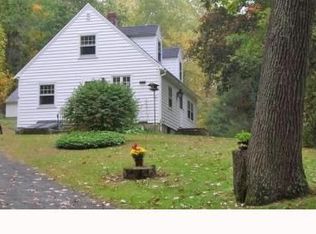TREEHOUSE LIVING IN THE COUNTRY Perched on 4.4 acres, this quiet 3 Bedroom, 1 Bath Contemporary house has terrific Mountain/Forest views from every room. Enjoy cool summer breezes from the screen porch, accessible from almost every room in the house. This house is secluded and set back from the road giving it total privacy, yet is only 3 minutes to downtown Kent. Easy one level living. Enter the front door into a large open concept Kitchen, Dining Room, and raised Living Room. The Kitchen has plenty of light and cabinets, a stainless double-door refrigerator, and an Island with seating. The raised Living Room has a natural wood ceiling, bay window, and ceiling fan next to a large Vermont Castings wood burning stove in the center of the house. The Master Bedroom has a walk-in closet, access to the screen porch, and a corner view overlooking the yard and valley below. The two smaller bedrooms each have a lighted closet, access to the screen porch, and view of the valley. There is a utility room/work shop and laundry room. Italian tiles on the bathroom floor. Carport for one or two cars under the building. Rock gardens near the house, and a flat lawn at the front of the property. The house is currently being refreshed with minor repairs. For the right person, there are plenty of personalizations that could make this house your home. This house will be delivered vacant with NO FURNITURE. There is a very steep driveway. Kent, CT is consistently voted one of the Top 10 Most Beautiful Towns in Connecticut and New England. The town is home to 3 private boarding schools, a vibrant village center with shops and restaurants, and an abundance of State and local parks. CONTACT Cooper 860-671-8763. Tenants pay all utilities.
This property is off market, which means it's not currently listed for sale or rent on Zillow. This may be different from what's available on other websites or public sources.


