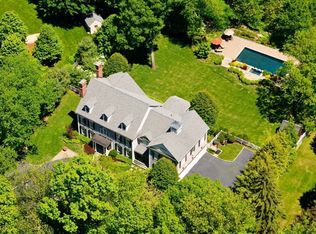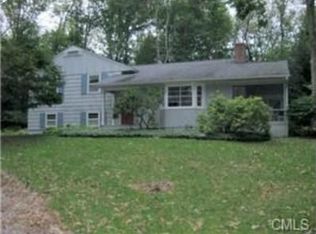Highly Desirable South Ridgefield locale bordering Silver Spring CC. No expense was spared when built for the current owners. Exceptional, Classic Georgian Colonial w/a transitional vibe! Exquisite millwork & built-ins throughout, 9-ft ceilings, beautiful hardwood floors + numerous true divided light windows allow for an abundance of natural light. Wonderful, open floor plan highlighting perfectly scaled rooms; Living Rm w/fireplace; Dining Rm w/ tray ceiling; Butler's Pantry w/lg. wine fridge. Terrific chef's Kitchen incl: custom white cabinetry, Viking gas cooktop, 2 Bosch dishwashers, built-in refrigerator & Dacor double ovens. Wonderful Breakfast Rm w/access to fabulous yard & expansive stone patio. Family Rm boasts an impressive stone fireplace & coffered ceiling. Distinguished Library w/wet bar. Mudrm, Laundry & 2 Powder Rms complete the main level. Front & rear staircases access the upper level incl a Master Suite w/fireplace & sitting rm, 2 WIC & a spa like marble bath w/large tub & large glass enclosed shower + 4 add'l Jack & Jill or ensuite Bedrooms + office/den. The newly updated lower level incl a extra large Rec/Games Rm & tons of storage. The unfinished walk-up attic can easily be finished. The level 2+ acre grounds are stunning w/wonderful mature landscaping and distinguished hardscaping. Wonderful, private outdoor living spaces; fabulous outdoor fireplace. 3-car garage, generator and irrigation system. Pool Site. Short drive to town! Approx. 1 hr. to NYC.
This property is off market, which means it's not currently listed for sale or rent on Zillow. This may be different from what's available on other websites or public sources.

