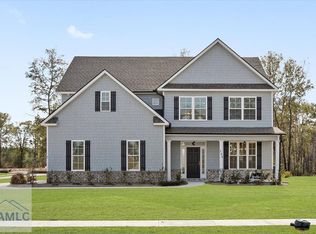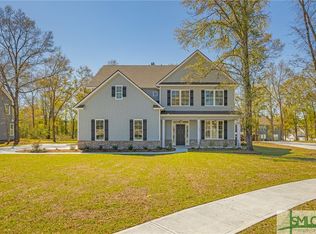Sold for $579,900 on 04/11/25
$579,900
124 Watson Mill Road, Guyton, GA 31312
5beds
4,133sqft
Single Family Residence
Built in 2025
0.35 Acres Lot
$571,900 Zestimate®
$140/sqft
$3,678 Estimated rent
Home value
$571,900
$503,000 - $652,000
$3,678/mo
Zestimate® history
Loading...
Owner options
Explore your selling options
What's special
Captivating floor plan with numerous upgrades, plus a luxurious master bedroom on the MAIN floor! This home features a formal dining room with a coffered ceiling, a spacious formal living room, and a cozy great room with a fireplace. The kitchen boasts granite countertops, upgraded cabinets, double ovens, a separate cooktop, breakfast area, and a convenient laundry with a mud room. The master suite on the main floor offers a private retreat with a fireplace and ample space for large-scale furnishings or a cozy sitting area. The master bath includes a relaxing soaking tub. Outside, you'll find a covered patio, an irrigation system, and a side-entry garage, among many other appealing features. Set in a gated, established community within South Effingham school district.
Zillow last checked: 8 hours ago
Listing updated: October 17, 2025 at 05:45am
Listed by:
Billi Jo R. Cape 912-800-3072,
Next Move Real Estate LLC
Bought with:
Brandi H. Simpson, 390849
Realty One Group Inclusion
Source: Hive MLS,MLS#: 324485 Originating MLS: Savannah Multi-List Corporation
Originating MLS: Savannah Multi-List Corporation
Facts & features
Interior
Bedrooms & bathrooms
- Bedrooms: 5
- Bathrooms: 4
- Full bathrooms: 3
- 1/2 bathrooms: 1
Heating
- Central, Electric
Cooling
- Central Air, Electric
Appliances
- Included: Electric Water Heater
- Laundry: Laundry Room
Features
- Breakfast Area, Double Vanity, Main Level Primary, Pull Down Attic Stairs, Separate Shower, Programmable Thermostat
- Windows: Double Pane Windows
- Basement: None
- Number of fireplaces: 2
- Fireplace features: Electric, Living Room, Master Bedroom
- Common walls with other units/homes: No Common Walls
Interior area
- Total interior livable area: 4,133 sqft
Property
Parking
- Total spaces: 2
- Parking features: Attached, Garage, Garage Door Opener, Rear/Side/Off Street
- Garage spaces: 2
Features
- Exterior features: Other
Lot
- Size: 0.35 Acres
Details
- Parcel number: 0327A00000180000
- Zoning: R-1
- Special conditions: Standard
Construction
Type & style
- Home type: SingleFamily
- Architectural style: Other
- Property subtype: Single Family Residence
Materials
- Brick
- Foundation: Slab
- Roof: Composition
Condition
- New Construction
- New construction: Yes
- Year built: 2025
Details
- Builder model: 4133
- Builder name: Faircloth Homes of Savannah
Utilities & green energy
- Sewer: Public Sewer
- Water: Public
Green energy
- Energy efficient items: Windows
Community & neighborhood
Community
- Community features: Clubhouse, Gated, Playground, Street Lights, Sidewalks, Walk to School
Location
- Region: Guyton
- Subdivision: Covered Bridge Plantation
HOA & financial
HOA
- Has HOA: Yes
- HOA fee: $1,224 annually
Other
Other facts
- Listing agreement: Exclusive Right To Sell
- Listing terms: Cash,Conventional,FHA,VA Loan
Price history
| Date | Event | Price |
|---|---|---|
| 4/11/2025 | Sold | $579,900$140/sqft |
Source: | ||
| 1/28/2025 | Pending sale | $579,900$140/sqft |
Source: | ||
| 1/15/2025 | Listed for sale | $579,900$140/sqft |
Source: | ||
Public tax history
Tax history is unavailable.
Neighborhood: 31312
Nearby schools
GreatSchools rating
- 8/10Marlow Elementary SchoolGrades: PK-5Distance: 0.4 mi
- 7/10South Effingham Middle SchoolGrades: 6-8Distance: 1.7 mi
- 8/10South Effingham High SchoolGrades: 9-12Distance: 1.9 mi
Schools provided by the listing agent
- Elementary: Marlow
- Middle: South Effingham
- High: South Effingham
Source: Hive MLS. This data may not be complete. We recommend contacting the local school district to confirm school assignments for this home.

Get pre-qualified for a loan
At Zillow Home Loans, we can pre-qualify you in as little as 5 minutes with no impact to your credit score.An equal housing lender. NMLS #10287.
Sell for more on Zillow
Get a free Zillow Showcase℠ listing and you could sell for .
$571,900
2% more+ $11,438
With Zillow Showcase(estimated)
$583,338
