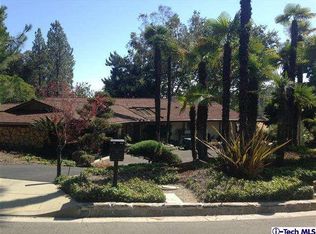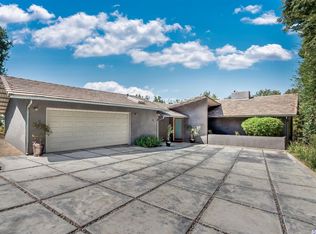Sold for $4,550,000 on 08/22/25
Listing Provided by:
Sabena Sarma DRE #01376019 626-641-5509,
COMPASS
Bought with: COMPASS
$4,550,000
1240 Chateau Rd, Pasadena, CA 91105
4beds
3,129sqft
Single Family Residence
Built in 1960
0.56 Acres Lot
$4,527,200 Zestimate®
$1,454/sqft
$17,315 Estimated rent
Home value
$4,527,200
$4.12M - $4.98M
$17,315/mo
Zestimate® history
Loading...
Owner options
Explore your selling options
What's special
This extraordinary property, situated next to the 18th hole of the prestigious Annandale Golf Club, offers a unique opportunity to own a distinctive home on a vast 24,330 square foot lot. Ideal for both golfers and those who enjoy breathtaking views, the residence features multiple outdoor entertainment areas with seamless flow.The home boasts a private driveway and professionally landscaped grounds. The backyard is perfect for entertaining, with a covered patio, built-in amenities, and oversized pool. The elegant interior is highlighted by an oversized glass pivot door, high ceilings, custom cabinetry, and a wine cellar.The spacious living room opens to a covered deck offering stunning golf course views, complete with a fireplace for hosting gatherings. While the design captures Mid-Century spirit, it remains contemporary, providing both grand entertaining spaces and intimate nooks for relaxation.The primary bedroom features a fireplace and balcony, with an en-suite bathroom offering a dual vanity, soaking tub, and custom shower. Downstairs, a bedroom and 3/4 bathroom provide a private setting ideal for an office or guest room.The kitchen, equipped with top-of-the-line Miele appliances, is flooded with natural light from a skylight and glass doors. It adjoins a large laundry room and a family room with built-in features, a fireplace, and a bar. Pocket sliding glass doors lead to an outdoor deck, enhancing the indoor/outdoor living experience.This home is a rare chance to own a remodeled private retreat with stunning views in one of Pasadena's most prestigious locations.
Zillow last checked: 8 hours ago
Listing updated: August 23, 2025 at 10:20am
Listing Provided by:
Sabena Sarma DRE #01376019 626-641-5509,
COMPASS
Bought with:
Kerri Lewin, DRE #01280172
COMPASS
Source: CRMLS,MLS#: P1-23637 Originating MLS: California Regional MLS (Ventura & Pasadena-Foothills AORs)
Originating MLS: California Regional MLS (Ventura & Pasadena-Foothills AORs)
Facts & features
Interior
Bedrooms & bathrooms
- Bedrooms: 4
- Bathrooms: 4
- Full bathrooms: 1
- 3/4 bathrooms: 3
Primary bedroom
- Features: Primary Suite
Primary bedroom
- Features: Main Level Primary
Bedroom
- Features: Bedroom on Main Level
Bathroom
- Features: Bathtub, Closet, Dual Sinks, Enclosed Toilet, Full Bath on Main Level, Soaking Tub, Separate Shower
Kitchen
- Features: Galley Kitchen
Kitchen
- Features: Built-in Trash/Recycling, Kitchen Island, Remodeled, Updated Kitchen
Other
- Features: Walk-In Closet(s)
Heating
- Central
Cooling
- Central Air
Appliances
- Included: 6 Burner Stove, Dishwasher, Ice Maker, Refrigerator, Range Hood
- Laundry: Washer Hookup, Gas Dryer Hookup, Laundry Room
Features
- Wet Bar, Built-in Features, Balcony, Separate/Formal Dining Room, Eat-in Kitchen, High Ceilings, Living Room Deck Attached, Open Floorplan, Pantry, Recessed Lighting, Wired for Sound, Bedroom on Main Level, Galley Kitchen, Main Level Primary, Primary Suite, Wine Cellar, Walk-In Closet(s)
- Flooring: Vinyl
- Doors: Sliding Doors
- Basement: Utility
- Has fireplace: Yes
- Fireplace features: Dining Room, Family Room, Living Room, Primary Bedroom, Outside
- Common walls with other units/homes: No Common Walls
Interior area
- Total interior livable area: 3,129 sqft
Property
Parking
- Total spaces: 6
- Parking features: Garage - Attached
- Attached garage spaces: 2
Features
- Levels: Two
- Stories: 2
- Entry location: Upper level
- Patio & porch: Covered, Patio, Wood, Balcony
- Exterior features: Balcony
- Has private pool: Yes
- Pool features: In Ground
- Has spa: Yes
- Spa features: In Ground
- Has view: Yes
- View description: Golf Course, Neighborhood, Pool
Lot
- Size: 0.56 Acres
Details
- Parcel number: 5708022006
- Special conditions: Standard
Construction
Type & style
- Home type: SingleFamily
- Property subtype: Single Family Residence
Materials
- Roof: Other
Condition
- Updated/Remodeled
- Year built: 1960
Utilities & green energy
- Electric: 220 Volts in Garage
- Sewer: Public Sewer
- Water: Public
- Utilities for property: Electricity Connected, Sewer Connected, Water Connected
Community & neighborhood
Security
- Security features: Security System
Community
- Community features: Foothills
Location
- Region: Pasadena
Other
Other facts
- Listing terms: Cash,Conventional
- Road surface type: Paved
Price history
| Date | Event | Price |
|---|---|---|
| 8/22/2025 | Sold | $4,550,000$1,454/sqft |
Source: | ||
| 8/20/2025 | Pending sale | $4,550,000$1,454/sqft |
Source: | ||
| 8/11/2025 | Contingent | $4,550,000$1,454/sqft |
Source: | ||
| 8/9/2025 | Listed for sale | $4,550,000+9.6%$1,454/sqft |
Source: | ||
| 12/28/2022 | Sold | $4,150,000-3.2%$1,326/sqft |
Source: | ||
Public tax history
| Year | Property taxes | Tax assessment |
|---|---|---|
| 2025 | $49,620 +4.7% | $4,317,660 +2% |
| 2024 | $47,380 +0.8% | $4,233,000 +2% |
| 2023 | $46,989 +55.6% | $4,150,000 +54.9% |
Find assessor info on the county website
Neighborhood: North Arroyo
Nearby schools
GreatSchools rating
- 3/10Madison Elementary SchoolGrades: K-5Distance: 2.2 mi
- 4/10Octavia E. Butler Magnet SchoolGrades: 6-8Distance: 2.4 mi
- 4/10John Muir High SchoolGrades: 9-12Distance: 2.3 mi
Get a cash offer in 3 minutes
Find out how much your home could sell for in as little as 3 minutes with a no-obligation cash offer.
Estimated market value
$4,527,200
Get a cash offer in 3 minutes
Find out how much your home could sell for in as little as 3 minutes with a no-obligation cash offer.
Estimated market value
$4,527,200

