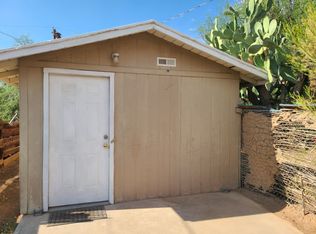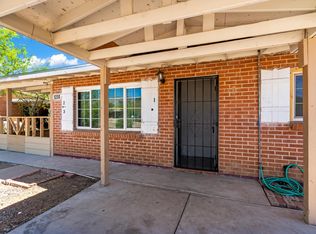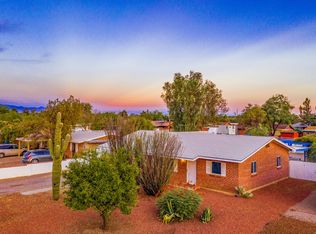Sold for $450,000
$450,000
1240 E Allen Rd, Tucson, AZ 85719
3beds
1,614sqft
Single Family Residence
Built in 1959
10,018.8 Square Feet Lot
$435,300 Zestimate®
$279/sqft
$1,751 Estimated rent
Home value
$435,300
$396,000 - $479,000
$1,751/mo
Zestimate® history
Loading...
Owner options
Explore your selling options
What's special
Tucked away on a peaceful cul-de-sac off Mountain Ave, this updated brick ranch blends contemporary living with sustainable design. The open-concept layout connects the kitchen, dining, and living spaces, perfect for both relaxed living & entertaining. The main bedroom is a true retreat, featuring vaulted ceilings, abundant natural light, and a rammed earth accent wall. Direct access to the outdoor patio, offering serene sunset views. New skylights brighten the home, and the recently upgraded flooring brings a fresh, polished feel. The detached garage / workspace offers endless possibilitiesfor hobbies, storage, or future conversion into a guest suite or income-producing ADU. The home is also equipped with forward-thinking, eco-friendly systems: a rainwater harvesting setup with two cisterns, as well as owned solar panels, ensuring sustainability. Set on a sprawling 10,000+ SF R2 lot, there's plenty of space for outdoor living, whether you envision gardens, a plunge pool, or hosting friends and family over for outdoor dining on the patio. Just off the Mountain Ave bike path, it is just a quick ride away from the University of Arizona and Tucson's extensive bike paths. If you're looking for a harmonious blend of modern updates, sustainability, and tranquil living, this desert gem is not to be missed!
Zillow last checked: 8 hours ago
Listing updated: March 05, 2025 at 07:20am
Listed by:
Darci Hazelbaker 505-353-1114,
Tierra Antigua Realty,
Anne Ranek 520-330-4091
Bought with:
Anne Marie Varela
My Home Group Real Estate
Source: MLS of Southern Arizona,MLS#: 22425440
Facts & features
Interior
Bedrooms & bathrooms
- Bedrooms: 3
- Bathrooms: 2
- Full bathrooms: 2
Primary bathroom
- Features: Exhaust Fan, Shower Only
Dining room
- Features: Dining Area
Kitchen
- Description: Countertops: Solid Surface
Heating
- Forced Air, Natural Gas
Cooling
- Central Air
Appliances
- Included: Dishwasher, Electric Range, Refrigerator, Washer, Water Heater: Natural Gas, Appliance Color: Stainless
- Laundry: Laundry Room, Storage
Features
- Plant Shelves, Solar Tube(s), Storage, High Speed Internet, Living Room, Workshop
- Flooring: Ceramic Tile, Vinyl
- Windows: Window Covering: Some
- Has basement: No
- Has fireplace: No
- Fireplace features: None
Interior area
- Total structure area: 1,614
- Total interior livable area: 1,614 sqft
Property
Parking
- Total spaces: 2
- Parking features: No RV Parking, Detached, Storage, Gravel
- Garage spaces: 1
- Carport spaces: 1
- Covered spaces: 2
- Has uncovered spaces: Yes
- Details: RV Parking: None
Accessibility
- Accessibility features: None
Features
- Levels: One
- Stories: 1
- Patio & porch: Covered, Patio, Slab
- Pool features: None
- Spa features: None
- Fencing: Masonry,Wire,Steel
- Has view: Yes
- View description: Mountain(s), Sunset
Lot
- Size: 10,018 sqft
- Dimensions: 67 x 150
- Features: Cul-De-Sac, North/South Exposure, Landscape - Front: Decorative Gravel, Desert Plantings, Low Care, Shrubs, Sprinkler/Drip, Trees, Landscape - Rear: Desert Plantings, Low Care, Natural Desert, Shrubs, Sprinkler/Drip, Trees
Details
- Additional structures: Workshop
- Parcel number: 113021070
- Zoning: R2
- Special conditions: Standard
Construction
Type & style
- Home type: SingleFamily
- Architectural style: Modern,Ranch
- Property subtype: Single Family Residence
Materials
- Brick, Frame - Stucco, Rammed Earth
- Roof: Built-Up,Metal,Shingle
Condition
- Existing
- New construction: No
- Year built: 1959
Utilities & green energy
- Electric: Tep
- Gas: Natural
- Water: Public
- Utilities for property: Cable Connected, Sewer Connected
Green energy
- Energy generation: Solar
- Construction elements: Building Materials
Community & neighborhood
Security
- Security features: Closed Circuit Camera(s)
Community
- Community features: Jogging/Bike Path, Paved Street, Street Lights
Location
- Region: Tucson
- Subdivision: N/A
HOA & financial
HOA
- Has HOA: No
Other
Other facts
- Listing terms: Assumption,Cash,Conventional,FHA
- Ownership: Fee (Simple)
- Ownership type: Sole Proprietor
- Road surface type: Paved
Price history
| Date | Event | Price |
|---|---|---|
| 11/26/2024 | Sold | $450,000$279/sqft |
Source: | ||
| 10/31/2024 | Contingent | $450,000$279/sqft |
Source: | ||
| 10/29/2024 | Listed for sale | $450,000+16.9%$279/sqft |
Source: | ||
| 6/3/2021 | Sold | $385,000+2.7%$239/sqft |
Source: | ||
| 5/4/2021 | Pending sale | $375,000$232/sqft |
Source: | ||
Public tax history
| Year | Property taxes | Tax assessment |
|---|---|---|
| 2025 | $2,361 +3.4% | $27,427 -2.2% |
| 2024 | $2,282 +0.9% | $28,057 +19.9% |
| 2023 | $2,261 +1.4% | $23,402 +16.8% |
Find assessor info on the county website
Neighborhood: Campus Farm
Nearby schools
GreatSchools rating
- 6/10Frances Owen Holaway Elementary SchoolGrades: PK-5Distance: 0.5 mi
- 3/10Amphitheater Middle SchoolGrades: 6-8Distance: 0.8 mi
- 4/10Amphi Academy at El HogarGrades: K-12Distance: 1 mi
Schools provided by the listing agent
- Elementary: Holaway
- Middle: Amphitheater
- High: Amphitheater
- District: Amphitheater
Source: MLS of Southern Arizona. This data may not be complete. We recommend contacting the local school district to confirm school assignments for this home.
Get a cash offer in 3 minutes
Find out how much your home could sell for in as little as 3 minutes with a no-obligation cash offer.
Estimated market value$435,300
Get a cash offer in 3 minutes
Find out how much your home could sell for in as little as 3 minutes with a no-obligation cash offer.
Estimated market value
$435,300


