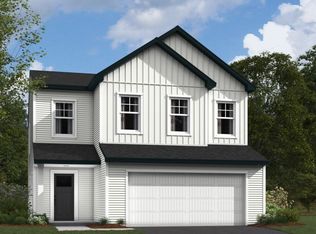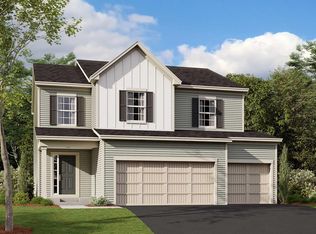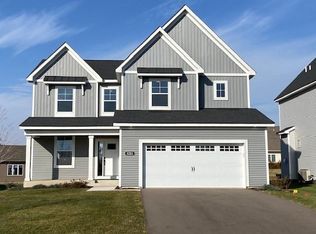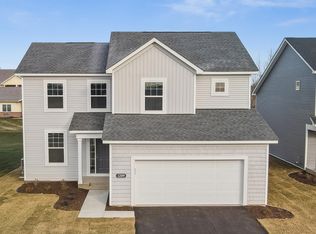Closed
$459,990
1240 Edge Way, Jordan, MN 55352
4beds
2,645sqft
Single Family Residence
Built in 2025
0.2 Square Feet Lot
$466,800 Zestimate®
$174/sqft
$2,894 Estimated rent
Home value
$466,800
$434,000 - $504,000
$2,894/mo
Zestimate® history
Loading...
Owner options
Explore your selling options
What's special
Welcome to Beaumont Bluffs in Jordan, located within walking distance to Jordan schools, Rec Center and parks!
This stunning 4-bedroom, 2.5-bathroom home is located at 1240 Edge Way at the Beaumont Bluffs community in Jordan, MN. This newly constructed 2-story home, offers a perfect blend of modern design and comfort.
As you enter, you are greeted by an open floorplan that seamlessly connects the living room, dining area, and kitchen. The kitchen is a focal point of the home, featuring a spacious island that provides additional prep space and a gathering spot for family and friends.
The house boasts a generous 2,645 square feet of living space, giving you ample room to create your ideal living environment. The owner's bedroom and en-suite bathroom offer a luxurious retreat.
With 4 bedrooms and generous bonus loft area, there is flexibility to accommodate various lifestyles—whether you need extra space for a home office or playroom.
Additionally, the home offers a 3-car garage, ensuring you always have plenty of room for vehicles and storage. The unfinished lower level is perfect for storage or future expansion.
Don’t miss out on the opportunity to make this home your own. Contact us today to schedule an appointment and experience the charm.
Zillow last checked: 8 hours ago
Listing updated: September 11, 2025 at 12:54pm
Listed by:
Jenny Hansen Thomas 612-597-9237,
M/I Homes
Bought with:
Sydney Tanner
JPW Realty
Source: NorthstarMLS as distributed by MLS GRID,MLS#: 6694029
Facts & features
Interior
Bedrooms & bathrooms
- Bedrooms: 4
- Bathrooms: 3
- Full bathrooms: 2
- 1/2 bathrooms: 1
Bedroom 1
- Level: Upper
- Area: 240 Square Feet
- Dimensions: 16 x 15
Bedroom 2
- Level: Upper
- Area: 132 Square Feet
- Dimensions: 12 x 11
Bedroom 3
- Level: Upper
- Area: 132 Square Feet
- Dimensions: 12 x 11
Bedroom 4
- Level: Upper
- Area: 144 Square Feet
- Dimensions: 12 x 12
Family room
- Level: Main
- Area: 288 Square Feet
- Dimensions: 18 x16
Informal dining room
- Level: Main
- Area: 165 Square Feet
- Dimensions: 15 x 11
Kitchen
- Level: Main
- Area: 165 Square Feet
- Dimensions: 15 x11
Loft
- Level: Upper
- Area: 315 Square Feet
- Dimensions: 21 x 15
Heating
- Forced Air, Fireplace(s)
Cooling
- Central Air
Appliances
- Included: Air-To-Air Exchanger, Dishwasher, Disposal, Microwave, Range, Refrigerator
Features
- Basement: Full,Unfinished
- Number of fireplaces: 1
- Fireplace features: Electric
Interior area
- Total structure area: 2,645
- Total interior livable area: 2,645 sqft
- Finished area above ground: 2,645
- Finished area below ground: 0
Property
Parking
- Total spaces: 3
- Parking features: Attached
- Attached garage spaces: 3
Accessibility
- Accessibility features: None
Features
- Levels: Two
- Stories: 2
- Pool features: None
Lot
- Size: 0.20 sqft
- Dimensions: 70 x 125
- Features: Sod Included in Price
Details
- Foundation area: 1058
- Parcel number: 221110120
- Zoning description: Residential-Single Family
Construction
Type & style
- Home type: SingleFamily
- Property subtype: Single Family Residence
Materials
- Vinyl Siding
Condition
- Age of Property: 0
- New construction: Yes
- Year built: 2025
Details
- Builder name: HANS HAGEN HOMES AND M/I HOMES
Utilities & green energy
- Electric: Power Company: Minnesota Valley Electric Co-op
- Gas: Natural Gas
- Sewer: City Sewer/Connected
- Water: City Water/Connected
Community & neighborhood
Location
- Region: Jordan
- Subdivision: Beaumont Bluffs
HOA & financial
HOA
- Has HOA: Yes
- HOA fee: $39 monthly
- Services included: Professional Mgmt, Trash
- Association name: First Service Residential
- Association phone: 952-277-2716
Price history
| Date | Event | Price |
|---|---|---|
| 9/11/2025 | Sold | $459,990$174/sqft |
Source: | ||
| 8/14/2025 | Pending sale | $459,990$174/sqft |
Source: | ||
| 8/7/2025 | Price change | $459,990-1.1%$174/sqft |
Source: | ||
| 8/1/2025 | Price change | $465,000-1.1%$176/sqft |
Source: | ||
| 7/24/2025 | Price change | $469,990-1.1%$178/sqft |
Source: | ||
Public tax history
| Year | Property taxes | Tax assessment |
|---|---|---|
| 2025 | $342 | $110,500 |
Find assessor info on the county website
Neighborhood: 55352
Nearby schools
GreatSchools rating
- 7/10Jordan Elementary SchoolGrades: PK-4Distance: 0.3 mi
- 7/10Jordan High SchoolGrades: 8-12Distance: 0.4 mi
- 8/10Jordan Middle SchoolGrades: 5-8Distance: 0.4 mi
Get a cash offer in 3 minutes
Find out how much your home could sell for in as little as 3 minutes with a no-obligation cash offer.
Estimated market value$466,800
Get a cash offer in 3 minutes
Find out how much your home could sell for in as little as 3 minutes with a no-obligation cash offer.
Estimated market value
$466,800



