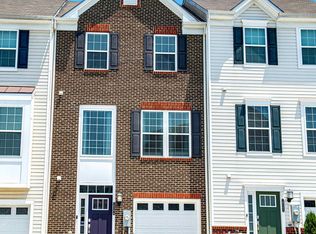Sold for $375,000 on 08/16/24
$375,000
1240 Fenwick Rd, Aberdeen, MD 21001
3beds
2,012sqft
Townhouse
Built in 2020
3,538 Square Feet Lot
$388,000 Zestimate®
$186/sqft
$2,811 Estimated rent
Home value
$388,000
$357,000 - $423,000
$2,811/mo
Zestimate® history
Loading...
Owner options
Explore your selling options
What's special
Stunning, move-in ready 3BR/2 Full-2 Half BA end of row Townhome located in a desirable community. Park just outside the detached one-car garage, make your way to the front door and open the door into a home offering three stunning floors of living space. The entry floor offers access to the garage, a half bath, and a large family room with sliding doors to a fenced yard space. The second floor is the heart of the home offering a bright and open main floor plan boasting a large living room, half bath, a glamorous kitchen, large dining room, and sitting area. The kitchen centers the home boasting plenty of cabinets finished with crown moldings, a separate pantry closet, stainless steel appliances, granite countertops with a tiled backsplash, and a large island with breakfast seating and beautiful pendant lighting. Just off the kitchen is a spacious dining room with tons of natural light and sliding doors to a large deck that overlooks the tons of green space in the fenced yard. On the third floor is a spectacular owners suite boasting a vaulted ceiling, a large walk-in closet, a spacious sitting area, and a private bath with a double sink vanity and large walk-in shower with a bench. Two additional spacious secondary bedrooms with large closets and vaulted ceilings, a full bath, and the convenience of laundry complete this floor. This home is move-in ready with so much to offer new homeowners and is located within close proximity to shopping, restaurants, and commuter routes.
Zillow last checked: 8 hours ago
Listing updated: August 16, 2024 at 09:04am
Listed by:
Steve Mwaura 443-921-6499,
VYBE Realty
Bought with:
Ryan P Sullivan, 657762
Cummings & Co. Realtors
Source: Bright MLS,MLS#: MDHR2033280
Facts & features
Interior
Bedrooms & bathrooms
- Bedrooms: 3
- Bathrooms: 4
- Full bathrooms: 2
- 1/2 bathrooms: 2
- Main level bathrooms: 4
- Main level bedrooms: 3
Basement
- Area: 760
Heating
- Forced Air, Natural Gas
Cooling
- Central Air, Electric
Appliances
- Included: Gas Water Heater
Features
- Basement: Finished
- Has fireplace: No
Interior area
- Total structure area: 2,312
- Total interior livable area: 2,012 sqft
- Finished area above ground: 1,552
- Finished area below ground: 460
Property
Parking
- Total spaces: 1
- Parking features: Garage Door Opener, Attached
- Attached garage spaces: 1
Accessibility
- Accessibility features: None
Features
- Levels: Three
- Stories: 3
- Pool features: None
Lot
- Size: 3,538 sqft
Details
- Additional structures: Above Grade, Below Grade
- Parcel number: 1302396311
- Zoning: R3COS
- Special conditions: Standard
Construction
Type & style
- Home type: Townhouse
- Architectural style: Traditional
- Property subtype: Townhouse
Materials
- Vinyl Siding
- Foundation: Block
- Roof: Shingle,Composition
Condition
- New construction: No
- Year built: 2020
Utilities & green energy
- Sewer: Public Sewer
- Water: Public
Community & neighborhood
Location
- Region: Aberdeen
- Subdivision: Beechtree Estates
HOA & financial
HOA
- Has HOA: Yes
- HOA fee: $93 monthly
- Association name: TRAILS AT BEECH CREEK HOA
Other
Other facts
- Listing agreement: Exclusive Right To Sell
- Ownership: Fee Simple
Price history
| Date | Event | Price |
|---|---|---|
| 8/16/2024 | Sold | $375,000$186/sqft |
Source: | ||
| 7/21/2024 | Pending sale | $375,000$186/sqft |
Source: | ||
| 7/11/2024 | Listed for sale | $375,000+32.7%$186/sqft |
Source: | ||
| 5/6/2020 | Sold | $282,530$140/sqft |
Source: Public Record Report a problem | ||
Public tax history
| Year | Property taxes | Tax assessment |
|---|---|---|
| 2025 | $3,400 +7% | $311,933 +7% |
| 2024 | $3,178 +7.5% | $291,567 +7.5% |
| 2023 | $2,956 +2.7% | $271,200 |
Find assessor info on the county website
Neighborhood: 21001
Nearby schools
GreatSchools rating
- 4/10G. Lisby Elementary At HillsdaleGrades: PK-5Distance: 1.4 mi
- 4/10Aberdeen Middle SchoolGrades: 6-8Distance: 2.5 mi
- 5/10Aberdeen High SchoolGrades: 9-12Distance: 2.3 mi
Schools provided by the listing agent
- District: Harford County Public Schools
Source: Bright MLS. This data may not be complete. We recommend contacting the local school district to confirm school assignments for this home.

Get pre-qualified for a loan
At Zillow Home Loans, we can pre-qualify you in as little as 5 minutes with no impact to your credit score.An equal housing lender. NMLS #10287.
Sell for more on Zillow
Get a free Zillow Showcase℠ listing and you could sell for .
$388,000
2% more+ $7,760
With Zillow Showcase(estimated)
$395,760