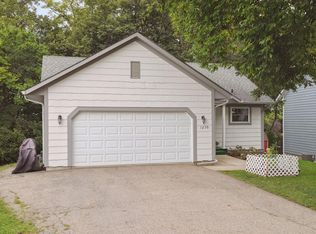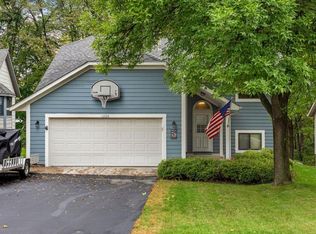Closed
$340,000
1240 Spring Hill Rd, Waconia, MN 55387
3beds
1,868sqft
Single Family Residence
Built in 1988
0.26 Acres Lot
$-- Zestimate®
$182/sqft
$2,459 Estimated rent
Home value
Not available
Estimated sales range
Not available
$2,459/mo
Zestimate® history
Loading...
Owner options
Explore your selling options
What's special
This charming one-level home with a walkout basement is perfect for first-time homebuyers or those looking to downsize. The open-concept main level features vaulted ceilings, an eat-in kitchen with updated appliances, and a cozy gas fireplace. Large windows provide lots of natural light, making the space feel bright and airy. The home sits on a corner lot and offers a private backyard space that backs up to a dense wooded area, complete with a walkout patio and a maintenance-free privacy fence. You can enjoy years of worry-free living thanks to the newer roof, furnace, AC, water heater, water softener, and kitchen appliances. The home also boasts high-quality Anderson windows and a spacious deck. Convenient location with easy access to highways and shopping.
Zillow last checked: 8 hours ago
Listing updated: October 24, 2025 at 10:19am
Listed by:
Michael Opp 952-452-6583,
Keller Williams Preferred Rlty,
Michelle K. Hoagland 651-253-1985
Bought with:
Nancy James Anderson
Edina Realty, Inc.
Source: NorthstarMLS as distributed by MLS GRID,MLS#: 6774281
Facts & features
Interior
Bedrooms & bathrooms
- Bedrooms: 3
- Bathrooms: 2
- Full bathrooms: 2
Bedroom 1
- Level: Main
- Area: 143 Square Feet
- Dimensions: 13 x 11
Bedroom 2
- Level: Main
- Area: 110 Square Feet
- Dimensions: 11 x 10
Bedroom 3
- Level: Lower
- Area: 132 Square Feet
- Dimensions: 12 x 11
Other
- Level: Lower
- Area: 132 Square Feet
- Dimensions: 12 x 11
Deck
- Level: Main
- Area: 156 Square Feet
- Dimensions: 13 x 12
Family room
- Level: Lower
- Area: 256 Square Feet
- Dimensions: 16 x 16
Kitchen
- Level: Main
- Area: 143 Square Feet
- Dimensions: 13 x 11
Living room
- Level: Main
- Area: 240 Square Feet
- Dimensions: 16 x 15
Heating
- Forced Air, Fireplace(s)
Cooling
- Central Air
Appliances
- Included: Dishwasher, Disposal, Dryer, Range, Refrigerator, Washer
Features
- Basement: Block,Drain Tiled,Finished,Sump Pump,Walk-Out Access
- Number of fireplaces: 1
Interior area
- Total structure area: 1,868
- Total interior livable area: 1,868 sqft
- Finished area above ground: 934
- Finished area below ground: 835
Property
Parking
- Total spaces: 2
- Parking features: Attached, Concrete, Garage Door Opener
- Attached garage spaces: 2
- Has uncovered spaces: Yes
Accessibility
- Accessibility features: None
Features
- Levels: One
- Stories: 1
Lot
- Size: 0.26 Acres
- Dimensions: 11,326
Details
- Foundation area: 934
- Parcel number: 752900040
- Zoning description: Residential-Single Family
Construction
Type & style
- Home type: SingleFamily
- Property subtype: Single Family Residence
Materials
- Brick Veneer, Vinyl Siding
Condition
- Age of Property: 37
- New construction: No
- Year built: 1988
Utilities & green energy
- Gas: Natural Gas
- Sewer: City Sewer/Connected
- Water: City Water/Connected
Community & neighborhood
Location
- Region: Waconia
- Subdivision: Greenfield
HOA & financial
HOA
- Has HOA: No
Price history
| Date | Event | Price |
|---|---|---|
| 10/24/2025 | Sold | $340,000+0%$182/sqft |
Source: | ||
| 9/23/2025 | Pending sale | $339,999$182/sqft |
Source: | ||
| 9/16/2025 | Price change | $339,999-2%$182/sqft |
Source: | ||
| 9/6/2025 | Price change | $346,900-0.9%$186/sqft |
Source: | ||
| 8/27/2025 | Price change | $350,000-2.8%$187/sqft |
Source: | ||
Public tax history
| Year | Property taxes | Tax assessment |
|---|---|---|
| 2025 | $3,340 +0.7% | $284,900 +1.4% |
| 2024 | $3,318 +10.1% | $281,100 |
| 2023 | $3,014 +6.4% | $281,100 +6.7% |
Find assessor info on the county website
Neighborhood: 55387
Nearby schools
GreatSchools rating
- 9/10Southview Elementary SchoolGrades: K-5Distance: 0.6 mi
- 7/10Waconia Middle SchoolGrades: 6-8Distance: 1.3 mi
- 8/10Waconia Senior High SchoolGrades: 9-12Distance: 1.7 mi
Get pre-qualified for a loan
At Zillow Home Loans, we can pre-qualify you in as little as 5 minutes with no impact to your credit score.An equal housing lender. NMLS #10287.

