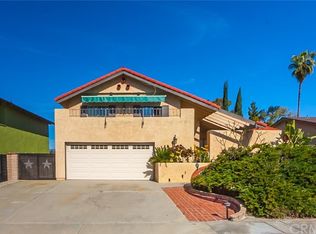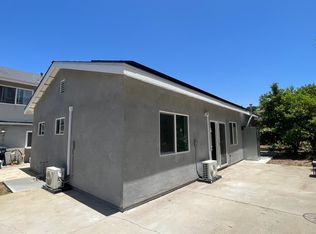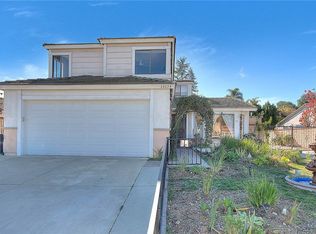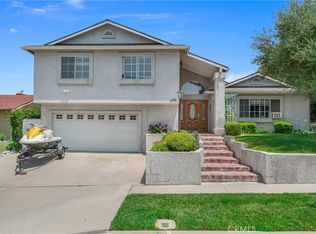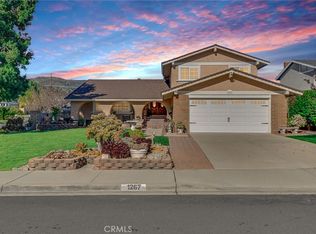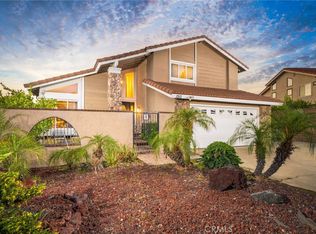Welcome to this charming and well-maintained home nestled in one of Diamond Bar’s most desirable neighborhoods. Offering a perfect blend of comfort, functionality, and outdoor beauty, this residence is ideal for both everyday living and entertaining.
Step inside to discover bright, open living spaces filled with natural light, thoughtfully designed for relaxation and gatherings. The home features a practical layout with spacious bedrooms, inviting common areas, and seamless flow throughout.
The true highlight is the enchanting backyard garden oasis — a rare retreat that feels like your own private sanctuary. Lush landscaping, mature greenery, and a picturesque archway walkway create a storybook setting perfect for morning coffee, weekend gatherings, or quiet evenings under the stars. Whether you envision garden parties, peaceful meditation, or simply enjoying nature at home, this backyard delivers an unforgettable experience.
HOA only $25 monthly includes access to gated Swim Club with children playground area, barbecue stands, and clubhouse.
Conveniently located near top-rated schools, parks, shopping, dining, and easy freeway access, this property combines tranquility with everyday convenience.
Don’t miss this opportunity to own a home with a backyard that truly sets it apart with an opportunity to build an ADU!
For sale
Listing Provided by:
Danny Hsu DRE #02242930 302-569-2147,
Exp Realty of California Inc,
Denny Liu DRE #02070128,
Exp Realty of California Inc
$1,088,888
1241 Flintlock Rd, Diamond Bar, CA 91765
4beds
2,002sqft
Est.:
Single Family Residence
Built in 1969
8,912 Square Feet Lot
$1,073,800 Zestimate®
$544/sqft
$25/mo HOA
What's special
Mature greeneryPicturesque archway walkwayPrivate sanctuaryEnchanting backyard garden oasisSeamless flow throughoutLush landscapingInviting common areas
- 17 hours |
- 484 |
- 8 |
Zillow last checked: 8 hours ago
Listing updated: 14 hours ago
Listing Provided by:
Danny Hsu DRE #02242930 302-569-2147,
Exp Realty of California Inc,
Denny Liu DRE #02070128,
Exp Realty of California Inc
Source: CRMLS,MLS#: TR26006640 Originating MLS: California Regional MLS
Originating MLS: California Regional MLS
Tour with a local agent
Facts & features
Interior
Bedrooms & bathrooms
- Bedrooms: 4
- Bathrooms: 2
- Full bathrooms: 2
- Main level bathrooms: 1
- Main level bedrooms: 3
Rooms
- Room types: Family Room, Kitchen, Laundry, Living Room, Primary Bathroom, Primary Bedroom, Office, Dining Room
Bathroom
- Features: Bathtub
Kitchen
- Features: Granite Counters
Heating
- Heat Pump
Cooling
- Central Air, Electric, Gas
Appliances
- Included: 6 Burner Stove
- Laundry: Electric Dryer Hookup, Gas Dryer Hookup
Features
- Separate/Formal Dining Room, Eat-in Kitchen, High Ceilings, Recessed Lighting, Two Story Ceilings
- Flooring: Tile
- Has fireplace: No
- Fireplace features: None
- Common walls with other units/homes: No Common Walls
Interior area
- Total interior livable area: 2,002 sqft
Property
Parking
- Total spaces: 2
- Parking features: Door-Single, Garage
- Attached garage spaces: 2
Accessibility
- Accessibility features: None
Features
- Levels: Two
- Stories: 2
- Entry location: Front Door
- Patio & porch: None
- Pool features: None, Association
- Spa features: None
- Has view: Yes
- View description: None
Lot
- Size: 8,912 Square Feet
- Features: Sprinklers In Rear, Sprinklers In Front
Details
- Parcel number: 8706016006
- Zoning: LCR18000*
- Special conditions: Standard,Trust
Construction
Type & style
- Home type: SingleFamily
- Property subtype: Single Family Residence
Materials
- Roof: Shingle
Condition
- New construction: No
- Year built: 1969
Utilities & green energy
- Sewer: Public Sewer
- Water: Public
- Utilities for property: Electricity Connected, Natural Gas Connected, Water Connected
Community & HOA
Community
- Features: Sidewalks
HOA
- Has HOA: Yes
- Amenities included: Clubhouse, Outdoor Cooking Area, Barbecue, Pool
- HOA fee: $25 monthly
- HOA name: Deane Homes Swim Club
- HOA phone: 909-860-3418
Location
- Region: Diamond Bar
Financial & listing details
- Price per square foot: $544/sqft
- Tax assessed value: $252,871
- Annual tax amount: $3,911
- Date on market: 1/21/2026
- Listing terms: Cash,Conventional,FHA,VA Loan
Estimated market value
$1,073,800
$1.02M - $1.13M
$4,156/mo
Price history
Price history
Price history is unavailable.
Public tax history
Public tax history
| Year | Property taxes | Tax assessment |
|---|---|---|
| 2025 | $3,911 +10.5% | $252,871 +2% |
| 2024 | $3,539 +1.9% | $247,913 +2% |
| 2023 | $3,474 +1.7% | $243,052 +2% |
Find assessor info on the county website
BuyAbility℠ payment
Est. payment
$6,793/mo
Principal & interest
$5316
Property taxes
$1071
Other costs
$406
Climate risks
Neighborhood: 91765
Nearby schools
GreatSchools rating
- 5/10Ranch Hills Elementary SchoolGrades: K-6Distance: 0.8 mi
- 5/10Lorbeer Middle SchoolGrades: 7-8Distance: 1.6 mi
- 8/10Diamond Ranch High SchoolGrades: 9-12Distance: 1.7 mi
