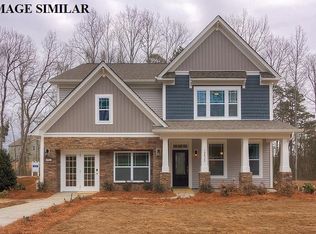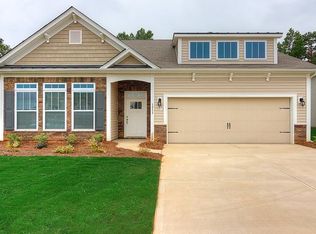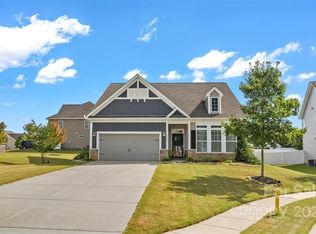Closed
$650,500
1241 Horsesugar Rd, Clover, SC 29710
5beds
3,189sqft
Single Family Residence
Built in 2016
0.37 Acres Lot
$658,100 Zestimate®
$204/sqft
$3,032 Estimated rent
Home value
$658,100
$625,000 - $691,000
$3,032/mo
Zestimate® history
Loading...
Owner options
Explore your selling options
What's special
THIS IS THE ONE!The well-appointed, versatile interior and AWESOME backyard oasis will have you feeling like you are on vacation 24/7! Wood flooring in all the living areas on main and tile/granite in all baths. Expansive kitchen with gas range, bar seating, granite, loads of cabinets and counter space, pantry, and is open to the great room. Guest suite on main w W/I closet and full bath. Upstairs you will find the Primary bdrm with flex space and a luxurious owner's bath w raised cabinets, tiled shower, soaking tub, and room-sized W/I closet. Jack and Jill bath between 2 of the other bdrms and a 4th bdrm w hall bath. 2nd level laundry room makes washing a breeze since the sellers added extra storage and a counter-top for folding. French doors at breakfast area lead to your private backyard getaway surrounded by 6ft white vinyl fencing. Sparkling saltwater POOL w lots of concrete decking, custom fire-pit, gazebo, and extensive landscaping all help to make this yard a show-stopper!
Zillow last checked: 8 hours ago
Listing updated: October 23, 2023 at 10:07am
Listing Provided by:
Karen Glenn karenglenn@bellsouth.net,
First Properties
Bought with:
Suzette Gray
Coldwell Banker Realty
Source: Canopy MLS as distributed by MLS GRID,MLS#: 4065449
Facts & features
Interior
Bedrooms & bathrooms
- Bedrooms: 5
- Bathrooms: 4
- Full bathrooms: 4
- Main level bedrooms: 1
Primary bedroom
- Features: Tray Ceiling(s)
- Level: Upper
Primary bedroom
- Level: Upper
Bedroom s
- Level: Main
Bedroom s
- Level: Upper
Bedroom s
- Level: Upper
Bedroom s
- Level: Upper
Bedroom s
- Level: Main
Bedroom s
- Level: Upper
Bedroom s
- Level: Upper
Bedroom s
- Level: Upper
Bathroom full
- Level: Main
Bathroom full
- Level: Upper
Bathroom full
- Level: Upper
Bathroom full
- Level: Upper
Bathroom full
- Level: Main
Bathroom full
- Level: Upper
Bathroom full
- Level: Upper
Bathroom full
- Level: Upper
Breakfast
- Level: Main
Breakfast
- Level: Main
Dining room
- Level: Main
Dining room
- Level: Main
Great room
- Level: Main
Great room
- Level: Main
Kitchen
- Level: Main
Kitchen
- Level: Main
Laundry
- Level: Upper
Laundry
- Level: Upper
Heating
- Electric, Heat Pump
Cooling
- Central Air, Heat Pump
Appliances
- Included: Dishwasher, Disposal, Gas Range, Microwave
- Laundry: Electric Dryer Hookup, Laundry Room, Upper Level
Features
- Soaking Tub, Open Floorplan, Pantry, Tray Ceiling(s)(s), Walk-In Closet(s)
- Flooring: Carpet, Hardwood, Tile
- Doors: French Doors, Insulated Door(s), Storm Door(s)
- Windows: Insulated Windows
- Has basement: No
- Attic: Pull Down Stairs
- Fireplace features: Gas Log, Great Room
Interior area
- Total structure area: 3,189
- Total interior livable area: 3,189 sqft
- Finished area above ground: 3,189
- Finished area below ground: 0
Property
Parking
- Total spaces: 4
- Parking features: Attached Garage, Garage Door Opener, Garage on Main Level
- Attached garage spaces: 2
- Uncovered spaces: 2
Features
- Levels: Two
- Stories: 2
- Patio & porch: Covered, Front Porch, Patio
- Exterior features: Fire Pit
- Has private pool: Yes
- Pool features: Community, In Ground
- Fencing: Back Yard,Privacy
Lot
- Size: 0.37 Acres
- Features: Level
Details
- Additional structures: Gazebo, Shed(s)
- Parcel number: 4840101153
- Zoning: RES
- Special conditions: Standard
Construction
Type & style
- Home type: SingleFamily
- Architectural style: Transitional
- Property subtype: Single Family Residence
Materials
- Stone Veneer, Vinyl
- Foundation: Slab
- Roof: Shingle
Condition
- New construction: No
- Year built: 2016
Details
- Builder name: DR Horton
Utilities & green energy
- Sewer: County Sewer
- Water: County Water
Community & neighborhood
Community
- Community features: Sidewalks
Location
- Region: Clover
- Subdivision: Timberlake
HOA & financial
HOA
- Has HOA: Yes
- HOA fee: $193 quarterly
- Association name: RCM
- Association phone: 704-583-8312
Other
Other facts
- Listing terms: Cash,Conventional,VA Loan
- Road surface type: Concrete, Paved
Price history
| Date | Event | Price |
|---|---|---|
| 10/19/2023 | Sold | $650,500+5.8%$204/sqft |
Source: | ||
| 9/24/2023 | Pending sale | $615,000$193/sqft |
Source: | ||
| 9/22/2023 | Listed for sale | $615,000+105.1%$193/sqft |
Source: | ||
| 10/28/2016 | Sold | $299,900$94/sqft |
Source: Public Record Report a problem | ||
Public tax history
| Year | Property taxes | Tax assessment |
|---|---|---|
| 2025 | -- | $24,996 +0.6% |
| 2024 | $3,512 +67.3% | $24,853 +71.6% |
| 2023 | $2,099 +21.4% | $14,484 |
Find assessor info on the county website
Neighborhood: 29710
Nearby schools
GreatSchools rating
- 6/10Bethel Elementary SchoolGrades: PK-5Distance: 0.8 mi
- 5/10Oakridge Middle SchoolGrades: 6-8Distance: 2.6 mi
- 9/10Clover High SchoolGrades: 9-12Distance: 4 mi
Schools provided by the listing agent
- Elementary: Bethel Clover
- Middle: Oakridge
- High: Clover
Source: Canopy MLS as distributed by MLS GRID. This data may not be complete. We recommend contacting the local school district to confirm school assignments for this home.
Get a cash offer in 3 minutes
Find out how much your home could sell for in as little as 3 minutes with a no-obligation cash offer.
Estimated market value$658,100
Get a cash offer in 3 minutes
Find out how much your home could sell for in as little as 3 minutes with a no-obligation cash offer.
Estimated market value
$658,100


