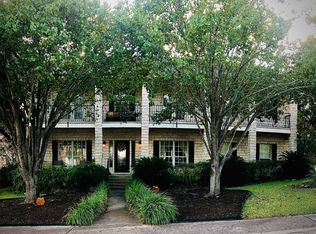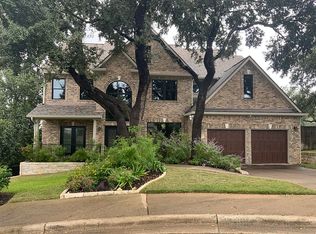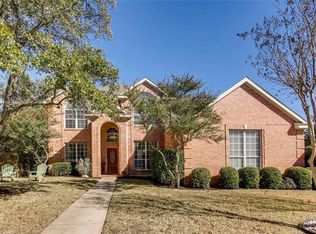Discover timeless Hill Country living in this beautiful Lake Pointe residence, quietly tucked away at the end of a private cul-de-sac. With top-rated schools, access to community trails and Lake Austin, and close proximity to shopping and dining, this home offers an ideal blend of tranquility and everyday convenience. Inside, an open floor plan and soaring ceilings create a bright, inviting atmosphere filled with natural light. A private office, media room, and game room provide exceptional flexibility for work, entertainment, and relaxed living. The main-level primary suite opens directly to the backyard, offering an effortless indoor–outdoor experience. Step outside to a serene retreat featuring a sparkling pool and multiple decks shaded by mature oaks. Backing to a protected natural preserve, this property boasts gorgeous Hill Country and sunset views. Residents of Lake Pointe enjoy exclusive Lake Austin access, neighborhood parks, tennis courts, walking paths, and a resort-style community pool and community center. Lake Pointe Elementary is a short stroll away, and Whole Foods, Cinemark, and the Hill Country Galleria are just minutes from your door. This is a rare opportunity to own an elegant, spacious home in one of the most desirable communities in the Lake Travis area.
This property is off market, which means it's not currently listed for sale or rent on Zillow. This may be different from what's available on other websites or public sources.


