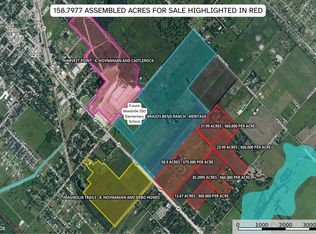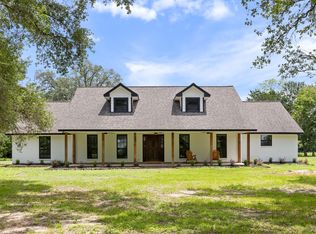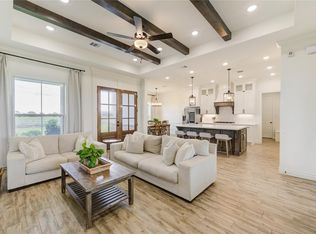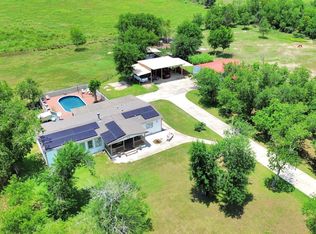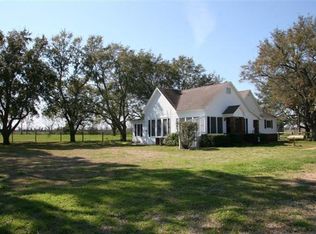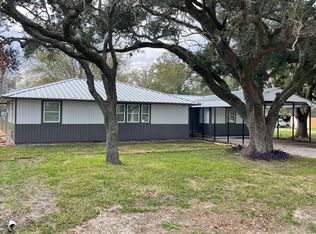Welcome to peaceful country living with room to grow! This beautifully maintained 1,800 sq ft home sits on nearly 10.5 acres, offering endless possibilities for those seeking space and privacy. A brand-new roof provides peace of mind, while the interior features no carpet throughout for easy maintenance and a clean, modern feel.
Inside, you’ll find spacious closets and thoughtful upgrades, including heated ceiling fans in the living room and primary bedroom for year-round comfort. The bright sunroom is a flexible space that can serve as a sitting area, home office, child’s playroom, or even a bar for entertaining.
Outdoors, the property truly shines. A 12’ x 16’ shop adds valuable storage or workspace, and the expansive acreage offers plenty of room for horses or livestock. Enjoy the natural beauty of the wooded area at the back of the property.
Located in the highly acclaimed Needville ISD, this property combines rural charm with top-tier schools—an ideal place to call home.
For sale
Price increase: $19K (12/31)
$769,000
12415 Roesler Rd, Needville, TX 77461
3beds
1,819sqft
Est.:
Farm
Built in 2006
10.44 Acres Lot
$735,900 Zestimate®
$423/sqft
$-- HOA
What's special
Spacious closetsBrand-new roof
- 38 days |
- 274 |
- 8 |
Zillow last checked: 8 hours ago
Listing updated: December 31, 2025 at 01:55pm
Listed by:
Dustin Vacek TREC #0673626 281-610-8653,
RE/MAX Opportunities
Source: HAR,MLS#: 3705181
Tour with a local agent
Facts & features
Interior
Bedrooms & bathrooms
- Bedrooms: 3
- Bathrooms: 2
- Full bathrooms: 2
Heating
- Electric
Cooling
- Electric
Appliances
- Included: Electric Oven, Electric Range, Dishwasher
- Laundry: Electric Dryer Hookup, Gas Dryer Hookup, Washer Hookup
Interior area
- Total structure area: 1,819
- Total interior livable area: 1,819 sqft
Property
Parking
- Total spaces: 4
- Parking features: Garage, Attached Carport
- Attached garage spaces: 2
- Carport spaces: 2
- Covered spaces: 4
Features
- Stories: 1
Lot
- Size: 10.44 Acres
- Features: Cleared, Wooded, 10 Up to 15 Acres
- Topography: Level
Details
- Additional parcels included: 0228-00-000-2181-906
- Parcel number: 0228000002175906
Construction
Type & style
- Home type: SingleFamily
- Architectural style: Traditional
- Property subtype: Farm
Materials
- Foundation: Slab
Condition
- New construction: No
- Year built: 2006
Utilities & green energy
- Sewer: Aerobic Septic
- Water: Well
Community & HOA
Community
- Subdivision: H & Tc Ry
Location
- Region: Needville
Financial & listing details
- Price per square foot: $423/sqft
- Tax assessed value: $462,755
- Annual tax amount: $7,913
- Date on market: 12/31/2025
- Listing terms: Cash,Conventional,FHA,VA Loan
- Road surface type: Asphalt
Estimated market value
$735,900
$699,000 - $773,000
$2,300/mo
Price history
Price history
| Date | Event | Price |
|---|---|---|
| 12/31/2025 | Price change | $769,000+2.5%$423/sqft |
Source: | ||
| 9/29/2025 | Price change | $750,000-2%$412/sqft |
Source: | ||
| 8/25/2025 | Price change | $765,000-4.3%$421/sqft |
Source: | ||
| 7/1/2025 | Price change | $799,000-7.1%$439/sqft |
Source: | ||
| 4/24/2025 | Price change | $860,000-1.7%$473/sqft |
Source: | ||
Public tax history
Public tax history
| Year | Property taxes | Tax assessment |
|---|---|---|
| 2025 | -- | $406,688 +10% |
| 2024 | $5,560 +11.9% | $369,716 +10% |
| 2023 | $4,969 +20.2% | $336,105 +10% |
Find assessor info on the county website
BuyAbility℠ payment
Est. payment
$5,065/mo
Principal & interest
$3636
Property taxes
$1160
Home insurance
$269
Climate risks
Neighborhood: 77461
Nearby schools
GreatSchools rating
- 8/10Needville Middle SchoolGrades: 4-6Distance: 1 mi
- 7/10Needville J High SchoolGrades: 7-8Distance: 1.1 mi
- 6/10Needville High SchoolGrades: 9-12Distance: 1.1 mi
Schools provided by the listing agent
- Elementary: Needville Elementary School
- Middle: Needville Junior High School
- High: Needville High School
Source: HAR. This data may not be complete. We recommend contacting the local school district to confirm school assignments for this home.
Open to renting?
Browse rentals near this home.- Loading
- Loading
