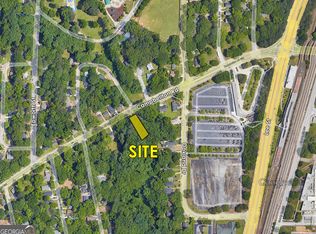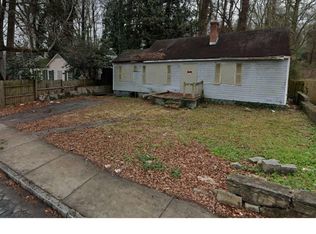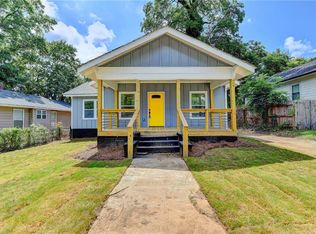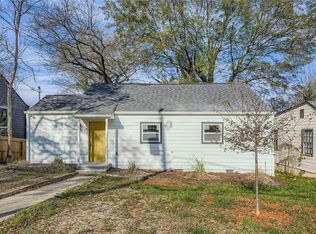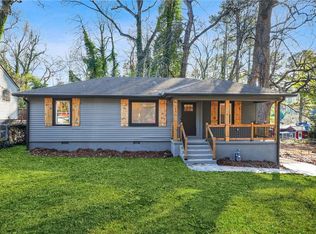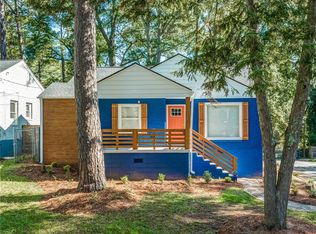This Remodeled and cosmetically refined Ranch includes a 1-year-old roof composition roof replaced by the current owner. The kitchen and bathrooms have been upgraded and include many beautiful features that enhance the desirability of this property. The barndoor, woodwork, and backlit mirrors add to the overall charm and character of upgrades. This 3 bedroom, 2 bathroom property is in move-in condition and features stainless steel appliances which are practically new. Centrally located freeways and walking distance to Marta.
Active
$293,000
1246 Campbellton Rd SW, Atlanta, GA 30310
3beds
1,256sqft
Est.:
Single Family Residence, Residential
Built in 1940
7,901.78 Square Feet Lot
$282,000 Zestimate®
$233/sqft
$-- HOA
What's special
Stainless steel appliancesBacklit mirrors
- 101 days |
- 101 |
- 4 |
Zillow last checked: 8 hours ago
Listing updated: February 06, 2026 at 12:07pm
Listing Provided by:
PENNY WILLIAMS,
Watkins Real Estate Associates 678-272-2576
Source: FMLS GA,MLS#: 7685068
Tour with a local agent
Facts & features
Interior
Bedrooms & bathrooms
- Bedrooms: 3
- Bathrooms: 2
- Full bathrooms: 2
- Main level bathrooms: 2
- Main level bedrooms: 3
Rooms
- Room types: Attic
Primary bedroom
- Features: Roommate Floor Plan
- Level: Roommate Floor Plan
Bedroom
- Features: Roommate Floor Plan
Primary bathroom
- Features: Shower Only
Dining room
- Features: None
Kitchen
- Features: Cabinets White, Pantry, Stone Counters
Heating
- Central
Cooling
- Ceiling Fan(s), Central Air
Appliances
- Included: Dishwasher, Disposal, Electric Oven, Electric Range, Electric Water Heater, Microwave, Range Hood, Refrigerator
- Laundry: Laundry Closet
Features
- Entrance Foyer, High Ceilings 9 ft Main, Recessed Lighting, Walk-In Closet(s)
- Flooring: Carpet, Vinyl
- Windows: Double Pane Windows
- Basement: None
- Attic: Pull Down Stairs
- Number of fireplaces: 1
- Fireplace features: Decorative
- Common walls with other units/homes: No Common Walls
Interior area
- Total structure area: 1,256
- Total interior livable area: 1,256 sqft
- Finished area above ground: 1,256
- Finished area below ground: 0
Video & virtual tour
Property
Parking
- Total spaces: 3
- Parking features: Parking Pad
- Has uncovered spaces: Yes
Accessibility
- Accessibility features: None
Features
- Levels: One
- Stories: 1
- Patio & porch: Deck
- Exterior features: None, No Dock
- Pool features: None
- Spa features: None
- Fencing: Back Yard,Fenced,Privacy,Wood
- Has view: Yes
- View description: Neighborhood
- Waterfront features: None
- Body of water: None
Lot
- Size: 7,901.78 Square Feet
- Dimensions: 50x169x52x160
- Features: Back Yard
Details
- Additional structures: None
- Parcel number: 14 013700080074
- Other equipment: None
- Horse amenities: None
Construction
Type & style
- Home type: SingleFamily
- Architectural style: Ranch
- Property subtype: Single Family Residence, Residential
Materials
- Wood Siding
- Foundation: Pillar/Post/Pier
- Roof: Composition
Condition
- Updated/Remodeled
- New construction: No
- Year built: 1940
Utilities & green energy
- Electric: 110 Volts
- Sewer: Public Sewer
- Water: Public
- Utilities for property: Electricity Available, Sewer Available
Green energy
- Energy efficient items: None
- Energy generation: None
- Water conservation: Low-Flow Fixtures
Community & HOA
Community
- Features: None
- Security: Security System Owned, Smoke Detector(s)
- Subdivision: Mcpherson Homes Inc
HOA
- Has HOA: No
Location
- Region: Atlanta
Financial & listing details
- Price per square foot: $233/sqft
- Tax assessed value: $134,100
- Annual tax amount: $4,061
- Date on market: 11/21/2025
- Cumulative days on market: 101 days
- Electric utility on property: Yes
- Road surface type: Paved
Estimated market value
$282,000
$268,000 - $296,000
$2,043/mo
Price history
Price history
| Date | Event | Price |
|---|---|---|
| 11/22/2025 | Price change | $293,000+2.8%$233/sqft |
Source: | ||
| 3/20/2024 | Pending sale | $285,000$227/sqft |
Source: | ||
| 3/19/2024 | Listed for sale | $285,000+1.1%$227/sqft |
Source: | ||
| 3/8/2024 | Sold | $282,000-1.1%$225/sqft |
Source: | ||
| 2/7/2024 | Pending sale | $285,000$227/sqft |
Source: | ||
| 1/23/2024 | Listed for sale | $285,000+256.3%$227/sqft |
Source: | ||
| 8/25/2023 | Sold | $80,000-11.1%$64/sqft |
Source: Public Record Report a problem | ||
| 8/2/2023 | Pending sale | $90,000$72/sqft |
Source: | ||
| 7/18/2023 | Listed for sale | $90,000$72/sqft |
Source: | ||
| 7/14/2023 | Pending sale | $90,000$72/sqft |
Source: | ||
| 6/30/2023 | Price change | $90,000-18.2%$72/sqft |
Source: | ||
| 6/22/2023 | Price change | $110,000-12%$88/sqft |
Source: | ||
| 5/15/2023 | Listed for sale | $125,000+150%$100/sqft |
Source: | ||
| 4/14/2023 | Sold | $50,000+2%$40/sqft |
Source: Public Record Report a problem | ||
| 11/25/1997 | Sold | $49,000$39/sqft |
Source: Public Record Report a problem | ||
Public tax history
Public tax history
| Year | Property taxes | Tax assessment |
|---|---|---|
| 2024 | $2,196 +44.6% | $53,640 +12.7% |
| 2023 | $1,518 -21.2% | $47,600 |
| 2022 | $1,926 +77.7% | $47,600 +77.9% |
| 2021 | $1,084 -1.6% | $26,760 +0.6% |
| 2020 | $1,101 +15.5% | $26,600 -11.7% |
| 2019 | $953 | $30,120 +161.5% |
| 2018 | $953 | $11,520 +39.8% |
| 2017 | $953 +14.5% | $8,240 |
| 2016 | $832 +0.8% | $8,240 |
| 2015 | $826 +176% | $8,240 +24.8% |
| 2014 | $299 +51.4% | $6,600 +47.3% |
| 2013 | $198 -0.7% | $4,480 |
| 2012 | $199 | $4,480 -46.7% |
| 2011 | -- | $8,400 -60.1% |
| 2010 | $929 | $21,040 -9% |
| 2009 | -- | $23,120 -26.9% |
| 2008 | -- | $31,640 |
| 2007 | -- | $31,640 |
Find assessor info on the county website
BuyAbility℠ payment
Est. payment
$1,586/mo
Principal & interest
$1376
Property taxes
$210
Climate risks
Neighborhood: Oakland City
Nearby schools
GreatSchools rating
- 3/10Finch Elementary SchoolGrades: PK-5Distance: 0.4 mi
- 3/10Sylvan Hills Middle SchoolGrades: 6-8Distance: 0.6 mi
- 2/10Carver High SchoolGrades: 9-12Distance: 2.3 mi
Schools provided by the listing agent
- Elementary: Finch
- Middle: Sylvan Hills
- High: Booker T. Washington
Source: FMLS GA. This data may not be complete. We recommend contacting the local school district to confirm school assignments for this home.
