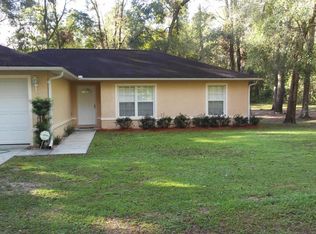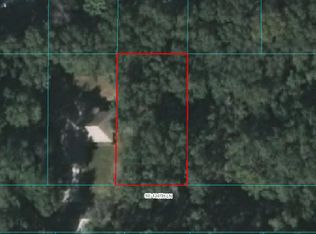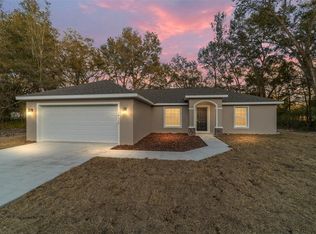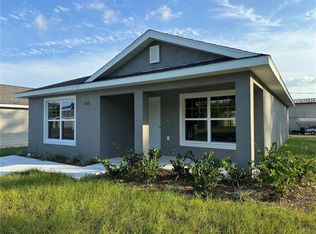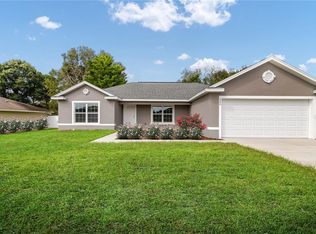New Construction!! Welcome home, be the first to own this home that is ready for immediate occupancy. Located just outside the city if Belleview this home is conveniently located near Ocala and The Villages allowing plenty of options to access shopping and entertainment within a short drive. This home features an open floor plan with vinyl plank flooring throughout the main living areas of the home. The primary bedroom has a large walk-in closet and ensuite bathroom with tile shower and glass enclosure. The kitchen features all stainless-steel appliances and a large island with plenty of space for a large dining table. From the dining area there is a sliding glass door that leads to the covered Lani where you can enjoy the backyard space for entertaining family and guests. This home also features an indoor laundry space and a 2 car garage. Call today and schedule a showing. Some photos are virtually staged, colors may vary.
New construction
$265,000
12472 SE 67th Terrace Rd, Belleview, FL 34420
3beds
1,458sqft
Est.:
Single Family Residence
Built in 2024
0.26 Acres Lot
$264,300 Zestimate®
$182/sqft
$-- HOA
What's special
Indoor laundry spaceOpen floor plan
- 14 days |
- 232 |
- 6 |
Zillow last checked: 8 hours ago
Listing updated: February 06, 2026 at 01:25pm
Listing Provided by:
Stacy Dwyer 352-322-5277,
OMEGAALPHA REALTY, INC. 407-601-9493
Source: Stellar MLS,MLS#: OM717901 Originating MLS: Ocala - Marion
Originating MLS: Ocala - Marion

Tour with a local agent
Facts & features
Interior
Bedrooms & bathrooms
- Bedrooms: 3
- Bathrooms: 2
- Full bathrooms: 2
Primary bedroom
- Features: Walk-In Closet(s)
- Level: First
Great room
- Level: First
Kitchen
- Level: First
Heating
- Central
Cooling
- Central Air
Appliances
- Included: Dishwasher, Electric Water Heater, Microwave, Range, Refrigerator
- Laundry: Inside
Features
- Ceiling Fan(s)
- Flooring: Luxury Vinyl
- Doors: French Doors
- Has fireplace: No
Interior area
- Total structure area: 2,041
- Total interior livable area: 1,458 sqft
Video & virtual tour
Property
Parking
- Total spaces: 2
- Parking features: Garage - Attached
- Attached garage spaces: 2
Features
- Levels: One
- Stories: 1
Lot
- Size: 0.26 Acres
- Dimensions: 75 x 150
- Features: Cleared
Details
- Parcel number: 4530003016
- Zoning: R1
- Special conditions: None
Construction
Type & style
- Home type: SingleFamily
- Property subtype: Single Family Residence
Materials
- Block, Stucco
- Foundation: Slab
- Roof: Shingle
Condition
- Completed
- New construction: Yes
- Year built: 2024
Details
- Builder name: Alamo Construction
Utilities & green energy
- Sewer: Septic Tank
- Water: Well
- Utilities for property: Electricity Connected
Community & HOA
Community
- Subdivision: BELLEVIEW SUNNY SKIES
HOA
- Has HOA: No
- Pet fee: $0 monthly
Location
- Region: Belleview
Financial & listing details
- Price per square foot: $182/sqft
- Tax assessed value: $15,900
- Annual tax amount: $4,144
- Date on market: 2/2/2026
- Cumulative days on market: 272 days
- Ownership: Fee Simple
- Total actual rent: 0
- Electric utility on property: Yes
- Road surface type: Paved
Estimated market value
$264,300
$251,000 - $278,000
$1,837/mo
Price history
Price history
| Date | Event | Price |
|---|---|---|
| 2/2/2026 | Listed for sale | $265,000$182/sqft |
Source: | ||
| 2/1/2026 | Listing removed | $265,000$182/sqft |
Source: | ||
| 12/3/2025 | Price change | $265,000-1.5%$182/sqft |
Source: | ||
| 6/18/2025 | Price change | $269,000-2.1%$184/sqft |
Source: | ||
| 5/16/2025 | Listed for sale | $274,900+2649%$189/sqft |
Source: | ||
Public tax history
Public tax history
| Year | Property taxes | Tax assessment |
|---|---|---|
| 2024 | $401 +8.4% | $9,184 +10% |
| 2023 | $370 +4.5% | $8,349 +10% |
| 2022 | $354 +7.9% | $7,590 +10% |
Find assessor info on the county website
BuyAbility℠ payment
Est. payment
$1,605/mo
Principal & interest
$1247
Property taxes
$358
Climate risks
Neighborhood: 34420
Nearby schools
GreatSchools rating
- 3/10Belleview Elementary SchoolGrades: PK-5Distance: 2.2 mi
- 7/10Belleview Middle SchoolGrades: 6-8Distance: 3.6 mi
- 3/10Belleview High SchoolGrades: 9-12Distance: 3.9 mi
Schools provided by the listing agent
- Elementary: Belleview Elementary School
- Middle: Belleview Middle School
- High: Belleview High School
Source: Stellar MLS. This data may not be complete. We recommend contacting the local school district to confirm school assignments for this home.
- Loading
- Loading
