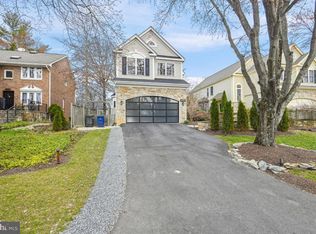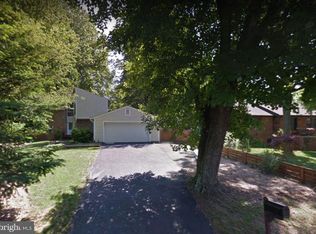Sold for $1,660,000
$1,660,000
1249 Beverly Rd, Mc Lean, VA 22101
5beds
3,816sqft
Single Family Residence
Built in 1998
6,250 Square Feet Lot
$1,711,000 Zestimate®
$435/sqft
$5,874 Estimated rent
Home value
$1,711,000
$1.59M - $1.83M
$5,874/mo
Zestimate® history
Loading...
Owner options
Explore your selling options
What's special
An exquisite colonial style home with elegance and charm located in a prestigious and quiet McLean neighborhood. Spanning more than 3,800 square feet spread across three spacious floors, this five bedroom sanctuary offers a perfect blend of sophistication and comfort. A slate walkway meanders from the driveway through beautifully maintained gardens to bring you to the front door or to the back terrace. This design element creates easy entertaining flow for both indoor and outdoor affairs. The thoughtfully curated interiors are timeless and cater to both comfort and style. A double height foyer transitions effortlessly to the formal living room and dining room. An oversized great room with gas fireplace opens to a French country inspired eat-in kitchen that features elegant built-storage and a new side-by-side refrigerator. A sprawling and bright second floor primary bedroom suite includes a spa bathroom with built-in tub, shower and two vanities. The suite also features a large walk-in closet and an additional separate closet both lined with cedar. There are three more bedrooms on the second level serviced by a large tub and shower combination bathroom. The lower level includes a walk-out to the rear garden, an additional bedroom and full bathroom. This functions wonderfully as a casual entertaining space or sweeping two room suite for family, friends or nanny. The outdoor sanctuary highlighted by slate hardscape provides a perfect setting for entertaining guests or indulging in moments of relaxation. An exceptional residence inside and out where every corner conveys a sense of beauty and classic charm. No lawn sign yet but showings are welcome. Listed by Will Thomas, Senior Vice President, TTR Sotheby’s International Realty.
Zillow last checked: 8 hours ago
Listing updated: July 25, 2024 at 05:02pm
Listed by:
Will Thomas 202-607-0364,
TTR Sotheby's International Realty
Bought with:
Aleksandar Pachedzhiev, 619921
Keller Williams Realty
Source: Bright MLS,MLS#: VAFX2182110
Facts & features
Interior
Bedrooms & bathrooms
- Bedrooms: 5
- Bathrooms: 4
- Full bathrooms: 3
- 1/2 bathrooms: 1
- Main level bathrooms: 1
Basement
- Area: 1154
Heating
- Forced Air, Heat Pump, Natural Gas
Cooling
- Central Air, Heat Pump, Electric
Appliances
- Included: Dishwasher, Disposal, Dryer, Exhaust Fan, Oven/Range - Gas, Refrigerator, Ice Maker, Cooktop, Washer, Gas Water Heater
- Laundry: Upper Level, Laundry Room
Features
- Breakfast Area, Family Room Off Kitchen, Dining Area, Primary Bath(s), Built-in Features, Chair Railings, Crown Molding, Recessed Lighting, Open Floorplan, 9'+ Ceilings, Tray Ceiling(s)
- Flooring: Hardwood, Carpet, Ceramic Tile, Wood
- Windows: Window Treatments
- Basement: Full,Walk-Out Access
- Number of fireplaces: 1
- Fireplace features: Mantel(s)
Interior area
- Total structure area: 3,816
- Total interior livable area: 3,816 sqft
- Finished area above ground: 2,662
- Finished area below ground: 1,154
Property
Parking
- Total spaces: 2
- Parking features: Garage Door Opener, Garage Faces Front, Asphalt, Off Street, Attached
- Attached garage spaces: 2
- Has uncovered spaces: Yes
Accessibility
- Accessibility features: None
Features
- Levels: Three
- Stories: 3
- Patio & porch: Patio
- Pool features: None
Lot
- Size: 6,250 sqft
- Features: Landscaped
Details
- Additional structures: Above Grade, Below Grade
- Parcel number: 0302 04B 0040
- Zoning: 130
- Special conditions: Standard
Construction
Type & style
- Home type: SingleFamily
- Architectural style: Colonial
- Property subtype: Single Family Residence
Materials
- Stone, Vinyl Siding
- Foundation: Slab
- Roof: Composition
Condition
- New construction: No
- Year built: 1998
Utilities & green energy
- Sewer: Public Sewer
- Water: Public
Community & neighborhood
Location
- Region: Mc Lean
- Subdivision: Beverly Manor
Other
Other facts
- Listing agreement: Exclusive Right To Sell
- Ownership: Fee Simple
Price history
| Date | Event | Price |
|---|---|---|
| 7/25/2024 | Sold | $1,660,000-2.9%$435/sqft |
Source: | ||
| 7/24/2024 | Pending sale | $1,710,000$448/sqft |
Source: | ||
| 6/2/2024 | Contingent | $1,710,000$448/sqft |
Source: | ||
| 5/24/2024 | Listed for sale | $1,710,000+71%$448/sqft |
Source: | ||
| 3/8/2021 | Listing removed | -- |
Source: Owner Report a problem | ||
Public tax history
| Year | Property taxes | Tax assessment |
|---|---|---|
| 2025 | $16,635 +6.4% | $1,410,970 +6.7% |
| 2024 | $15,631 +9.5% | $1,322,980 +6.7% |
| 2023 | $14,280 +13.3% | $1,240,140 +14.8% |
Find assessor info on the county website
Neighborhood: 22101
Nearby schools
GreatSchools rating
- 8/10Churchill Road Elementary SchoolGrades: PK-6Distance: 0.6 mi
- 8/10Cooper Middle SchoolGrades: 7-8Distance: 1 mi
- 9/10Langley High SchoolGrades: 9-12Distance: 0.9 mi
Schools provided by the listing agent
- District: Fairfax County Public Schools
Source: Bright MLS. This data may not be complete. We recommend contacting the local school district to confirm school assignments for this home.
Get a cash offer in 3 minutes
Find out how much your home could sell for in as little as 3 minutes with a no-obligation cash offer.
Estimated market value$1,711,000
Get a cash offer in 3 minutes
Find out how much your home could sell for in as little as 3 minutes with a no-obligation cash offer.
Estimated market value
$1,711,000

