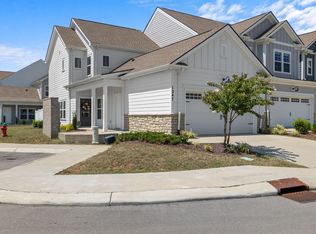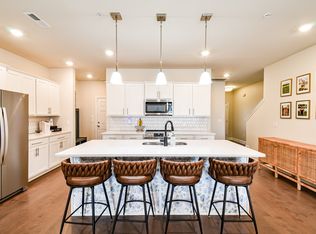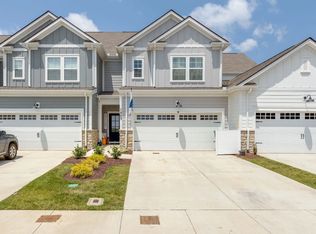Closed
$397,000
1249 June Wilde Rdg, Spring Hill, TN 37174
3beds
1,902sqft
Townhouse, Residential, Condominium
Built in 2021
2,613.6 Square Feet Lot
$390,900 Zestimate®
$209/sqft
$2,185 Estimated rent
Home value
$390,900
$360,000 - $422,000
$2,185/mo
Zestimate® history
Loading...
Owner options
Explore your selling options
What's special
Seller is offering up to $10,000 towards buyer closing costs! 1% LENDER CREDIT - ask your agent for details! Prior contract fell through on home sale contingency. Welcome to 1249 June Wilde, where thoughtful upgrades and stylish living await. This home features wood blinds throughout, quartz kitchen countertops, a spacious island, and a stainless steel refrigerator, included in the sale. Speed Queen washer and dryer are also included, making move-in a breeze. Outside, the fenced-in backyard provides a perfect space for relaxation. Located in the front of the townhomes in desirable Harvest Point community, enjoy amenities like a resort-style pool, walking trails, a dog park, playgrounds, and a community garden. If buyer uses sellers' preferred mortgage broker Sean Aspenlind with Thrive Lending LLC, then buyer will receive up to 1% lender credit toward closing cost or interest rate buy down. *See additional comments for full disclosure.
Zillow last checked: 8 hours ago
Listing updated: September 29, 2025 at 01:47pm
Listing Provided by:
Kara Botkin 931-623-3480,
Synergy Realty Network, LLC
Bought with:
Brenda D. Sanders, 293857
KAIZEN REALTY LLC
Source: RealTracs MLS as distributed by MLS GRID,MLS#: 2768957
Facts & features
Interior
Bedrooms & bathrooms
- Bedrooms: 3
- Bathrooms: 3
- Full bathrooms: 2
- 1/2 bathrooms: 1
Heating
- Central
Cooling
- Central Air
Appliances
- Included: Built-In Electric Oven, Electric Range, Dryer, Refrigerator, Washer
Features
- Flooring: Carpet, Laminate, Tile
- Basement: None
Interior area
- Total structure area: 1,902
- Total interior livable area: 1,902 sqft
- Finished area above ground: 1,902
Property
Parking
- Total spaces: 2
- Parking features: Garage Faces Front
- Attached garage spaces: 2
Features
- Levels: Two
- Stories: 2
- Patio & porch: Patio
- Pool features: Association
- Fencing: Back Yard
Lot
- Size: 2,613 sqft
- Dimensions: 25 x 109 IRR
Details
- Parcel number: 029I J 00500 000
- Special conditions: Standard
Construction
Type & style
- Home type: Townhouse
- Property subtype: Townhouse, Residential, Condominium
- Attached to another structure: Yes
Materials
- Fiber Cement
Condition
- New construction: No
- Year built: 2021
Utilities & green energy
- Sewer: Public Sewer
- Water: Public
- Utilities for property: Water Available
Community & neighborhood
Location
- Region: Spring Hill
- Subdivision: Harvest Point Phase 16 Sec 1c
HOA & financial
HOA
- Has HOA: Yes
- HOA fee: $215 monthly
- Amenities included: Dog Park, Pool, Trail(s)
- Services included: Maintenance Grounds, Recreation Facilities
Other
Other facts
- Available date: 03/22/2022
Price history
| Date | Event | Price |
|---|---|---|
| 9/24/2025 | Sold | $397,000-0.7%$209/sqft |
Source: | ||
| 9/4/2025 | Contingent | $399,900$210/sqft |
Source: | ||
| 5/21/2025 | Listed for sale | $399,900$210/sqft |
Source: | ||
| 3/22/2025 | Contingent | $399,900$210/sqft |
Source: | ||
| 1/31/2025 | Price change | $399,900-2.4%$210/sqft |
Source: | ||
Public tax history
| Year | Property taxes | Tax assessment |
|---|---|---|
| 2025 | $2,430 | $91,725 |
| 2024 | $2,430 | $91,725 |
| 2023 | $2,430 | $91,725 |
Find assessor info on the county website
Neighborhood: 37174
Nearby schools
GreatSchools rating
- 6/10Spring Hill Middle SchoolGrades: 5-8Distance: 0.7 mi
- 4/10Spring Hill High SchoolGrades: 9-12Distance: 1.3 mi
- 6/10Spring Hill Elementary SchoolGrades: PK-4Distance: 2.9 mi
Schools provided by the listing agent
- Elementary: Spring Hill Elementary
- Middle: Spring Hill Middle School
- High: Spring Hill High School
Source: RealTracs MLS as distributed by MLS GRID. This data may not be complete. We recommend contacting the local school district to confirm school assignments for this home.
Get a cash offer in 3 minutes
Find out how much your home could sell for in as little as 3 minutes with a no-obligation cash offer.
Estimated market value$390,900
Get a cash offer in 3 minutes
Find out how much your home could sell for in as little as 3 minutes with a no-obligation cash offer.
Estimated market value
$390,900


