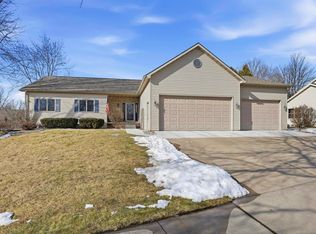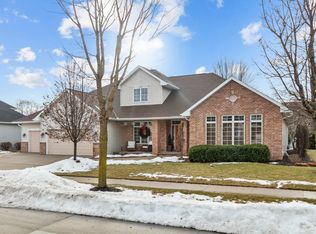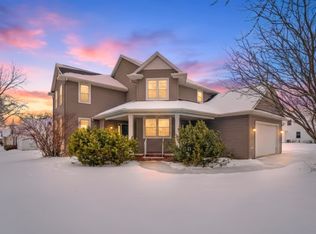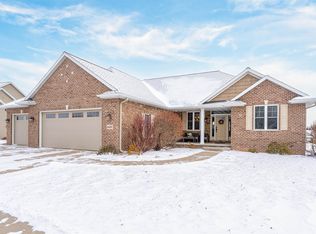Bright and airy 2-story colonial farmhouse in Maple Hills with over 4,000 sq ft of living space and walkable access to Highview Park. Enjoy morning coffee or evening dinner on the south-facing patio, and unwind on the covered front porch at sunset. The main floor features a bedroom suite with sitting room and patio access, an open kitchen flowing into the family room, and a second galley kitchen. Upstairs offers a primary suite, 3 additional bedrooms (one en-suite), a 4th full hallway bath, and a skylit flex space above the 3-car garage. The unfinished 1,900+ sq ft basement includes daylight windows and garage access. One-owner home with new roof (2022), furnaces (2025), and pre-inspection completed.
Active-no offer
$689,900
125 E Wayfarer Ln, Appleton, WI 54913
5beds
4,114sqft
Est.:
Single Family Residence
Built in 1994
0.37 Acres Lot
$698,400 Zestimate®
$168/sqft
$3/mo HOA
What's special
Second galley kitchenSouth-facing patioCovered front porch
- 14 days |
- 1,829 |
- 27 |
Zillow last checked: 8 hours ago
Listing updated: February 13, 2026 at 02:01am
Listed by:
Jimmer Greguske gojimmer@yahoo.com,
GoJimmer Real Estate
Source: RANW,MLS#: 50321034
Tour with a local agent
Facts & features
Interior
Bedrooms & bathrooms
- Bedrooms: 5
- Bathrooms: 5
- Full bathrooms: 4
- 1/2 bathrooms: 1
Bedroom 1
- Level: Main
- Dimensions: 14x11
Bedroom 2
- Level: Upper
- Dimensions: 19x15
Bedroom 3
- Level: Upper
- Dimensions: 15x14
Bedroom 4
- Level: Upper
- Dimensions: 13x12
Bedroom 5
- Level: Upper
- Dimensions: 13x12
Dining room
- Level: Main
- Dimensions: 12x10
Family room
- Level: Main
- Dimensions: 18x16
Formal dining room
- Level: Main
- Dimensions: 14x12
Kitchen
- Level: Main
- Dimensions: 12x11
Living room
- Level: Main
- Dimensions: 15x12
Other
- Description: Bonus Room
- Level: Upper
- Dimensions: 27x14
Other
- Description: Laundry
- Level: Main
- Dimensions: 11x10
Other
- Description: Other - See Remarks
- Level: Main
- Dimensions: 14x11
Other
- Description: Foyer
- Level: Main
- Dimensions: 15x9
Other
- Description: Other
- Level: Lower
- Dimensions: 58x32
Other
- Description: Other
- Level: Lower
- Dimensions: 15x16
Heating
- Forced Air
Cooling
- Forced Air, Central Air
Appliances
- Included: Dryer, Microwave, Range, Refrigerator, Washer
Features
- Second Kitchen, At Least 1 Bathtub, High Speed Internet, Kitchen Island, Split Bedroom, Walk-In Closet(s)
- Flooring: Wood/Simulated Wood Fl
- Windows: Skylight(s)
- Basement: Full,Full Sz Windows Min 20x24,Bath/Stubbed,Sump Pump
- Number of fireplaces: 1
- Fireplace features: One, Gas
Interior area
- Total interior livable area: 4,114 sqft
- Finished area above ground: 4,114
- Finished area below ground: 0
Property
Parking
- Total spaces: 3
- Parking features: Attached, Basement
- Attached garage spaces: 3
Accessibility
- Accessibility features: 1st Floor Bedroom, 1st Floor Full Bath, Door Open. 29 In. Or More, Hall Width 36 Inches or More, Laundry 1st Floor, Stall Shower
Features
- Patio & porch: Patio
Lot
- Size: 0.37 Acres
- Features: Sidewalk
Details
- Parcel number: 316502300
- Zoning: Residential
Construction
Type & style
- Home type: SingleFamily
- Architectural style: Colonial
- Property subtype: Single Family Residence
Materials
- Vinyl Siding
- Foundation: Poured Concrete
Condition
- New construction: No
- Year built: 1994
Utilities & green energy
- Sewer: Public Sewer
- Water: Public
Community & HOA
Community
- Subdivision: Maple Hills
HOA
- Has HOA: Yes
- HOA fee: $35 annually
Location
- Region: Appleton
Financial & listing details
- Price per square foot: $168/sqft
- Tax assessed value: $565,600
- Annual tax amount: $8,468
- Date on market: 2/12/2026
- Inclusions: 2 refrigerators, 2 stoves(1-gas, 1-elec), washer, dryer, microwave, swingset w/slide, garden fencing.
- Exclusions: sellers personal property
Estimated market value
$698,400
$663,000 - $733,000
$4,337/mo
Price history
Price history
| Date | Event | Price |
|---|---|---|
| 2/12/2026 | Listed for sale | $689,900-1.4%$168/sqft |
Source: RANW #50321034 Report a problem | ||
| 12/3/2025 | Listing removed | $699,999$170/sqft |
Source: | ||
| 10/6/2025 | Price change | $699,999-3.7%$170/sqft |
Source: RANW #50312302 Report a problem | ||
| 8/26/2025 | Price change | $727,000-2.2%$177/sqft |
Source: RANW #50312302 Report a problem | ||
| 7/25/2025 | Listed for sale | $743,000$181/sqft |
Source: | ||
Public tax history
Public tax history
| Year | Property taxes | Tax assessment |
|---|---|---|
| 2024 | $8,468 -5.1% | $565,600 |
| 2023 | $8,920 +4.1% | $565,600 +40.3% |
| 2022 | $8,565 +2.2% | $403,100 |
| 2021 | $8,382 +3.7% | $403,100 |
| 2020 | $8,083 +2.6% | $403,100 |
| 2019 | $7,880 -1% | $403,100 +13% |
| 2018 | $7,963 +1.3% | $356,800 |
| 2017 | $7,860 +1.5% | $356,800 |
| 2016 | $7,740 -1.4% | $356,800 |
| 2015 | $7,846 +0.8% | $356,800 |
| 2014 | $7,784 -5.2% | $356,800 -4.9% |
| 2013 | $8,207 +0.2% | $375,200 |
| 2012 | $8,193 -1.7% | $375,200 |
| 2011 | $8,339 +0.2% | $375,200 |
| 2010 | $8,320 -0.6% | $375,200 -5.3% |
| 2009 | $8,373 +2% | $396,000 |
| 2008 | $8,209 +0.6% | $396,000 |
| 2007 | $8,160 +1.5% | $396,000 |
| 2006 | $8,043 +6.9% | $396,000 +20.4% |
| 2005 | $7,524 +0.2% | $329,000 |
| 2004 | $7,507 +1.5% | $329,000 |
| 2003 | $7,395 | $329,000 |
| 2002 | -- | $329,000 +3.6% |
| 2001 | -- | $317,500 |
| 2000 | -- | $317,500 |
Find assessor info on the county website
BuyAbility℠ payment
Est. payment
$3,892/mo
Principal & interest
$3176
Property taxes
$713
HOA Fees
$3
Climate risks
Neighborhood: 54913
Nearby schools
GreatSchools rating
- 8/10Ferber Elementary SchoolGrades: PK-6Distance: 0.8 mi
- 6/10Einstein Middle SchoolGrades: 7-8Distance: 0.9 mi
- 7/10North High SchoolGrades: 9-12Distance: 1.6 mi
Schools provided by the listing agent
- Elementary: Ferber
- Middle: Einstein
- High: Appleton North
Source: RANW. This data may not be complete. We recommend contacting the local school district to confirm school assignments for this home.



