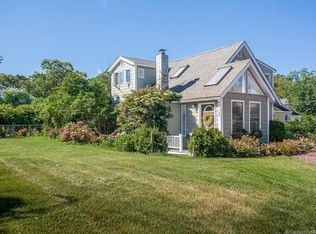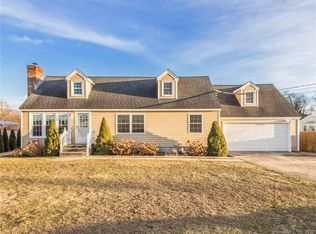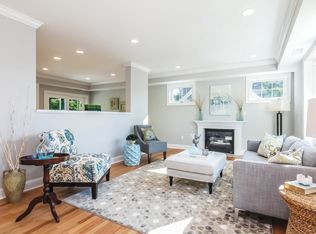Sold for $1,025,000
$1,025,000
125 Garnet Park Road, Madison, CT 06443
3beds
2,786sqft
Single Family Residence
Built in 1956
1.73 Acres Lot
$1,200,900 Zestimate®
$368/sqft
$4,193 Estimated rent
Home value
$1,200,900
$1.07M - $1.37M
$4,193/mo
Zestimate® history
Loading...
Owner options
Explore your selling options
What's special
YOUR OWN PRIVATE OASIS ~ Direct riverfront home with access to Long Island Sound sits on a 1.73 acre lot. A unique opportunity to own your own retreat with fabulous river and marsh views from front to back. Charming cape cod style with an antique feel offers 3 bedrooms and 2 full & 1 half baths, hardwood floors and lovely built-ins throughout. The current owners have made many interior & exterior improvements, including remodeling the kitchen and baths and a brand new 3-season sunroom overlooking the private backyard setting. Step outdoors for an early morning swim in your in-ground pool, surrounded by a deck and flower gardens, overlooking the river and salt marsh. A recently converted detached barn (774 SF space over two levels) features an open space with a full bath with shower, an ideal location for a separate home office, gym, yoga/dance or art studio... the possibilities are endless! Wonderful location for nature lovers; enjoy a short stroll to the bird sanctuary, Ox Pasture Trail, or a bike ride to Madison's Town Center, shopping and beaches. the owners have legal dock permit if new owner wishes to have a dock installed. Updated heating and air conditioning (2016), newer/upgraded septic system, and more (ask for list of improvements). Main house - 2,786, Barn/Studio - 774 over two levels.
Zillow last checked: 8 hours ago
Listing updated: July 09, 2024 at 08:19pm
Listed by:
Rose Ciardiello 203-314-6269,
William Raveis Real Estate 203-453-0391
Bought with:
Wilfredo J. Zayas, RES.0825277
GRL & Realtors, LLC
Source: Smart MLS,MLS#: 170594112
Facts & features
Interior
Bedrooms & bathrooms
- Bedrooms: 3
- Bathrooms: 3
- Full bathrooms: 2
- 1/2 bathrooms: 1
Primary bedroom
- Features: Cathedral Ceiling(s), Ceiling Fan(s), Full Bath, Walk-In Closet(s), Hardwood Floor
- Level: Upper
- Area: 282.48 Square Feet
- Dimensions: 13.2 x 21.4
Bedroom
- Features: Cathedral Ceiling(s), Ceiling Fan(s), Hardwood Floor
- Level: Upper
- Area: 345.03 Square Feet
- Dimensions: 15.9 x 21.7
Bedroom
- Features: Bookcases, Built-in Features, Ceiling Fan(s), Hardwood Floor
- Level: Upper
- Area: 239.89 Square Feet
- Dimensions: 14.9 x 16.1
Dining room
- Features: Built-in Features, Hardwood Floor
- Level: Main
- Area: 157.94 Square Feet
- Dimensions: 10.6 x 14.9
Family room
- Features: Built-in Features, Fireplace, Hardwood Floor
- Level: Main
- Area: 297.46 Square Feet
- Dimensions: 13.9 x 21.4
Kitchen
- Features: Remodeled, Breakfast Bar, Built-in Features, Granite Counters, Kitchen Island, Hardwood Floor
- Level: Main
- Area: 324.88 Square Feet
- Dimensions: 12.4 x 26.2
Living room
- Features: Bay/Bow Window, Bookcases, Hardwood Floor
- Level: Main
- Area: 189.04 Square Feet
- Dimensions: 13.6 x 13.9
Office
- Features: Bookcases, Built-in Features, Hardwood Floor
- Level: Main
- Area: 107.03 Square Feet
- Dimensions: 7.7 x 13.9
Other
- Features: Vaulted Ceiling(s), Ceiling Fan(s), French Doors, Full Bath, Studio, Hardwood Floor
- Level: Other
- Area: 470.25 Square Feet
- Dimensions: 20.9 x 22.5
Sun room
- Features: Remodeled, Skylight, Ceiling Fan(s), Tile Floor
- Level: Main
- Area: 330.98 Square Feet
- Dimensions: 13.4 x 24.7
Heating
- Forced Air, Radiant, Electric, Propane
Cooling
- Central Air
Appliances
- Included: Gas Cooktop, Oven/Range, Microwave, Refrigerator, Dishwasher, Washer, Dryer, Wine Cooler, Electric Water Heater
- Laundry: Upper Level
Features
- Entrance Foyer
- Basement: Crawl Space,Hatchway Access,Storage Space
- Attic: None
- Number of fireplaces: 1
Interior area
- Total structure area: 2,786
- Total interior livable area: 2,786 sqft
- Finished area above ground: 2,786
Property
Parking
- Parking features: Driveway
- Has uncovered spaces: Yes
Features
- Patio & porch: Deck, Enclosed
- Exterior features: Garden
- Has private pool: Yes
- Pool features: In Ground
- Fencing: Partial
- Has view: Yes
- View description: Water
- Has water view: Yes
- Water view: Water
- Waterfront features: Waterfront, River Front, Water Community
Lot
- Size: 1.73 Acres
- Features: Cul-De-Sac, Level, Landscaped, In Flood Zone
Details
- Additional structures: Barn(s)
- Parcel number: 1154306
- Zoning: R-4
Construction
Type & style
- Home type: SingleFamily
- Architectural style: Cape Cod
- Property subtype: Single Family Residence
Materials
- Wood Siding
- Foundation: Concrete Perimeter
- Roof: Asphalt
Condition
- New construction: No
- Year built: 1956
Utilities & green energy
- Sewer: Septic Tank
- Water: Public
- Utilities for property: Cable Available
Community & neighborhood
Community
- Community features: Golf, Health Club, Library, Medical Facilities, Playground, Private School(s)
Location
- Region: Madison
- Subdivision: East River
HOA & financial
HOA
- Has HOA: No
Price history
| Date | Event | Price |
|---|---|---|
| 9/29/2023 | Sold | $1,025,000-6.8%$368/sqft |
Source: | ||
| 9/6/2023 | Pending sale | $1,100,000$395/sqft |
Source: | ||
| 9/1/2023 | Listed for sale | $1,100,000-4.3%$395/sqft |
Source: | ||
| 6/14/2022 | Listing removed | -- |
Source: | ||
| 6/8/2022 | Pending sale | $1,150,000$413/sqft |
Source: | ||
Public tax history
| Year | Property taxes | Tax assessment |
|---|---|---|
| 2025 | $13,777 +2% | $614,200 |
| 2024 | $13,512 +23.4% | $614,200 +68.1% |
| 2023 | $10,951 +1.9% | $365,400 |
Find assessor info on the county website
Neighborhood: 06443
Nearby schools
GreatSchools rating
- 10/10J. Milton Jeffrey Elementary SchoolGrades: K-3Distance: 1.8 mi
- 9/10Walter C. Polson Upper Middle SchoolGrades: 6-8Distance: 1.7 mi
- 10/10Daniel Hand High SchoolGrades: 9-12Distance: 1.5 mi
Schools provided by the listing agent
- Elementary: JM Jeffrey
- High: Daniel Hand
Source: Smart MLS. This data may not be complete. We recommend contacting the local school district to confirm school assignments for this home.

Get pre-qualified for a loan
At Zillow Home Loans, we can pre-qualify you in as little as 5 minutes with no impact to your credit score.An equal housing lender. NMLS #10287.


