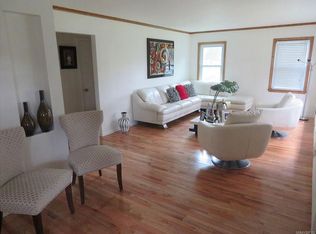Closed
$530,000
125 Hopkins Rd, Amherst, NY 14221
3beds
1,922sqft
Single Family Residence
Built in 1953
1 Acres Lot
$527,500 Zestimate®
$276/sqft
$3,402 Estimated rent
Home value
$527,500
$496,000 - $559,000
$3,402/mo
Zestimate® history
Loading...
Owner options
Explore your selling options
What's special
This beautifully updated all-brick ranch sits on a scenic acre in the highly sought-after Williamsville School District and is truly move-in ready. Inside, you'll find brand new laminate flooring throughout, freshly painted interiors, and updated interior doors for a clean, modern feel. The spacious eat-in kitchen features stainless steel appliances, ceramic tile flooring, a generous center island, and a double oven—perfect for both everyday living and entertaining. The home offers three comfortable bedrooms, each with good closet space, providing plenty of storage including two additional closets in the hallway. All three bathrooms have been tastefully renovated with new vanities and updated hardware, with the main bath offering a relaxing Jacuzzi tub and separate stall shower. A cozy family room with a fireplace opens to the backyard, while additional fireplaces in the living room/dining room area—conveniently located just off the kitchen—and one in the basement add warmth and charm throughout the seasons. Flooded with natural light and offering a circular driveway for easy access, plus a two-car garage, this home combines privacy, comfort, and an unbeatable location close to all amenities. Other updates include new roof 2023, furnace and A/C 2023. Showings begin immediately with delayed negotiations until Wednesday, August 6th at noon.
Zillow last checked: 8 hours ago
Listing updated: October 06, 2025 at 05:24pm
Listed by:
Lisa Fogarty 716-870-3641,
Howard Hanna WNY Inc.
Bought with:
Jeffrey Ryan, 10401384792
Serota Real Estate LLC
Source: NYSAMLSs,MLS#: B1626591 Originating MLS: Buffalo
Originating MLS: Buffalo
Facts & features
Interior
Bedrooms & bathrooms
- Bedrooms: 3
- Bathrooms: 3
- Full bathrooms: 2
- 1/2 bathrooms: 1
- Main level bathrooms: 3
- Main level bedrooms: 3
Bedroom 1
- Level: First
Bedroom 2
- Level: First
Bedroom 3
- Level: First
Family room
- Level: First
Kitchen
- Level: First
Living room
- Level: First
Heating
- Gas, Forced Air
Cooling
- Central Air
Appliances
- Included: Double Oven, Dishwasher, Gas Cooktop, Disposal, Gas Water Heater, Microwave, Refrigerator
- Laundry: In Basement
Features
- Separate/Formal Living Room, Granite Counters, Kitchen Island, Living/Dining Room, Bedroom on Main Level
- Flooring: Laminate, Tile, Varies
- Basement: Full,Sump Pump
- Number of fireplaces: 3
Interior area
- Total structure area: 1,922
- Total interior livable area: 1,922 sqft
Property
Parking
- Total spaces: 2
- Parking features: Attached, Garage, Circular Driveway, Garage Door Opener
- Attached garage spaces: 2
Features
- Levels: One
- Stories: 1
- Patio & porch: Patio
- Exterior features: Blacktop Driveway, Patio
Lot
- Size: 1 Acres
- Dimensions: 140 x 309
- Features: Near Public Transit, Rectangular, Rectangular Lot
Details
- Parcel number: 1422890690500004031000
- Special conditions: Standard
Construction
Type & style
- Home type: SingleFamily
- Architectural style: Ranch
- Property subtype: Single Family Residence
Materials
- Brick
- Foundation: Poured
Condition
- Resale
- Year built: 1953
Utilities & green energy
- Sewer: Connected
- Water: Connected, Public
- Utilities for property: Sewer Connected, Water Connected
Community & neighborhood
Location
- Region: Amherst
- Subdivision: Holland Land Company's Su
Other
Other facts
- Listing terms: Cash,FHA,Rehab Financing,VA Loan
Price history
| Date | Event | Price |
|---|---|---|
| 10/3/2025 | Sold | $530,000+6%$276/sqft |
Source: | ||
| 8/8/2025 | Pending sale | $499,900$260/sqft |
Source: | ||
| 7/30/2025 | Listed for sale | $499,900+270.3%$260/sqft |
Source: | ||
| 5/3/2023 | Sold | $135,000-22.9%$70/sqft |
Source: | ||
| 3/17/2023 | Pending sale | $175,000$91/sqft |
Source: | ||
Public tax history
| Year | Property taxes | Tax assessment |
|---|---|---|
| 2024 | -- | $209,000 +92.6% |
| 2023 | -- | $108,500 -42.9% |
| 2022 | -- | $190,000 |
Find assessor info on the county website
Neighborhood: 14221
Nearby schools
GreatSchools rating
- 8/10Mill Middle SchoolGrades: 5-8Distance: 0.4 mi
- 8/10Williamsville South High SchoolGrades: 9-12Distance: 1.1 mi
- 6/10Maple West Elementary SchoolGrades: K-4Distance: 1 mi
Schools provided by the listing agent
- Elementary: Maple West Elementary
- Middle: Mill Middle
- High: Williamsville South High
- District: Williamsville
Source: NYSAMLSs. This data may not be complete. We recommend contacting the local school district to confirm school assignments for this home.
