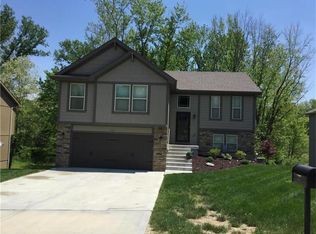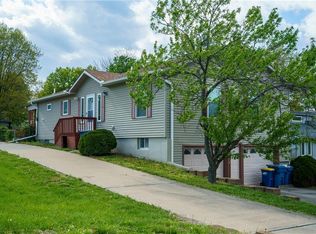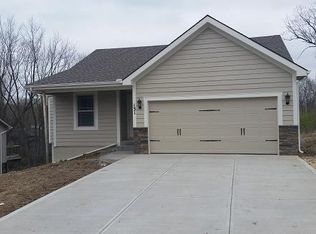Sold
Price Unknown
125 Johnson Rd, Liberty, MO 64068
3beds
2,606sqft
Single Family Residence
Built in 2013
9,583.2 Square Feet Lot
$331,500 Zestimate®
$--/sqft
$2,433 Estimated rent
Home value
$331,500
$298,000 - $368,000
$2,433/mo
Zestimate® history
Loading...
Owner options
Explore your selling options
What's special
Welcome home to unforgettable gatherings and cozy family moments! This open concept split-level offers kitchen and living area conveniently designed for engaging conversations while meals are prepared, and family reunites at the end of the day. The two level back deck, just off the kitchen, is newly stained adding to the convenience of this home. The lower level is a spacious haven, perfect for teens to relax and enjoy, with an extra nonconforming bedroom and bath. The backyard that feels like an enchanted forest, a true retreat, it's easy to forget that neighbors are nearby and its ideal for those who cherish nature and cooking hotdogs on the firepit under a starlit sky, especially during celebrations like the 4th of July. Located close to schools, and Liberty Community Center which offers a range of activities and amenities for all ages. Additionally, easy highway access to I-35 ensures that commuting or traveling is straightforward and stress-free. Make your showing appointment today!
Zillow last checked: 8 hours ago
Listing updated: June 11, 2025 at 09:20am
Listing Provided by:
Thrive RealEstate KC Team 913-825-7720,
KW KANSAS CITY METRO,
Linda Anderson 816-679-5463,
KW KANSAS CITY METRO
Bought with:
Non MLS
Non-MLS Office
Source: Heartland MLS as distributed by MLS GRID,MLS#: 2543142
Facts & features
Interior
Bedrooms & bathrooms
- Bedrooms: 3
- Bathrooms: 3
- Full bathrooms: 2
- 1/2 bathrooms: 1
Primary bedroom
- Level: First
- Area: 168 Square Feet
- Dimensions: 12 x 14
Bedroom 2
- Level: First
- Area: 110 Square Feet
- Dimensions: 10 x 11
Bedroom 3
- Level: First
- Area: 110 Square Feet
- Dimensions: 10 x 11
Hearth room
- Features: Fireplace
- Level: First
- Area: 210 Square Feet
- Dimensions: 14 x 15
Kitchen
- Level: First
- Area: 247 Square Feet
- Dimensions: 13 x 19
Heating
- Forced Air
Cooling
- Electric
Appliances
- Included: Dishwasher, Disposal, Microwave, Built-In Electric Oven
- Laundry: Main Level
Features
- Ceiling Fan(s), Walk-In Closet(s)
- Flooring: Carpet, Wood
- Basement: Finished,Walk-Out Access
- Number of fireplaces: 1
- Fireplace features: Hearth Room, Fireplace Equip
Interior area
- Total structure area: 2,606
- Total interior livable area: 2,606 sqft
- Finished area above ground: 1,303
- Finished area below ground: 1,303
Property
Parking
- Total spaces: 2
- Parking features: Attached, Garage Door Opener, Garage Faces Front
- Attached garage spaces: 2
Features
- Patio & porch: Deck, Covered
- Spa features: Bath
Lot
- Size: 9,583 sqft
- Features: City Lot
Details
- Parcel number: 146150006018.00
Construction
Type & style
- Home type: SingleFamily
- Architectural style: Traditional
- Property subtype: Single Family Residence
Materials
- Wood Siding
- Roof: Composition
Condition
- Year built: 2013
Details
- Builder name: Dean Ledford Homes L
Utilities & green energy
- Sewer: Public Sewer
- Water: Public
Community & neighborhood
Location
- Region: Liberty
- Subdivision: Oakcrest
Other
Other facts
- Listing terms: Cash,Conventional,FHA,VA Loan
- Ownership: Private
Price history
| Date | Event | Price |
|---|---|---|
| 6/10/2025 | Sold | -- |
Source: | ||
| 5/17/2025 | Pending sale | $339,000$130/sqft |
Source: | ||
| 5/12/2025 | Contingent | $339,000$130/sqft |
Source: | ||
| 5/9/2025 | Listed for sale | $339,000+9.4%$130/sqft |
Source: | ||
| 9/27/2022 | Sold | -- |
Source: | ||
Public tax history
| Year | Property taxes | Tax assessment |
|---|---|---|
| 2025 | -- | $52,550 +14.2% |
| 2024 | $3,396 -1.4% | $46,000 |
| 2023 | $3,446 +9.2% | $46,000 +10.4% |
Find assessor info on the county website
Neighborhood: 64068
Nearby schools
GreatSchools rating
- 9/10Alexander Doniphan Elementary SchoolGrades: K-5Distance: 0.6 mi
- 6/10Discovery Middle SchoolGrades: 6-8Distance: 0.7 mi
- 9/10Liberty High SchoolGrades: 9-12Distance: 1.6 mi
Schools provided by the listing agent
- Elementary: Alexander Doniphan
- Middle: South Valley
- High: Liberty
Source: Heartland MLS as distributed by MLS GRID. This data may not be complete. We recommend contacting the local school district to confirm school assignments for this home.
Get a cash offer in 3 minutes
Find out how much your home could sell for in as little as 3 minutes with a no-obligation cash offer.
Estimated market value$331,500
Get a cash offer in 3 minutes
Find out how much your home could sell for in as little as 3 minutes with a no-obligation cash offer.
Estimated market value
$331,500


