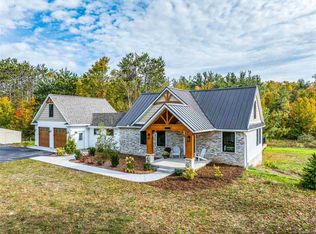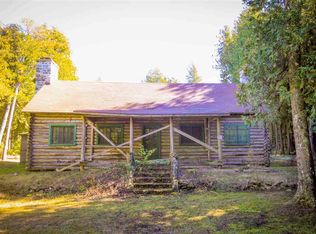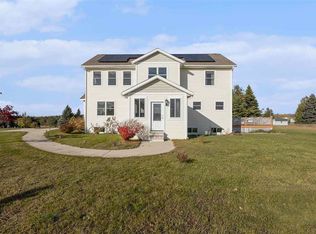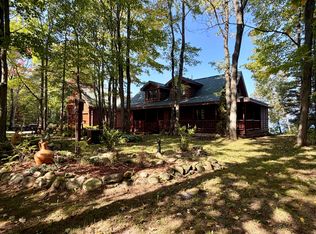With a commanding overlook of Sturgeon Bay, Cecil Bay, the Straits of Mackinac and the Mackinac Bridge, this main-floor living house is positioned on ten acres in quiet Bliss Township, just a short drive to Sturgeon Bay Beach. Three main-floor bedrooms and two unfinished bedrooms in the lower level. Large master bedroom suite with water views and private walk-out deck. Field-stone, wood-burning fireplace with wood mantle, surrounded by built-in bookshelves and cabinetry. Expansive, open kitchen boasts two stoves and dining room with water views. In-ground, whole-house generator. Wheelchair access throughout including ramps for all entrances into the house, elevator to/from the lower level, and extensive lift system in master suite (can be removed if not wanted).
For sale
$850,000
125 Lakeview Rd, Levering, MI 49755
5beds
4,200sqft
Est.:
Single Family Residence
Built in 2012
10 Acres Lot
$818,400 Zestimate®
$202/sqft
$-- HOA
What's special
Two stovesBuilt-in bookshelves and cabinetryExpansive open kitchenPrivate walk-out deck
- 4 days |
- 1,495 |
- 50 |
Zillow last checked: 8 hours ago
Listing updated: January 11, 2026 at 10:10pm
Listed by:
Renee Waverly 248-963-0505,
Brookstone, Realtors 248-963-0505
Source: NGLRMLS,MLS#: 1941543
Tour with a local agent
Facts & features
Interior
Bedrooms & bathrooms
- Bedrooms: 5
- Bathrooms: 3
- Full bathrooms: 3
- Main level bathrooms: 2
- Main level bedrooms: 3
Rooms
- Room types: Exercise Room, Game Room
Primary bedroom
- Level: Main
- Area: 364
- Dimensions: 26 x 14
Bedroom 2
- Level: Main
- Area: 154
- Dimensions: 14 x 11
Bedroom 3
- Level: Main
- Area: 168
- Dimensions: 12 x 14
Primary bathroom
- Features: Private
Family room
- Level: Main
- Area: 204
- Dimensions: 12 x 17
Kitchen
- Level: Main
- Area: 270
- Dimensions: 15 x 18
Living room
- Level: Main
- Area: 435
- Dimensions: 29 x 15
Heating
- Forced Air, Propane, Fireplace(s)
Appliances
- Included: Refrigerator, Disposal, Dishwasher, Microwave, Washer, Dryer, Oven, Cooktop
- Laundry: Main Level
Features
- Bookcases, Walk-In Closet(s), Pantry, Solid Surface Counters, Kitchen Island, Beamed Ceilings, Ceiling Fan(s), Cable TV, High Speed Internet, DSL, WiFi
- Flooring: Wood
- Basement: Full,Walk-Out Access,Daylight,Exterior Entry,Finished Rooms,Bath/Stubbed,Finished,Interior Entry
- Has fireplace: Yes
- Fireplace features: Wood Burning
Interior area
- Total structure area: 4,200
- Total interior livable area: 4,200 sqft
- Finished area above ground: 2,100
- Finished area below ground: 2,100
Video & virtual tour
Property
Parking
- Total spaces: 2
- Parking features: Attached, Garage Door Opener, Paved, Heated Garage, Concrete Floors, Concrete, Private
- Attached garage spaces: 2
- Has uncovered spaces: Yes
Accessibility
- Accessibility features: Accessible Doors, Accessible Hallway(s), Main Floor Access, Accessible Entrance, Covered Entrance, Accessible Approach with Ramp, Roll-In Shower, Accessible Full Bath, Raised Toilet, Bathroom Sink, Accessible Kitchen, Grip-Accessible Features, Hand Rails, Accessible Elevator Installed
Features
- Levels: Bi-Level,One
- Stories: 1
- Patio & porch: Deck, Multi-Level Decking, Patio, Porch
- Exterior features: Balcony
- Has spa: Yes
- Spa features: Bath
- Has view: Yes
- View description: Countryside View, Seasonal View, Water
- Water view: Water
Lot
- Size: 10 Acres
- Dimensions: 340 x 1300
- Features: Cleared, Wooded, Evergreens, Level, Rolling Slope, Sloped, Landscaped, Metes and Bounds
Details
- Additional structures: Shed(s)
- Parcel number: 020509400010
- Zoning description: Residential
- Other equipment: Dish TV
Construction
Type & style
- Home type: SingleFamily
- Architectural style: Ranch,Contemporary
- Property subtype: Single Family Residence
Materials
- Frame, Vinyl Siding
- Foundation: Poured Concrete
- Roof: Asphalt
Condition
- New construction: No
- Year built: 2012
Utilities & green energy
- Sewer: Private Sewer
- Water: Private
Community & HOA
Community
- Features: None
- Subdivision: none
HOA
- Services included: None
Location
- Region: Levering
Financial & listing details
- Price per square foot: $202/sqft
- Tax assessed value: $137,406
- Annual tax amount: $2,952
- Price range: $850K - $850K
- Date on market: 1/9/2026
- Cumulative days on market: 4 days
- Listing agreement: Exclusive Right Sell
- Listing terms: Conventional,Cash
- Ownership type: Private Owner
Estimated market value
$818,400
$777,000 - $859,000
$3,870/mo
Price history
Price history
| Date | Event | Price |
|---|---|---|
| 1/9/2026 | Listed for sale | $850,000-8.1%$202/sqft |
Source: | ||
| 8/26/2025 | Listing removed | $925,000$220/sqft |
Source: | ||
| 8/1/2025 | Price change | $925,000-5.1%$220/sqft |
Source: | ||
| 7/3/2025 | Listed for sale | $975,000$232/sqft |
Source: | ||
| 6/25/2025 | Listing removed | $975,000$232/sqft |
Source: | ||
Public tax history
Public tax history
| Year | Property taxes | Tax assessment |
|---|---|---|
| 2021 | -- | $157,500 +7.7% |
| 2020 | -- | $146,200 +2.7% |
| 2019 | -- | $142,300 +8.4% |
Find assessor info on the county website
BuyAbility℠ payment
Est. payment
$4,929/mo
Principal & interest
$3986
Property taxes
$645
Home insurance
$298
Climate risks
Neighborhood: 49755
Nearby schools
GreatSchools rating
- 9/10Pellston Elementary SchoolGrades: PK-5Distance: 12.2 mi
- 4/10Pellston Middle/High SchoolGrades: 6-12Distance: 12.1 mi
Schools provided by the listing agent
- District: Pellston Public Schools
Source: NGLRMLS. This data may not be complete. We recommend contacting the local school district to confirm school assignments for this home.
- Loading
- Loading




