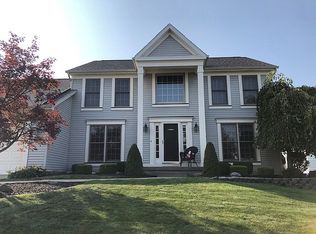Sold for $405,000
$405,000
125 Mill Rd, West Seneca, NY 14224
3beds
2baths
1,824sqft
SingleFamily
Built in 1950
1.5 Acres Lot
$412,200 Zestimate®
$222/sqft
$2,693 Estimated rent
Home value
$412,200
$392,000 - $437,000
$2,693/mo
Zestimate® history
Loading...
Owner options
Explore your selling options
What's special
125 Mill Rd, West Seneca, NY 14224 is a single family home that contains 1,824 sq ft and was built in 1950. It contains 3 bedrooms and 2 bathrooms. This home last sold for $405,000 in October 2025.
The Zestimate for this house is $412,200. The Rent Zestimate for this home is $2,693/mo.
Facts & features
Interior
Bedrooms & bathrooms
- Bedrooms: 3
- Bathrooms: 2
Heating
- Forced air
Cooling
- Central
Features
- Has fireplace: Yes
Interior area
- Total interior livable area: 1,824 sqft
Property
Parking
- Parking features: Garage - Detached
Features
- Exterior features: Other
Lot
- Size: 1.50 Acres
Details
- Parcel number: 1468001441743
Construction
Type & style
- Home type: SingleFamily
Materials
- Metal
Condition
- Year built: 1950
Community & neighborhood
Location
- Region: West Seneca
Price history
| Date | Event | Price |
|---|---|---|
| 10/24/2025 | Sold | $405,000+15.7%$222/sqft |
Source: Public Record Report a problem | ||
| 9/2/2025 | Pending sale | $349,900$192/sqft |
Source: | ||
| 8/28/2025 | Listed for sale | $349,900+99.9%$192/sqft |
Source: | ||
| 12/28/2006 | Sold | $175,000$96/sqft |
Source: Public Record Report a problem | ||
Public tax history
| Year | Property taxes | Tax assessment |
|---|---|---|
| 2024 | -- | $66,500 |
| 2023 | -- | $66,500 |
| 2022 | -- | $66,500 |
Find assessor info on the county website
Neighborhood: 14224
Nearby schools
GreatSchools rating
- 6/10Allendale Elementary SchoolGrades: K-5Distance: 1.1 mi
- 4/10West Middle SchoolGrades: 6-8Distance: 2.1 mi
- 6/10West Seneca West Senior High SchoolGrades: 9-12Distance: 2 mi
