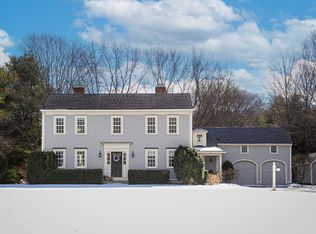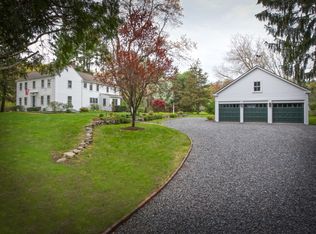Magnificent estate residence sited in one of Sudbury's most prestigious neighborhoods. Arch detail abounds with bridal staircase, fluted columns, sumptuous moldings and elaborate cabinetry. Formal entertaining areas, cherry LIB, 2 story FR with stone hearth, and spacious KIT with breakfast area. Good sized BR's, all baths ensuite, and MBR palacial. LL w/ home theatre, rec/room, fitness and kitchenette. Walk out to private in-ground pool,sports court. Great Value!
This property is off market, which means it's not currently listed for sale or rent on Zillow. This may be different from what's available on other websites or public sources.

