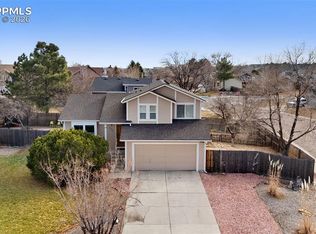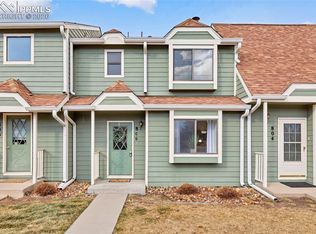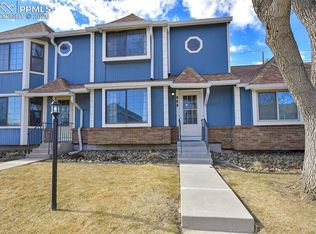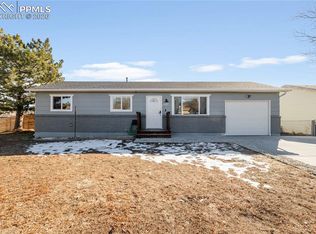This charming 3 bed, 2 bath retreat is perfectly positioned near Ft Carson, shopping, and the Broadmoor World Arena. The inviting covered entryway is ideal for cozying up or converted into a sunroom with breathtaking mountain views. Inside, the open living room shines with natural light, and a warm wood-burning fireplace. The spacious kitchen boasts stainless steel appliances, ample counter space, and stunning tile backsplash. Your private master suite features an en-suite bath, while the massive backyard offers endless possibilities.
Pending
Price cut: $30K (1/8)
$310,000
1250 Cheyenne Meadows Rd, Colorado Springs, CO 80906
3beds
1,344sqft
Est.:
Single Family Residence
Built in 1973
0.26 Acres Lot
$-- Zestimate®
$231/sqft
$-- HOA
What's special
Breathtaking mountain viewsMassive backyardPrivate master suiteStainless steel appliancesEn-suite bathSpacious kitchenCovered entryway
- 216 days |
- 1,094 |
- 47 |
Likely to sell faster than
Zillow last checked: 10 hours ago
Listing updated: January 28, 2026 at 04:28am
Listed by:
Eric Estrada AHWD C2EX MRP 719-722-0009,
Keller Williams Clients Choice Realty
Source: Pikes Peak MLS,MLS#: 4127576
Facts & features
Interior
Bedrooms & bathrooms
- Bedrooms: 3
- Bathrooms: 2
- Full bathrooms: 1
- 3/4 bathrooms: 1
Other
- Level: Main
- Area: 143 Square Feet
- Dimensions: 11 x 13
Heating
- Baseboard, Electric
Cooling
- Ceiling Fan(s)
Appliances
- Included: Dishwasher, Dryer, Microwave, Range, Refrigerator, Washer
- Laundry: Electric Hook-up, Main Level
Features
- Flooring: Carpet, Ceramic Tile
- Has basement: No
- Number of fireplaces: 1
- Fireplace features: One
Interior area
- Total structure area: 1,344
- Total interior livable area: 1,344 sqft
- Finished area above ground: 1,344
- Finished area below ground: 0
Property
Parking
- Total spaces: 2
- Parking features: Attached, Concrete Driveway
- Attached garage spaces: 2
Features
- Fencing: Back Yard
- Has view: Yes
- View description: Mountain(s)
Lot
- Size: 0.26 Acres
- Features: Cul-De-Sac
Details
- Parcel number: 6505203105
Construction
Type & style
- Home type: SingleFamily
- Architectural style: Ranch
- Property subtype: Single Family Residence
Materials
- Stucco, Frame
- Foundation: Crawl Space
- Roof: Composite Shingle
Condition
- Existing Home
- New construction: No
- Year built: 1973
Utilities & green energy
- Water: Municipal
- Utilities for property: Cable Available, Electricity Connected, Phone Available
Community & HOA
Location
- Region: Colorado Springs
Financial & listing details
- Price per square foot: $231/sqft
- Tax assessed value: $418,606
- Annual tax amount: $1,414
- Date on market: 7/23/2025
- Listing terms: Cash,Conventional
- Electric utility on property: Yes
Estimated market value
Not available
Estimated sales range
Not available
Not available
Price history
Price history
| Date | Event | Price |
|---|---|---|
| 1/28/2026 | Pending sale | $310,000$231/sqft |
Source: | ||
| 1/8/2026 | Price change | $310,000-8.8%$231/sqft |
Source: | ||
| 11/7/2025 | Price change | $340,000-2.9%$253/sqft |
Source: | ||
| 8/26/2025 | Price change | $350,000-2.8%$260/sqft |
Source: | ||
| 7/23/2025 | Listed for sale | $360,000+16.1%$268/sqft |
Source: | ||
| 12/22/2020 | Sold | $310,000+3.3%$231/sqft |
Source: Public Record Report a problem | ||
| 12/22/2020 | Pending sale | $300,000$223/sqft |
Source: | ||
| 12/22/2020 | Listed for sale | $300,000$223/sqft |
Source: | ||
| 12/22/2020 | Pending sale | $300,000$223/sqft |
Source: Keller Williams Premier Realty LLC #9753411 Report a problem | ||
| 11/19/2020 | Listed for sale | $300,000+33%$223/sqft |
Source: Keller Williams Premier Realty #9753411 Report a problem | ||
| 3/24/2017 | Sold | $225,500+4.9%$168/sqft |
Source: Public Record Report a problem | ||
| 3/6/2017 | Listed for sale | $215,000+74.8%$160/sqft |
Source: Synergy Realty Group #8671202 Report a problem | ||
| 11/1/1996 | Sold | $123,000$92/sqft |
Source: Public Record Report a problem | ||
Public tax history
Public tax history
| Year | Property taxes | Tax assessment |
|---|---|---|
| 2024 | $2,014 +43.6% | $28,050 |
| 2023 | $1,402 +25.1% | $28,050 +44.1% |
| 2022 | $1,121 | $19,460 -2.8% |
| 2021 | -- | $20,020 +14.3% |
| 2020 | $1,141 +3.1% | $17,510 |
| 2019 | $1,106 +76.9% | $17,510 +40.3% |
| 2018 | $625 -23.6% | $12,480 |
| 2017 | $819 +31% | $12,480 +0.3% |
| 2016 | $625 -5.8% | $12,440 |
| 2015 | $664 +2.2% | $12,440 +3.4% |
| 2014 | $650 | $12,030 |
| 2013 | -- | -- |
| 2012 | -- | $12,030 |
| 2011 | $770 | $12,030 -11% |
| 2010 | -- | $13,510 |
| 2009 | -- | $13,510 +6% |
| 2008 | -- | $12,740 |
| 2006 | -- | $12,740 +20% |
| 2004 | -- | $10,620 |
| 2003 | $676 +8.3% | $10,620 -12.7% |
| 2002 | $624 +6.5% | $12,160 +7.2% |
| 2001 | $587 | $11,340 |
Find assessor info on the county website
BuyAbility℠ payment
Est. payment
$1,564/mo
Principal & interest
$1448
Property taxes
$116
Climate risks
Neighborhood: Southwest Colorado Springs
Nearby schools
GreatSchools rating
- 4/10Oak Creek Elementary SchoolGrades: PK-5Distance: 0.7 mi
- 4/10Fox Meadow Middle SchoolGrades: 6-8Distance: 0.3 mi
- 2/10Harrison High SchoolGrades: 9-12Distance: 1.1 mi
Schools provided by the listing agent
- Elementary: Oak Creek
- Middle: Fox Meadow
- High: Harrison
- District: Harrison-2
Source: Pikes Peak MLS. This data may not be complete. We recommend contacting the local school district to confirm school assignments for this home.




