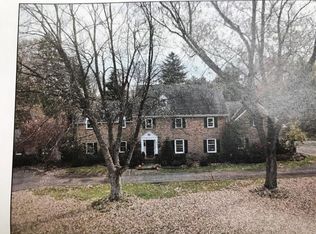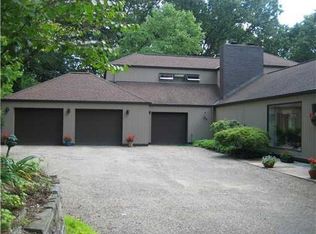Step back in time with this extraordinary Tudor manor home. Designed by the prominent architect Brandon Smith, this 1 of a kind treasure defies the ordinary and is tucked away on a private drive. Upon entering through the brick archway into the large aggregate and stone courtyard it's clear that this home is like no other. The interior delights are countless and sure to impress. A soaring wood-beamed ceiling great room, slate floor gally hallways, curved stone staircase, extensive wood detailing, exquisite libraries, and landscape architect Ezra Stiles designed outdoor spaces are just some out the timeless features offered. The modern amenities all reflect the architecture and time period of the home integrity include a newer gourmet kitchen, Butler's pantry, and mudroom. Elegantly appointed baths, flagstone patio, and more. More practical upgrades include removal of all knob and tube wiring, some windows, and HVAC units. This is a once in a lifetime forever home to make your own.
This property is off market, which means it's not currently listed for sale or rent on Zillow. This may be different from what's available on other websites or public sources.

