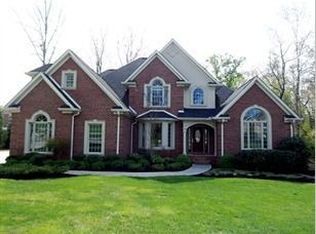LOOKING FOR AN IMMACULATE HOME W/LARGE PRIVATE BACKYARD? LOOK NO MORE! This beautiful brick 2-story BSMT home offers gorgeous hardwood flooring on main level & 4 BRs. Fam rm w/stone FP & built-ins, gourmet kitchen w/abundance of cabinetry w/granite tops & double ovens, open to breakfast rm. DR rm w/extensive trim, LR/office. Upstairs offers lg master BR w/sitting rm & luxurious master BA, 3 LARGE Bedrooms, 2 full baths, plus bonus rm. Basement offers 5th BR, lg rec rm, & MEDIA ROOM!! Tons of ATTIC storage space, cent. vac, PROFESSIONALLY LANDSCAPED, lawn irrigation, screened-in porch, grilling porch, patio, 3 CAR GARAGE, Community pools, tennis courts, clubhouse, walking trails, private sports field, & picnic area. ALL FARRAGUT SCHOOLS. SPEAKERS IN MEDIA ROOM DO NOT REMAIN W/PROPER
This property is off market, which means it's not currently listed for sale or rent on Zillow. This may be different from what's available on other websites or public sources.

