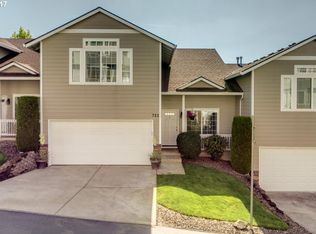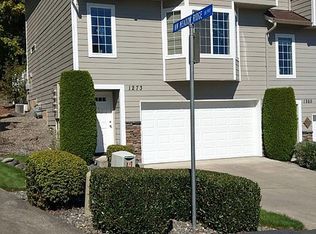Sold
$439,000
1253 NW 7th Way, Camas, WA 98607
3beds
1,463sqft
Residential, Condominium
Built in 2004
-- sqft lot
$430,100 Zestimate®
$300/sqft
$2,387 Estimated rent
Home value
$430,100
$400,000 - $460,000
$2,387/mo
Zestimate® history
Loading...
Owner options
Explore your selling options
What's special
Welcome to this charming 1,463 SF end unit condo, offering a blend of modern comfort and convenience. This spacious home features 3 bedrooms and 2.5 baths, perfect for families or those seeking extra space. The oversized 3-car tandem garage provides ample room for vehicles and storage. Recent updates enhance the appeal of this condo, including a new microwave, fresh patio pavers, and newer vinyl fencing. Also consists of new carpet, newer luxury vinyl flooring throughout the main level and new blinds. The living room features bay windows with territorial views and a corner gas fireplace for those cozy colder days. The primary bedroom is a standout with its vaulted ceiling, tall windows showcasing unobstructed views, and a walk-in closet. An added window in the primary bedroom closet gives added natural light. Enjoy the benefits of living in the highly sought-after Camas School District. This property offers guest parking directly across from the condo, ensuring convenience for visitors. For climate control, the home is equipped with central air conditioning and gas heat. Location is key with easy access to Highway 14, shopping and just 15 minutes from Portland and PDX airport. Additional security features include a Ring camera and a backyard camera, providing peace of mind. HOA has property insurance coverage included. This condo combines style, functionality, and a prime location—an ideal place to call home.
Zillow last checked: 8 hours ago
Listing updated: October 31, 2024 at 01:58am
Listed by:
Starling Preuninger 503-740-2231,
John L. Scott Real Estate
Bought with:
Jeffrey Elwell, 132984
Discover Northwest Realty Group United Country
Source: RMLS (OR),MLS#: 24197933
Facts & features
Interior
Bedrooms & bathrooms
- Bedrooms: 3
- Bathrooms: 3
- Full bathrooms: 2
- Partial bathrooms: 1
- Main level bathrooms: 1
Primary bedroom
- Features: Suite, Tile Floor, Vaulted Ceiling, Walkin Closet, Wallto Wall Carpet
- Level: Upper
Bedroom 2
- Features: Wallto Wall Carpet
- Level: Upper
Bedroom 3
- Features: Wallto Wall Carpet
- Level: Upper
Dining room
- Features: Kitchen Dining Room Combo, Patio, Sliding Doors, Wainscoting
- Level: Main
Kitchen
- Features: Dishwasher, Eat Bar, Kitchen Dining Room Combo, Microwave, Pantry, Free Standing Range, Free Standing Refrigerator
- Level: Main
Living room
- Features: Bay Window, Fireplace, Vinyl Floor
- Level: Main
Heating
- Forced Air, Fireplace(s)
Cooling
- Central Air
Appliances
- Included: Convection Oven, Dishwasher, Disposal, Free-Standing Range, Microwave, Washer/Dryer, Free-Standing Refrigerator, Gas Water Heater
- Laundry: Laundry Room
Features
- High Ceilings, Vaulted Ceiling(s), Kitchen Dining Room Combo, Wainscoting, Eat Bar, Pantry, Suite, Walk-In Closet(s)
- Flooring: Tile, Wall to Wall Carpet, Vinyl
- Doors: Sliding Doors
- Windows: Double Pane Windows, Bay Window(s)
- Basement: Full,Storage Space,Unfinished
- Number of fireplaces: 1
- Fireplace features: Gas
Interior area
- Total structure area: 1,463
- Total interior livable area: 1,463 sqft
Property
Parking
- Total spaces: 3
- Parking features: Driveway, On Street, Condo Garage (Attached), Attached, Extra Deep Garage, Tandem
- Attached garage spaces: 3
- Has uncovered spaces: Yes
Accessibility
- Accessibility features: Garage On Main, Parking, Accessibility
Features
- Levels: Two
- Stories: 2
- Patio & porch: Patio
- Fencing: Fenced
- Has view: Yes
- View description: Territorial, Trees/Woods
Lot
- Features: Gentle Sloping, Sprinkler
Details
- Parcel number: 085783016
Construction
Type & style
- Home type: Condo
- Architectural style: Traditional
- Property subtype: Residential, Condominium
Materials
- Cement Siding, Cultured Stone, Stone
- Foundation: Concrete Perimeter, Slab
- Roof: Composition
Condition
- Resale
- New construction: No
- Year built: 2004
Utilities & green energy
- Gas: Gas
- Sewer: Public Sewer
- Water: Public
- Utilities for property: Cable Connected
Community & neighborhood
Security
- Security features: Fire Sprinkler System
Location
- Region: Camas
HOA & financial
HOA
- Has HOA: Yes
- HOA fee: $245 monthly
- Amenities included: Commons, Exterior Maintenance, Front Yard Landscaping, Maintenance Grounds, Management
Other
Other facts
- Listing terms: Cash,Conventional,FHA,VA Loan
- Road surface type: Paved
Price history
| Date | Event | Price |
|---|---|---|
| 10/30/2024 | Sold | $439,000-2.4%$300/sqft |
Source: | ||
| 9/13/2024 | Pending sale | $449,900$308/sqft |
Source: | ||
| 8/1/2024 | Listed for sale | $449,900+68.2%$308/sqft |
Source: John L Scott Real Estate #24197933 Report a problem | ||
| 3/24/2021 | Listing removed | -- |
Source: Owner Report a problem | ||
| 9/24/2017 | Listing removed | $1,750$1/sqft |
Source: Zillow Rental Network Report a problem | ||
Public tax history
| Year | Property taxes | Tax assessment |
|---|---|---|
| 2024 | $3,794 +9% | $398,520 +1.3% |
| 2023 | $3,481 +1.3% | $393,378 +3.3% |
| 2022 | $3,435 -6.4% | $380,854 +23.5% |
Find assessor info on the county website
Neighborhood: 98607
Nearby schools
GreatSchools rating
- 7/10Prune Hill Elementary SchoolGrades: K-5Distance: 1.6 mi
- 8/10Skyridge Middle SchoolGrades: 6-8Distance: 2.4 mi
- 10/10Camas High SchoolGrades: 9-12Distance: 2.1 mi
Schools provided by the listing agent
- Elementary: Prune Hill
- Middle: Skyridge
- High: Camas
Source: RMLS (OR). This data may not be complete. We recommend contacting the local school district to confirm school assignments for this home.
Get a cash offer in 3 minutes
Find out how much your home could sell for in as little as 3 minutes with a no-obligation cash offer.
Estimated market value$430,100
Get a cash offer in 3 minutes
Find out how much your home could sell for in as little as 3 minutes with a no-obligation cash offer.
Estimated market value
$430,100

