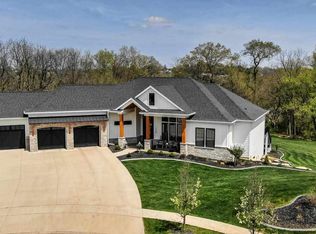Sold for $3,062,500
$3,062,500
1258 Cherry Ridge Ct, Dubuque, IA 52003
5beds
7,036sqft
SINGLE FAMILY - DETACHED
Built in 2020
1.8 Acres Lot
$3,062,700 Zestimate®
$435/sqft
$6,363 Estimated rent
Home value
$3,062,700
$2.91M - $3.22M
$6,363/mo
Zestimate® history
Loading...
Owner options
Explore your selling options
What's special
Situated on 1.8 acres in a prestigious southside Dubuque neighborhood, this one-of-a-kind, 5-bedroom, 5-bath modern masterpiece offers over 7,000 square feet of state-of-the-art living. From the moment you step into the stunning main foyer, you're greeted with soaring ceilings, dramatic lighting, and floor-to-ceiling windows that flood the home with natural light—setting the stage for everything this extraordinary property has to offer. No detail was overlooked in the design of this home. Smart home technology is seamlessly integrated throughout, including automatic shades, whole-home lighting, climate, and security controls, and premium finishes in every room. The expansive kitchen is a true centerpiece—featuring dual ovens, high-end appliances, and a striking waterfall island that’s as functional as it is beautiful. With four fireplaces, a cozy four-season room, and outdoor patios surrounded by lush, professionally-designed landscaping, this home offers both warmth and sophistication year-round. The primary suite serves as a true retreat with spa-inspired amenities and boutique-style closet space. Additional highlights include serene decks, a heated garage, air purification systems, custom epoxy flooring, and more—every element crafted for luxury, comfort, and convenience. With unmatched style, modern innovation, and a location that’s second to none, there is truly nothing else like it in Dubuque.
Zillow last checked: 8 hours ago
Listing updated: January 15, 2026 at 08:08am
Listed by:
Sara Post cell:563-845-1583,
EXIT Unlimited
Bought with:
Ryan Anglese
Ruhl & Ruhl Realtors
Source: East Central Iowa AOR,MLS#: 152299
Facts & features
Interior
Bedrooms & bathrooms
- Bedrooms: 5
- Bathrooms: 5
- Full bathrooms: 3
- 1/2 bathrooms: 2
- Main level bathrooms: 3
- Main level bedrooms: 3
Bedroom 1
- Level: Main
- Area: 594
- Dimensions: 22 x 27
Bedroom 2
- Level: Main
- Area: 306
- Dimensions: 17 x 18
Bedroom 3
- Level: Main
- Area: 156
- Dimensions: 12 x 13
Bedroom 4
- Level: Lower
- Area: 306
- Dimensions: 17 x 18
Dining room
- Level: Main
- Area: 153
- Dimensions: 17 x 9
Family room
- Level: Lower
- Area: 483
- Dimensions: 21 x 23
Kitchen
- Level: Main
- Area: 529
- Dimensions: 23 x 23
Living room
- Level: Main
- Area: 528
- Dimensions: 24 x 22
Heating
- Forced Air
Cooling
- Central Air
Appliances
- Included: Refrigerator, Range/Oven, Dishwasher, Microwave, Washer, Dryer
- Laundry: Main Level
Features
- Windows: Window Treatments
- Basement: Full
- Has fireplace: Yes
- Fireplace features: Three or More
Interior area
- Total structure area: 7,036
- Total interior livable area: 7,036 sqft
- Finished area above ground: 4,032
Property
Parking
- Total spaces: 3
- Parking features: Attached - 3+, Capped – No Driveway – 1
- Attached garage spaces: 3
- Details: Garage Feature: Electricity, No-Step Entry, Floor Drain, Heat, Service Entry, Remote Garage Door Opener
Features
- Levels: One
- Stories: 1
- Patio & porch: Patio, Deck, Porch
- Fencing: Invisible Fence Equipment
Lot
- Size: 1.80 Acres
Details
- Parcel number: 1503203006
- Zoning: Residential
Construction
Type & style
- Home type: SingleFamily
- Property subtype: SINGLE FAMILY - DETACHED
Materials
- Brick, Cement Board, Tan Siding, Other Siding
- Foundation: Concrete Perimeter
- Roof: Asp/Composite Shngl
Condition
- New construction: No
- Year built: 2020
Utilities & green energy
- Gas: Gas
- Sewer: Public Sewer
- Water: Public
Community & neighborhood
Community
- Community features: Sidewalks
Location
- Region: Dubuque
Other
Other facts
- Listing terms: Cash
Price history
| Date | Event | Price |
|---|---|---|
| 1/15/2026 | Sold | $3,062,500-21%$435/sqft |
Source: | ||
| 11/20/2025 | Pending sale | $3,875,000$551/sqft |
Source: | ||
| 6/17/2025 | Listed for sale | $3,875,000$551/sqft |
Source: | ||
Public tax history
| Year | Property taxes | Tax assessment |
|---|---|---|
| 2024 | $19,062 +2.4% | $1,362,200 +7.8% |
| 2023 | $18,608 +171.3% | $1,264,200 +17.1% |
| 2022 | $6,860 +6625.5% | $1,079,190 +160.2% |
Find assessor info on the county website
Neighborhood: 52003
Nearby schools
GreatSchools rating
- 6/10Hoover Elementary SchoolGrades: PK-5Distance: 2.6 mi
- 6/10Eleanor Roosevelt Middle SchoolGrades: 6-8Distance: 3.5 mi
- 4/10Dubuque Senior High SchoolGrades: 9-12Distance: 2.8 mi
Schools provided by the listing agent
- Elementary: Bryant
- Middle: Washington Jr High
- High: Dubuque Senior
Source: East Central Iowa AOR. This data may not be complete. We recommend contacting the local school district to confirm school assignments for this home.
