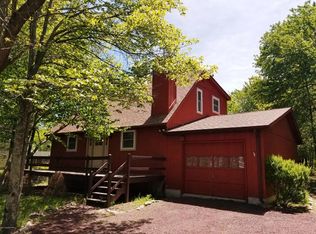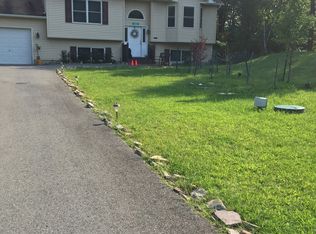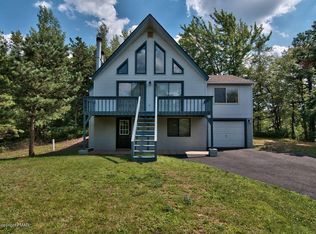Sold for $445,000
$445,000
1258 Clover Rd, Long Pond, PA 18334
4beds
2,850sqft
Single Family Residence
Built in 2008
0.68 Acres Lot
$458,300 Zestimate®
$156/sqft
$2,858 Estimated rent
Home value
$458,300
$435,000 - $481,000
$2,858/mo
Zestimate® history
Loading...
Owner options
Explore your selling options
What's special
LOOKING FOR A DREAM HOME or Investment Property? Take a look at this Spacious BHG DISCTINCTIVE COLLECTION! 4 Bedroom plus Bonus Room and 3 Bath Colonial situated on 0.68 acres in Amenity Filled Community! AIRBNB FRIENDLY Community! Kitchen with Granite Countertops and Stainless steel appliances. The cozy living room with FIREPLACE to stay warm on cold days. Garage made as family/play room! Hot Tub on the Deck to enjoy outside Nature! Close to all Pocono attractions and route I-80. Enjoy Poconos amenities like waterparks, waterfalls, raceway, shops, skiing, horse rides, walking trails and much more...THIS IS A MUST SEE!
Zillow last checked: 8 hours ago
Listing updated: February 14, 2025 at 09:05am
Listed by:
Liliya Malanyuk 272-200-9444,
Better Homes and Gardens Real Estate Wilkins & Associates - Stroudsburg
Bought with:
Elzbieta Rosser, RS325259
WEICHERT Realtors Acclaim - Tannersville
Source: PMAR,MLS#: PM-105881
Facts & features
Interior
Bedrooms & bathrooms
- Bedrooms: 4
- Bathrooms: 3
- Full bathrooms: 3
Primary bedroom
- Level: Second
- Area: 376.96
- Dimensions: 14.8 x 25.47
Bedroom 2
- Level: Second
- Area: 207.9
- Dimensions: 13.15 x 15.81
Bedroom 3
- Level: Second
- Area: 141.18
- Dimensions: 10.86 x 13
Bedroom 4
- Level: Second
- Area: 162.76
- Dimensions: 12.33 x 13.2
Primary bathroom
- Level: Second
- Area: 132.83
- Dimensions: 7.93 x 16.75
Bathroom 2
- Level: First
- Area: 75.26
- Dimensions: 10.86 x 6.93
Bathroom 3
- Level: Second
- Area: 86.12
- Dimensions: 7.93 x 10.86
Dining room
- Level: First
- Area: 152.62
- Dimensions: 11.58 x 13.18
Family room
- Level: First
- Area: 150.19
- Dimensions: 12.97 x 11.58
Living room
- Description: kitchen/living combo
- Level: First
- Area: 512.26
- Dimensions: 34.38 x 14.9
Other
- Level: First
- Area: 477.15
- Dimensions: 20.8 x 22.94
Heating
- Forced Air, Propane
Cooling
- Central Air
Appliances
- Included: Electric Range, Refrigerator, Water Heater, Dishwasher, Microwave, Stainless Steel Appliance(s), Dryer
Features
- Eat-in Kitchen, Granite Counters
- Flooring: Hardwood, Laminate, Tile
- Basement: Crawl Space
- Has fireplace: Yes
- Fireplace features: Living Room
- Common walls with other units/homes: No Common Walls
Interior area
- Total structure area: 2,850
- Total interior livable area: 2,850 sqft
- Finished area above ground: 2,850
- Finished area below ground: 0
Property
Parking
- Total spaces: 2
- Parking features: Garage
- Garage spaces: 2
Features
- Stories: 2
Lot
- Size: 0.68 Acres
- Features: Cleared
Details
- Parcel number: 20.1C.1.351
- Zoning description: Residential
Construction
Type & style
- Home type: SingleFamily
- Architectural style: Colonial
- Property subtype: Single Family Residence
Materials
- Stone Veneer, Vinyl Siding
- Roof: Asphalt
Condition
- Year built: 2008
Utilities & green energy
- Sewer: Septic Tank
- Water: Well
Community & neighborhood
Location
- Region: Long Pond
- Subdivision: Emerald Lakes
HOA & financial
HOA
- Has HOA: Yes
- HOA fee: $1,200 monthly
- Amenities included: Clubhouse, Outdoor Pool, Indoor Pool, Tennis Court(s)
Other
Other facts
- Listing terms: Cash,Conventional,FHA,USDA Loan,VA Loan
- Road surface type: Paved
Price history
| Date | Event | Price |
|---|---|---|
| 7/17/2023 | Sold | $445,000-4.3%$156/sqft |
Source: PMAR #PM-105881 Report a problem | ||
| 5/5/2023 | Listed for sale | $465,000-2.1%$163/sqft |
Source: PMAR #PM-105881 Report a problem | ||
| 5/4/2023 | Listing removed | -- |
Source: PMAR #PM-102027 Report a problem | ||
| 4/10/2023 | Price change | $475,000-3%$167/sqft |
Source: PMAR #PM-102027 Report a problem | ||
| 2/2/2023 | Price change | $489,900-2%$172/sqft |
Source: PMAR #PM-102027 Report a problem | ||
Public tax history
| Year | Property taxes | Tax assessment |
|---|---|---|
| 2025 | $6,251 +8.4% | $210,230 |
| 2024 | $5,766 +22.2% | $210,230 +14% |
| 2023 | $4,719 +1.8% | $184,430 |
Find assessor info on the county website
Neighborhood: 18334
Nearby schools
GreatSchools rating
- 7/10Tobyhanna El CenterGrades: K-6Distance: 4.3 mi
- 4/10Pocono Mountain West Junior High SchoolGrades: 7-8Distance: 2.7 mi
- 7/10Pocono Mountain West High SchoolGrades: 9-12Distance: 2.6 mi
Get pre-qualified for a loan
At Zillow Home Loans, we can pre-qualify you in as little as 5 minutes with no impact to your credit score.An equal housing lender. NMLS #10287.
Sell with ease on Zillow
Get a Zillow Showcase℠ listing at no additional cost and you could sell for —faster.
$458,300
2% more+$9,166
With Zillow Showcase(estimated)$467,466


