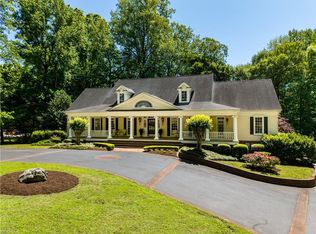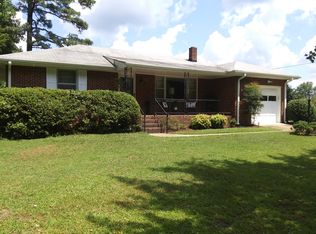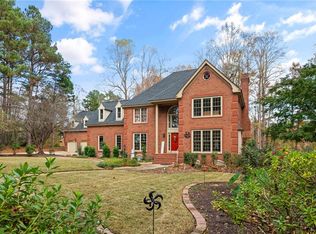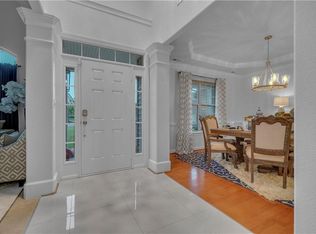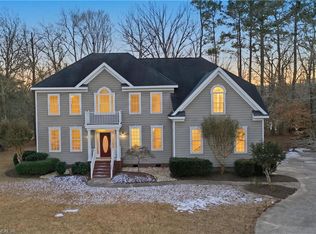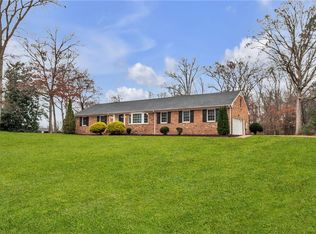Lakefront Elegance on 2+ Acres on Lake Meade! Experience timeless charm and modern luxury in this stunning brick home, nestled in the highly sought after Lake Meade area of Suffolk. With over 5,300 finished square feet of living space, this 5 bedroom, 3.5 bathroom home offers space, style, and serenity. The well-appointed kitchen with beautiful custom cabinetry and high end appliances is an entertainer's dream. The spacious floor plan includes multiple living and dining areas with beautiful lake views. The first floor primary suite is spacious with generous closet space. Upstairs, you'll find 4 bedrooms, each attached to two different Jack and Jill bathrooms. The large attached 2 car garage provides convenience and additional storage. Priced over $200K below city assessed value, this home offers the opportunity for new owners to put their own decorative touches throughout. Don't miss the chance to own this rare blend of elegance, space, and waterfront living!
For sale
$1,125,000
1259 Murphys Mill Rd, Suffolk, VA 23434
5beds
5,341sqft
Est.:
Single Family Residence
Built in 1997
2.03 Acres Lot
$1,110,700 Zestimate®
$211/sqft
$-- HOA
What's special
Stunning brick homeLakefront eleganceSpacious floor planJack and jill bathroomsHigh end appliancesGenerous closet spaceBeautiful lake views
- 53 days |
- 1,868 |
- 56 |
Zillow last checked: 8 hours ago
Listing updated: February 21, 2026 at 07:30pm
Listed by:
Paul Putnam,
Howard Hanna Real Estate Svcs. 757-357-3217
Source: REIN Inc.,MLS#: 10615135
Tour with a local agent
Facts & features
Interior
Bedrooms & bathrooms
- Bedrooms: 5
- Bathrooms: 5
- Full bathrooms: 3
- 1/2 bathrooms: 2
Rooms
- Room types: 1st Floor Primary BR, Attic, Fin. Rm Over Gar, Library, Office/Study
Primary bedroom
- Level: First
Heating
- Heat Pump, Natural Gas
Cooling
- Central Air, Zoned
Appliances
- Included: 220 V Elec, Dishwasher, Disposal, Dryer, Microwave, Electric Range, Refrigerator, Washer, Gas Water Heater
Features
- Cathedral Ceiling(s), Dual Entry Bath (Br & Br), Walk-In Closet(s), Ceiling Fan(s)
- Flooring: Carpet, Concrete, Wood
- Windows: Skylight(s), Window Treatments
- Basement: Crawl Space
- Attic: Permanent Stairs,Walk-In
- Number of fireplaces: 3
- Fireplace features: Fireplace Gas-natural
Interior area
- Total interior livable area: 5,341 sqft
Video & virtual tour
Property
Parking
- Total spaces: 2
- Parking features: Garage Att 2 Car, 2 Space, Garage Door Opener
- Attached garage spaces: 2
Features
- Levels: Two
- Stories: 2
- Pool features: None
- Has spa: Yes
- Spa features: Bath
- Fencing: None
- Has view: Yes
- View description: Water, Trees/Woods
- Has water view: Yes
- Water view: Water
- Waterfront features: Lake Front
Lot
- Size: 2.03 Acres
- Features: Wooded
Details
- Parcel number: 2561A
- Zoning: 210R-S
Construction
Type & style
- Home type: SingleFamily
- Architectural style: Colonial,Transitional
- Property subtype: Single Family Residence
Materials
- Brick
- Roof: Asphalt Shingle
Condition
- New construction: No
- Year built: 1997
Utilities & green energy
- Sewer: Septic Tank
- Water: Well
Community & HOA
Community
- Subdivision: All Others Area 62
HOA
- Has HOA: No
Location
- Region: Suffolk
Financial & listing details
- Price per square foot: $211/sqft
- Tax assessed value: $1,252,800
- Annual tax amount: $13,405
- Date on market: 1/6/2026
Estimated market value
$1,110,700
$1.06M - $1.17M
$4,629/mo
Price history
Price history
Price history is unavailable.
Public tax history
Public tax history
| Year | Property taxes | Tax assessment |
|---|---|---|
| 2024 | $13,405 +0.6% | $1,252,800 +2.5% |
| 2023 | $13,322 +14.9% | $1,222,200 +14.9% |
| 2022 | $11,592 -1.8% | $1,063,500 |
| 2021 | $11,805 +4.3% | $1,063,500 +4.3% |
| 2020 | $11,322 -0.1% | $1,020,000 -0.1% |
| 2019 | $11,330 | $1,020,700 |
| 2018 | $11,330 +122.7% | $1,020,700 |
| 2017 | $5,087 | $1,020,700 |
| 2016 | $5,087 | $1,020,700 |
| 2015 | $5,087 | $1,020,700 |
| 2014 | $5,087 | $1,020,700 |
| 2013 | -- | $1,020,700 |
| 2012 | -- | $1,020,700 -1% |
| 2011 | -- | $1,031,200 -3.1% |
| 2010 | -- | $1,064,100 -3.6% |
| 2009 | $10,040 -9.6% | $1,103,300 -9.6% |
| 2008 | $11,112 +8% | $1,221,100 +11.6% |
| 2007 | $10,285 +26% | $1,094,100 +42.1% |
| 2005 | $8,162 | $770,000 +5.7% |
| 2004 | -- | $728,700 +23.9% |
| 2003 | -- | $588,200 -6.5% |
| 2002 | -- | $629,100 +42.5% |
| 2001 | -- | $441,600 |
Find assessor info on the county website
BuyAbility℠ payment
Est. payment
$6,238/mo
Principal & interest
$5338
Property taxes
$900
Climate risks
Neighborhood: 23434
Nearby schools
GreatSchools rating
- 3/10Elephant's Fork Elementary SchoolGrades: PK-5Distance: 2 mi
- 3/10King's Fork Middle SchoolGrades: 6-8Distance: 2.5 mi
- 2/10King's Fork High SchoolGrades: 9-12Distance: 2.4 mi
Schools provided by the listing agent
- Elementary: Elephant's Fork Elementary
- Middle: King`s Fork Middle
- High: Kings Fork
Source: REIN Inc.. This data may not be complete. We recommend contacting the local school district to confirm school assignments for this home.
