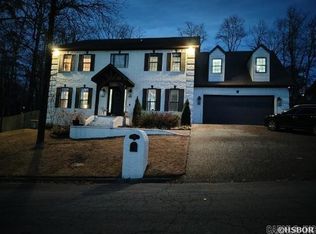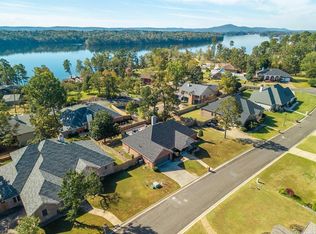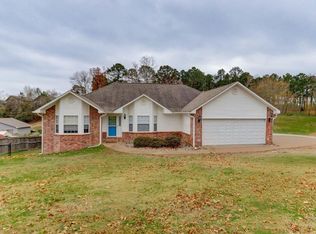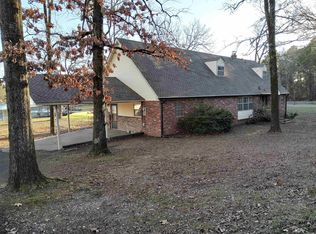Remodeled single level 4 bedroom, 3 bath home in a highly desired neighborhood in the Lakeside school district. The bright kitchen with new appliances makes a great family gathering area. There is a covered screened-in porch overlooking the pool area at the back of the house. Just off the Trex deck is the backyard pool that has a newly installed liner. The large lot provides plenty of room for kids to play. Oversized two car garage with storage room in the garage. New roof in 2023. For sale by owner. Serious inquiries only. No agents please.
For sale by owner
$575,000
126 Bay Ridge Loop, Hot Springs, AR 71901
4beds
2,870sqft
Est.:
SingleFamily
Built in 1999
0.89 Acres Lot
$555,100 Zestimate®
$200/sqft
$-- HOA
Overview
What the owner loves about this home
I love the newly updated kitchen and pool. It has large bedrooms, ranch style house, the neighborhood is great, and the location of the property in town is ideal.
- 5 hours |
- 75 |
- 1 |
Listed by:
Property Owner (801) 458-9609
Facts & features
Interior
Bedrooms & bathrooms
- Bedrooms: 4
- Bathrooms: 3
- Full bathrooms: 2
- 3/4 bathrooms: 1
Heating
- Forced air, Gas
Cooling
- Central
Appliances
- Included: Dishwasher, Garbage disposal, Microwave, Range / Oven, Refrigerator
Features
- Flooring: Carpet, Linoleum / Vinyl
- Basement: None
- Has fireplace: Yes
Interior area
- Total interior livable area: 2,870 sqft
Property
Parking
- Total spaces: 2
- Parking features: Garage - Attached
Features
- Exterior features: Brick
Lot
- Size: 0.89 Acres
Details
- Parcel number: 40003325008000
Construction
Type & style
- Home type: SingleFamily
Materials
- masonry
- Foundation: Piers
- Roof: Asphalt
Condition
- New construction: No
- Year built: 1999
Community & HOA
Location
- Region: Hot Springs
Financial & listing details
- Price per square foot: $200/sqft
- Tax assessed value: $419,000
- Annual tax amount: $3,313
- Date on market: 1/20/2026
Estimated market value
$555,100
$527,000 - $583,000
$3,288/mo
Price history
Price history
| Date | Event | Price |
|---|---|---|
| 9/25/2025 | Listing removed | $575,000$200/sqft |
Source: | ||
| 8/27/2025 | Price change | $575,000-6.4%$200/sqft |
Source: | ||
| 8/16/2025 | Price change | $614,000-0.8%$214/sqft |
Source: | ||
| 7/24/2025 | Listed for sale | $619,000-2.5%$216/sqft |
Source: | ||
| 7/7/2025 | Listing removed | $634,900$221/sqft |
Source: | ||
Public tax history
Public tax history
| Year | Property taxes | Tax assessment |
|---|---|---|
| 2024 | $3,313 -0.7% | $83,800 |
| 2023 | $3,338 +22.5% | $83,800 +21.4% |
| 2022 | $2,725 -3.3% | $69,052 +11% |
Find assessor info on the county website
BuyAbility℠ payment
Est. payment
$2,661/mo
Principal & interest
$2230
Property taxes
$230
Home insurance
$201
Climate risks
Neighborhood: 71901
Nearby schools
GreatSchools rating
- NALakeside Primary SchoolGrades: PK-1Distance: 2.7 mi
- 7/10Lakeside Junior High SchoolGrades: 7-8Distance: 2.6 mi
- 9/10Lakeside High SchoolGrades: 9-12Distance: 2.9 mi
- Loading




