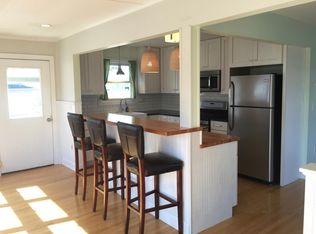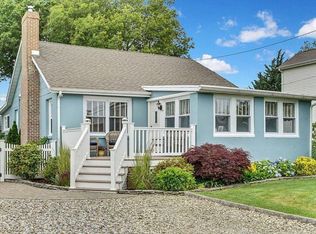Exceptional Colonial features a front porch with views of the lagoon and open bay. This beautiful home has 3 spacious bedrooms, 2.5 baths, Open Concept Living, Dining & Kitchen with Large Center Island with Granite Countertops. Garage has capability to hold 2 cars with sufficient storage. Large Laundry Room, Rear Deck for entertaining. Maintenance free landscaping. Close to restaurants, shopping and beaches.
This property is off market, which means it's not currently listed for sale or rent on Zillow. This may be different from what's available on other websites or public sources.


