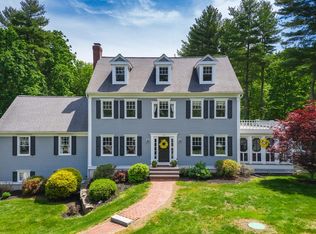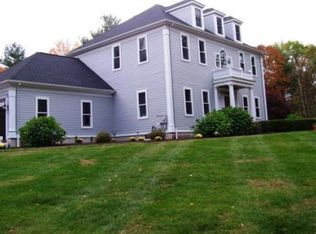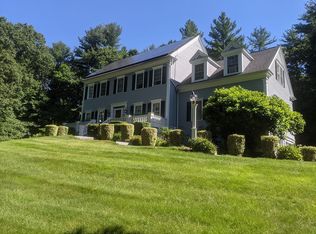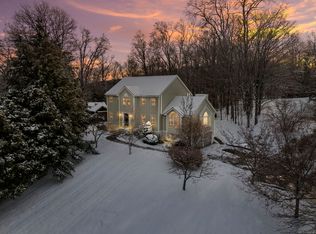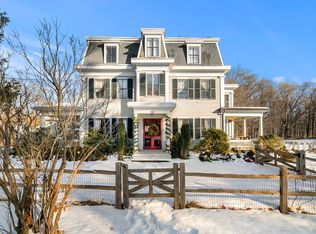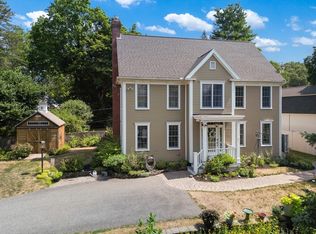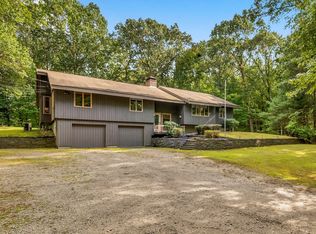Stately custom-built home set on 3.75 private acres, offering timeless elegance & refined detail throughout. This 4-bedroom residence features 2 full & 2 half baths w/ exceptional craftsmanship including: inlaid hardwood floors, soaring 10-foot ceilings, barrel vaulted ceiling, built-ins & interior transom windows that enhance natural light. The freshened kitchen, featuring subzero & wolf appliances, opens to beautiful family room w/a coffered ceiling, built-ins & anchored by an impressive masonry fireplace. A spacious 3 season porch will delight. A 3-car garage adds convenience & storage. Finished basement offers a media space, office/play room. Enjoy a peaceful, private setting just minutes to Newburyport, beaches, highways, & Boston. Mature gardens & gorgeous hardscape define the yard. Plenty of room to expand beyond the fence line, add the pool! A rare offering in an exceptional location. Priced for an immediate sale, do not miss this opportunity! Sunday open house 1:30-3:00.
For sale
$1,299,000
126 Georgetown Rd, West Newbury, MA 01985
4beds
4,307sqft
Est.:
Single Family Residence
Built in 1997
3.74 Acres Lot
$1,333,200 Zestimate®
$302/sqft
$-- HOA
What's special
Barrel vaulted ceilingFreshened kitchenInlaid hardwood floorsPeaceful private settingImpressive masonry fireplaceSubzero and wolf appliances
- 17 hours |
- 688 |
- 37 |
Zillow last checked: 8 hours ago
Listing updated: 12 hours ago
Listed by:
Wendy L. Willis 978-270-1872,
Keller Williams Realty Evolution 978-992-4050
Source: MLS PIN,MLS#: 73473861
Tour with a local agent
Facts & features
Interior
Bedrooms & bathrooms
- Bedrooms: 4
- Bathrooms: 4
- Full bathrooms: 2
- 1/2 bathrooms: 2
Primary bedroom
- Features: Walk-In Closet(s), Flooring - Hardwood, French Doors, Crown Molding, Decorative Molding
- Level: Second
- Area: 192
- Dimensions: 16 x 12
Bedroom 2
- Features: Closet, Flooring - Wall to Wall Carpet
- Level: Second
- Area: 132
- Dimensions: 12 x 11
Bedroom 3
- Features: Closet, Flooring - Wall to Wall Carpet
- Level: Second
- Area: 144
- Dimensions: 12 x 12
Bedroom 4
- Features: Ceiling Fan(s), Closet, Flooring - Wood, Window(s) - Picture
- Level: Second
- Area: 483
- Dimensions: 23 x 21
Primary bathroom
- Features: Yes
Bathroom 1
- Features: Bathroom - Half, Flooring - Hardwood
- Level: First
- Area: 32
- Dimensions: 8 x 4
Bathroom 2
- Features: Bathroom - Full, Bathroom - Double Vanity/Sink, Bathroom - Tiled With Tub & Shower, Flooring - Hardwood, Soaking Tub
- Level: Second
- Area: 196
- Dimensions: 14 x 14
Bathroom 3
- Features: Bathroom - Full, Bathroom - With Tub & Shower
- Level: Second
- Area: 63
- Dimensions: 9 x 7
Dining room
- Features: Flooring - Hardwood, French Doors, Crown Molding, Decorative Molding
- Level: Main,First
- Area: 168
- Dimensions: 14 x 12
Family room
- Features: Coffered Ceiling(s), Flooring - Hardwood, Exterior Access, Crown Molding, Decorative Molding
- Level: Main,First
- Area: 270
- Dimensions: 18 x 15
Kitchen
- Features: Flooring - Hardwood, Dining Area, Pantry, Countertops - Stone/Granite/Solid, Kitchen Island, Deck - Exterior, Exterior Access, Stainless Steel Appliances, Wine Chiller, Archway, Crown Molding, Window Seat
- Level: Main,First
- Area: 468
- Dimensions: 26 x 18
Living room
- Features: Flooring - Hardwood, Crown Molding, Decorative Molding
- Level: Main,First
- Area: 144
- Dimensions: 12 x 12
Heating
- Forced Air, Oil, Wood Stove
Cooling
- Central Air
Appliances
- Included: Electric Water Heater, Water Heater, Range, Oven, Dishwasher, Microwave, Refrigerator, Washer, Dryer, Water Treatment
- Laundry: Flooring - Wood, Second Floor, Electric Dryer Hookup
Features
- Ceiling Fan(s), Closet, Archway, Sun Room, Media Room, Bonus Room, Foyer
- Flooring: Wood, Tile, Carpet, Flooring - Wood, Flooring - Wall to Wall Carpet, Flooring - Hardwood
- Doors: French Doors
- Basement: Full,Partially Finished,Interior Entry,Garage Access,Sump Pump,Radon Remediation System,Concrete
- Number of fireplaces: 3
- Fireplace features: Family Room, Living Room, Master Bedroom, Wood / Coal / Pellet Stove
Interior area
- Total structure area: 4,307
- Total interior livable area: 4,307 sqft
- Finished area above ground: 3,281
- Finished area below ground: 1,026
Property
Parking
- Total spaces: 5
- Parking features: Attached, Garage Door Opener, Storage, Paved Drive, Off Street, Paved
- Attached garage spaces: 3
- Uncovered spaces: 2
Features
- Patio & porch: Porch, Deck, Patio
- Exterior features: Porch, Deck, Patio, Rain Gutters, Hot Tub/Spa, Professional Landscaping, Sprinkler System, Fenced Yard
- Has spa: Yes
- Spa features: Private
- Fencing: Fenced
- Has view: Yes
- View description: Scenic View(s)
Lot
- Size: 3.74 Acres
- Features: Sloped
Details
- Parcel number: M:003.0 B:0000 L:0051.0,2179530
- Zoning: RA
Construction
Type & style
- Home type: SingleFamily
- Architectural style: Colonial
- Property subtype: Single Family Residence
Materials
- Frame
- Foundation: Concrete Perimeter
- Roof: Shingle
Condition
- Year built: 1997
Utilities & green energy
- Electric: Generator, Circuit Breakers, Generator Connection
- Sewer: Private Sewer
- Water: Private
- Utilities for property: for Electric Range, for Electric Oven, for Electric Dryer, Generator Connection
Community & HOA
Community
- Features: Shopping, Park, Stable(s), Conservation Area, Highway Access, House of Worship, Public School
HOA
- Has HOA: No
Location
- Region: West Newbury
Financial & listing details
- Price per square foot: $302/sqft
- Tax assessed value: $1,105,700
- Annual tax amount: $11,942
- Date on market: 2/3/2026
- Listing terms: Contract
- Road surface type: Paved
Estimated market value
$1,333,200
$1.27M - $1.40M
$6,521/mo
Price history
Price history
| Date | Event | Price |
|---|---|---|
| 2/3/2026 | Listed for sale | $1,299,000-6.9%$302/sqft |
Source: MLS PIN #73473861 Report a problem | ||
| 10/20/2025 | Listing removed | $1,395,000$324/sqft |
Source: MLS PIN #73387904 Report a problem | ||
| 6/9/2025 | Listed for sale | $1,395,000+89.8%$324/sqft |
Source: MLS PIN #73387904 Report a problem | ||
| 4/19/2016 | Sold | $735,000-1.9%$171/sqft |
Source: Public Record Report a problem | ||
| 2/24/2016 | Pending sale | $749,000$174/sqft |
Source: RE/MAX On the River #71871122 Report a problem | ||
Public tax history
Public tax history
| Year | Property taxes | Tax assessment |
|---|---|---|
| 2025 | $11,942 -1.7% | $1,105,700 -1.5% |
| 2024 | $12,148 +3% | $1,122,700 +5% |
| 2023 | $11,791 | $1,069,000 |
Find assessor info on the county website
BuyAbility℠ payment
Est. payment
$7,989/mo
Principal & interest
$6473
Property taxes
$1061
Home insurance
$455
Climate risks
Neighborhood: 01985
Nearby schools
GreatSchools rating
- 9/10Dr John C Page SchoolGrades: PK-6Distance: 3 mi
- 4/10Pentucket Regional Middle SchoolGrades: 7-8Distance: 1.6 mi
- 8/10Pentucket Regional Sr High SchoolGrades: 9-12Distance: 1.7 mi
Schools provided by the listing agent
- Elementary: Dr. Page Elem
- Middle: Pentucket Ms
- High: Pentucket Hs
Source: MLS PIN. This data may not be complete. We recommend contacting the local school district to confirm school assignments for this home.
