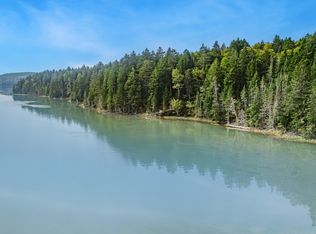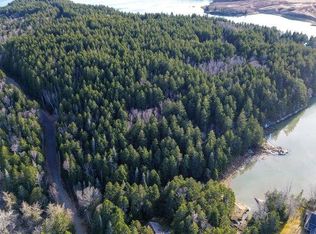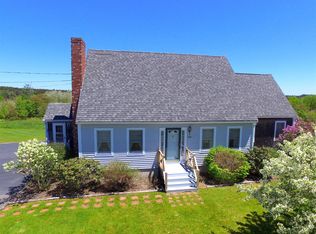Closed
$850,000
126 Holway Point Road, Machias, ME 04654
3beds
2,276sqft
Single Family Residence
Built in 2006
5.29 Acres Lot
$851,000 Zestimate®
$373/sqft
$2,534 Estimated rent
Home value
$851,000
$783,000 - $911,000
$2,534/mo
Zestimate® history
Loading...
Owner options
Explore your selling options
What's special
Welcome to your slice of paradise on a private peninsula, where nature's beauty converges with modern comfort. This exquisite contemporary home, built in 2005 and updated again in 2022, is a true haven, situated on over 5 acres of breathtaking land with serene pathways that wind through the picturesque landscape. Boasting an impressive 2,100 feet of water frontage, this property offers the ultimate in waterfront living and seclusion.
Nestled at the tip of an exclusive gated subdivision, this is the last property, offering unmatched privacy and tranquility. This thoughtfully designed home features a spacious layout that seamlessly blends comfort and modern elegance. Every room showcases panoramic water views that cast a spell of serenity and connection to nature. Whether you're in the cozy living area, the well-appointed bedrooms, or the inviting dining room with views of all three sides of the peninsula, the shimmering waters serve as an ever-present backdrop.
A 24x24 garage, built in 2022, and a level 2 electric vehicle charging station ensure your convenience and environmental consciousness are well catered to. A Generac 23 kW powers the house with no restrictions in case of power outages.
Located just minutes from downtown Machias in the idyllic downeast Maine region, this residence offers the perfect balance between serenity and accessibility. Whether you're exploring the charming town or embarking on outdoor adventures, this location serves as a gateway to an array of experiences.
Zillow last checked: 8 hours ago
Listing updated: January 15, 2025 at 07:08pm
Listed by:
Points East Real Estate
Bought with:
Points East Real Estate
Source: Maine Listings,MLS#: 1568554
Facts & features
Interior
Bedrooms & bathrooms
- Bedrooms: 3
- Bathrooms: 3
- Full bathrooms: 3
Primary bedroom
- Features: Balcony/Deck, Closet, Full Bath, Suite
- Level: First
- Area: 217.08 Square Feet
- Dimensions: 10.8 x 20.1
Bedroom 2
- Features: Full Bath
- Level: Second
- Area: 145.44 Square Feet
- Dimensions: 14.4 x 10.1
Dining room
- Level: First
- Area: 192.03 Square Feet
- Dimensions: 11.1 x 17.3
Kitchen
- Level: First
- Area: 180.91 Square Feet
- Dimensions: 7.9 x 22.9
Laundry
- Features: Utility Sink
- Level: Basement
- Area: 339.66 Square Feet
- Dimensions: 11.1 x 30.6
Living room
- Features: Cathedral Ceiling(s), Gas Fireplace, Vaulted Ceiling(s)
- Level: First
- Area: 333.45 Square Feet
- Dimensions: 17.1 x 19.5
Loft
- Features: Built-in Features, Skylight, Stairway, Storage
- Level: Second
- Area: 139.16 Square Feet
- Dimensions: 7.1 x 19.6
Media room
- Features: Built-in Features
- Level: Basement
- Area: 275.85 Square Feet
- Dimensions: 15 x 18.39
Office
- Features: Built-in Features
- Level: Basement
- Area: 171 Square Feet
- Dimensions: 15 x 11.4
Other
- Level: First
- Area: 88.55 Square Feet
- Dimensions: 5.5 x 16.1
Heating
- Direct Vent Furnace, Hot Water, Zoned, Stove, Radiant, Radiator
Cooling
- None
Appliances
- Included: Cooktop, Dishwasher, Dryer, Microwave, Gas Range, Refrigerator, Washer, ENERGY STAR Qualified Appliances
- Laundry: Sink
Features
- 1st Floor Bedroom, 1st Floor Primary Bedroom w/Bath, Bathtub, One-Floor Living, Primary Bedroom w/Bath
- Flooring: Carpet, Tile, Wood
- Doors: Storm Door(s)
- Windows: Double Pane Windows, Storm Window(s)
- Basement: Interior Entry,Daylight,Finished,Full,Partial
- Has fireplace: No
- Furnished: Yes
Interior area
- Total structure area: 2,276
- Total interior livable area: 2,276 sqft
- Finished area above ground: 1,526
- Finished area below ground: 750
Property
Parking
- Total spaces: 2
- Parking features: Gravel, 5 - 10 Spaces, On Site, Electric Vehicle Charging Station(s), Garage Door Opener, Detached
- Garage spaces: 2
Features
- Levels: Multi/Split
- Patio & porch: Deck
- Has view: Yes
- View description: Scenic, Trees/Woods
- Body of water: Little Kennebec Bay
- Frontage length: Waterfrontage: 2100,Waterfrontage Owned: 2100
Lot
- Size: 5.29 Acres
- Features: Near Golf Course, Near Public Beach, Near Shopping, Near Town, Rural, Level, Rolling Slope, Landscaped, Wooded
Details
- Additional structures: Shed(s)
- Parcel number: MCHAM002L02A005
- Zoning: Shoreland
- Other equipment: Generator, Internet Access Available, Other
Construction
Type & style
- Home type: SingleFamily
- Architectural style: Contemporary,Other
- Property subtype: Single Family Residence
Materials
- Wood Frame, Shingle Siding
- Roof: Shingle
Condition
- Year built: 2006
Utilities & green energy
- Electric: Energy Storage Device, On Site, Circuit Breakers, Generator Hookup
- Sewer: Private Sewer, Septic Design Available
- Water: Private, Well
- Utilities for property: Utilities On
Green energy
- Energy efficient items: Ceiling Fans, Thermostat
- Water conservation: Air Exchanger
Community & neighborhood
Security
- Security features: Security System
Location
- Region: Machias
- Subdivision: Holway Point Subdivision
HOA & financial
HOA
- Has HOA: Yes
- HOA fee: $250 annually
Other
Other facts
- Road surface type: Gravel, Dirt
Price history
| Date | Event | Price |
|---|---|---|
| 11/4/2023 | Pending sale | $879,000+3.4%$386/sqft |
Source: | ||
| 11/3/2023 | Sold | $850,000-3.3%$373/sqft |
Source: | ||
| 10/11/2023 | Contingent | $879,000$386/sqft |
Source: | ||
| 8/12/2023 | Listed for sale | $879,000+166.4%$386/sqft |
Source: | ||
| 8/3/2020 | Sold | $330,000$145/sqft |
Source: | ||
Public tax history
| Year | Property taxes | Tax assessment |
|---|---|---|
| 2024 | $7,068 -17.9% | $479,200 +26.3% |
| 2023 | $8,610 +18.8% | $379,300 +13.6% |
| 2022 | $7,246 +15.2% | $333,900 +9.9% |
Find assessor info on the county website
Neighborhood: 04654
Nearby schools
GreatSchools rating
- 6/10Rose M Gaffney SchoolGrades: PK-8Distance: 3.9 mi
- 1/10Machias Memorial High SchoolGrades: 9-12Distance: 3.8 mi

Get pre-qualified for a loan
At Zillow Home Loans, we can pre-qualify you in as little as 5 minutes with no impact to your credit score.An equal housing lender. NMLS #10287.


