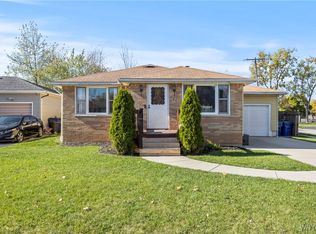WELL CARED BEAUTIFUL RANCH HOME IN VERY QUIET STREET....WALKING DISTANCE TO NIAGARA FALLS BLVD AND MAJOR SHOPPING AREA IN AMHERST.ENTRY FOYER WITH COAT CLOSET.UPDATES INCLUDE SOME NEWER WINDOWS,NEW COUNTER TOP, REFACE KITCHEN CABINETS, REFINISHED BATHROOMS,NEWER BERBER CARPERTS THROUGH OUT, 2 FINISHED ROOMS IN THE BASEMENT WITH FUN AREA....WASHER,DRYER,REFRIDGERATOR ARE 6 MONTHS OLD AND ALL THE APPLIANCES ARE STAY.OWNER IS LOOKING TO SEE THE OFFERS......
This property is off market, which means it's not currently listed for sale or rent on Zillow. This may be different from what's available on other websites or public sources.
