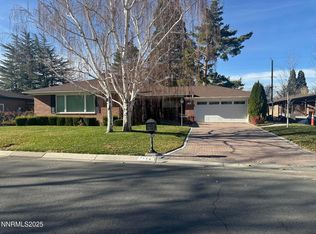Closed
$950,000
1260 Marsh Ave, Reno, NV 89509
3beds
2,100sqft
Single Family Residence
Built in 1954
0.27 Acres Lot
$956,400 Zestimate®
$452/sqft
$3,180 Estimated rent
Home value
$956,400
$870,000 - $1.05M
$3,180/mo
Zestimate® history
Loading...
Owner options
Explore your selling options
What's special
This charming single-story home blends classic mid-century style with modern updates and a park-like backyard. Move-in ready, it features open living spaces, updated kitchen and baths, stacked-stone fireplace surround, and fresh paint throughout — perfect for easy living. Step outside to enjoy a peaceful backyard oasis complete with a paver patio, pergola, separate studio/gym space, and a tranquil fountain. Mature trees and vibrant seasonal color provide privacy and a serene setting., Located on one of Reno’s most beloved streets, you're just minutes from top-rated schools, coffee shops, and restaurants. Upgrades include a new HVAC system and generator added in 2017. Closet and pantry doors are on order.
Zillow last checked: 8 hours ago
Listing updated: June 19, 2025 at 06:43pm
Listed by:
Kathie Bartlett S.60976 775-741-5675,
Dickson Realty - Caughlin
Bought with:
Tina Reed, S.181393
Ferrari-Lund Real Estate Reno
Source: NNRMLS,MLS#: 250006123
Facts & features
Interior
Bedrooms & bathrooms
- Bedrooms: 3
- Bathrooms: 3
- Full bathrooms: 3
Heating
- Fireplace(s), Forced Air, Natural Gas
Cooling
- Central Air, Refrigerated
Appliances
- Included: Dishwasher, Disposal, Dryer, Electric Cooktop, Electric Oven, Electric Range, ENERGY STAR Qualified Appliances, Microwave, Refrigerator, Washer
- Laundry: In Garage, Laundry Area, Shelves
Features
- No Interior Steps, Pantry, Master Downstairs, Smart Thermostat, Walk-In Closet(s)
- Flooring: Ceramic Tile
- Windows: Blinds, Double Pane Windows, Vinyl Frames
- Has fireplace: Yes
- Fireplace features: Gas
Interior area
- Total structure area: 2,100
- Total interior livable area: 2,100 sqft
Property
Parking
- Total spaces: 2
- Parking features: Attached, Garage Door Opener
- Attached garage spaces: 2
Features
- Stories: 1
- Patio & porch: Patio
- Exterior features: Entry Flat or Ramped Access
- Fencing: Back Yard
- Has view: Yes
- View description: Trees/Woods
Lot
- Size: 0.27 Acres
- Features: Landscaped, Level, Sprinklers In Front, Sprinklers In Rear
Details
- Additional structures: Barn(s), Gazebo, Outbuilding
- Parcel number: 01027111
- Zoning: SF9
- Other equipment: Generator
Construction
Type & style
- Home type: SingleFamily
- Property subtype: Single Family Residence
Materials
- Brick
- Foundation: Slab
- Roof: Composition,Metal,Pitched,Shingle
Condition
- New construction: No
- Year built: 1954
Utilities & green energy
- Sewer: Public Sewer
- Water: Public
- Utilities for property: Cable Available, Electricity Available, Internet Available, Natural Gas Available, Phone Available, Sewer Available, Water Available, Cellular Coverage, Water Meter Installed
Community & neighborhood
Security
- Security features: Security System Owned, Smoke Detector(s)
Location
- Region: Reno
- Subdivision: Etcheberry Addition
Other
Other facts
- Listing terms: 1031 Exchange,Cash,Conventional,FHA
Price history
| Date | Event | Price |
|---|---|---|
| 6/18/2025 | Sold | $950,000-1.6%$452/sqft |
Source: | ||
| 5/21/2025 | Contingent | $965,000$460/sqft |
Source: | ||
| 5/9/2025 | Listed for sale | $965,000+128.7%$460/sqft |
Source: | ||
| 10/16/2015 | Sold | $422,000-8.3%$201/sqft |
Source: Public Record Report a problem | ||
| 9/25/2015 | Listed for sale | $460,000$219/sqft |
Source: RE/MAX Professionals #150013445 Report a problem | ||
Public tax history
| Year | Property taxes | Tax assessment |
|---|---|---|
| 2025 | $1,965 +2.9% | $110,913 +6.1% |
| 2024 | $1,910 +2.8% | $104,533 +2.8% |
| 2023 | $1,857 +3.1% | $101,731 +15% |
Find assessor info on the county website
Neighborhood: Old Southwest
Nearby schools
GreatSchools rating
- 9/10Jessie Beck Elementary SchoolGrades: PK-6Distance: 0.5 mi
- 6/10Darrell C Swope Middle SchoolGrades: 6-8Distance: 1 mi
- 7/10Reno High SchoolGrades: 9-12Distance: 0.4 mi
Schools provided by the listing agent
- Elementary: Beck
- Middle: Swope
- High: Reno
Source: NNRMLS. This data may not be complete. We recommend contacting the local school district to confirm school assignments for this home.
Get a cash offer in 3 minutes
Find out how much your home could sell for in as little as 3 minutes with a no-obligation cash offer.
Estimated market value$956,400
Get a cash offer in 3 minutes
Find out how much your home could sell for in as little as 3 minutes with a no-obligation cash offer.
Estimated market value
$956,400
