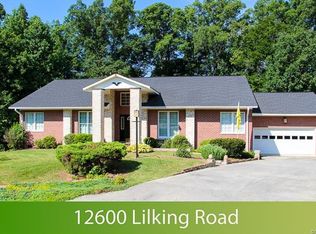Sold for $460,000 on 09/05/23
$460,000
12610 Lilking Rd, Chester, VA 23831
4beds
2,716sqft
Single Family Residence
Built in 2000
0.79 Acres Lot
$503,600 Zestimate®
$169/sqft
$2,956 Estimated rent
Home value
$503,600
$478,000 - $529,000
$2,956/mo
Zestimate® history
Loading...
Owner options
Explore your selling options
What's special
Welcome to this very rare, and well-built, brick home in the Chester Run subdivision! This property has an amazing layout and an immaculate landscape. Upon entering the home, you are greeted by the large foyer which is open to the formal living and dining rooms, each with wood floors. The huge family room, with a double-sided fireplace, opens to the bright morning room. The large eat-in-kitchen consists of wood floors, granite countertops, custom oak cabinets, and a large pantry. The generous-sized primary bedroom is complete with a large walk-in-closet and an en suite bathroom with a double vanity, soaking tub, and a separate stand-up shower. There are three additional nice-sized bedrooms and a full bathroom located on the opposite side of the home from the primary bedroom. Other great features of this home include: a utility room, vinyl windows, an oversized 2.5 car garage, amazing storage space that includes the walk-up attic, architectural shingle roof(2017), and a concrete driveway. Additionally, the walk-out accessible crawlspace/basement has potential to be a great workshop. Fall in love with this well cared for home!
Zillow last checked: 8 hours ago
Listing updated: March 13, 2025 at 12:40pm
Listed by:
Ryan Medlin remaxryanmedlin@gmail.com,
RE/MAX Commonwealth
Bought with:
Graham Jennings, 0225265906
Nest Realty Group
Source: CVRMLS,MLS#: 2317459 Originating MLS: Central Virginia Regional MLS
Originating MLS: Central Virginia Regional MLS
Facts & features
Interior
Bedrooms & bathrooms
- Bedrooms: 4
- Bathrooms: 3
- Full bathrooms: 2
- 1/2 bathrooms: 1
Primary bedroom
- Description: Large Walk-in-Closet, Full Bathroom
- Level: First
- Dimensions: 16.6 x 14.0
Bedroom 2
- Description: Closet, Carpet
- Level: First
- Dimensions: 13.6 x 13.8
Bedroom 3
- Description: Closet, Carpet
- Level: First
- Dimensions: 13.8 x 10.0
Bedroom 4
- Description: Closet, Carpet
- Level: First
- Dimensions: 10.2 x 9.4
Dining room
- Description: Hardwood Floors, Formal
- Level: First
- Dimensions: 16.4 x 13.6
Family room
- Description: Gas Fireplace, Open to the Morning
- Level: First
- Dimensions: 19.6 x 14.3
Foyer
- Description: Tile Floors
- Level: First
- Dimensions: 14.9 x 7.5
Other
- Description: Tub & Shower
- Level: First
Half bath
- Level: First
Kitchen
- Description: Granite Counter Tops
- Level: First
- Dimensions: 17.6 x 17.6
Laundry
- Description: Tile Floors, Cabinet Storage
- Level: First
- Dimensions: 7.3 x 8.3
Living room
- Description: Wood Floors, Would make a great Office
- Level: First
- Dimensions: 14.2 x 11.0
Sitting room
- Description: Open and Bright, Double Sided FP
- Level: First
- Dimensions: 19.4 x 13.9
Heating
- Forced Air, Natural Gas
Cooling
- Central Air
Appliances
- Included: Dishwasher, Gas Water Heater, Microwave, Oven, Stove
- Laundry: Washer Hookup
Features
- Bedroom on Main Level, Bay Window, Ceiling Fan(s), Separate/Formal Dining Room, Granite Counters, Walk-In Closet(s)
- Flooring: Carpet, Ceramic Tile, Wood
- Windows: Thermal Windows
- Basement: Crawl Space,Dirt Floor,Storage Space
- Attic: Walk-up
- Number of fireplaces: 1
- Fireplace features: Gas
Interior area
- Total interior livable area: 2,716 sqft
- Finished area above ground: 2,716
Property
Parking
- Total spaces: 2.5
- Parking features: Direct Access, Driveway, Garage Door Opener, Oversized, Paved, Garage Faces Rear, Garage Faces Side
- Garage spaces: 2.5
- Has uncovered spaces: Yes
Features
- Levels: One
- Stories: 1
- Patio & porch: Stoop, Deck, Porch
- Exterior features: Deck, Sprinkler/Irrigation, Porch, Paved Driveway
- Pool features: None
- Fencing: None
Lot
- Size: 0.79 Acres
- Features: Cul-De-Sac
Details
- Parcel number: 791651644300000
- Zoning description: R7
- Special conditions: Other
Construction
Type & style
- Home type: SingleFamily
- Architectural style: Ranch
- Property subtype: Single Family Residence
Materials
- Brick, Drywall, Vinyl Siding, Wood Siding
Condition
- Resale
- New construction: No
- Year built: 2000
Utilities & green energy
- Sewer: Public Sewer
- Water: Public
Community & neighborhood
Location
- Region: Chester
- Subdivision: Chester Run-Phase 1
Other
Other facts
- Ownership: Other
Price history
| Date | Event | Price |
|---|---|---|
| 9/5/2023 | Sold | $460,000+4.6%$169/sqft |
Source: | ||
| 7/25/2023 | Pending sale | $439,950$162/sqft |
Source: | ||
| 7/21/2023 | Listed for sale | $439,950+68.4%$162/sqft |
Source: | ||
| 10/24/2000 | Sold | $261,300$96/sqft |
Source: Public Record Report a problem | ||
Public tax history
| Year | Property taxes | Tax assessment |
|---|---|---|
| 2025 | $4,263 +8.1% | $479,000 +9.3% |
| 2024 | $3,943 +8.1% | $438,100 +9.3% |
| 2023 | $3,648 +7% | $400,900 +8.2% |
Find assessor info on the county website
Neighborhood: 23831
Nearby schools
GreatSchools rating
- 5/10C E Curtis Elementary SchoolGrades: PK-5Distance: 1.1 mi
- 5/10Elizabeth Davis Middle SchoolGrades: 6-8Distance: 5.3 mi
- 4/10Thomas Dale High SchoolGrades: 9-12Distance: 1.1 mi
Schools provided by the listing agent
- Elementary: Curtis
- Middle: Elizabeth Davis
- High: Thomas Dale
Source: CVRMLS. This data may not be complete. We recommend contacting the local school district to confirm school assignments for this home.
Get a cash offer in 3 minutes
Find out how much your home could sell for in as little as 3 minutes with a no-obligation cash offer.
Estimated market value
$503,600
Get a cash offer in 3 minutes
Find out how much your home could sell for in as little as 3 minutes with a no-obligation cash offer.
Estimated market value
$503,600
