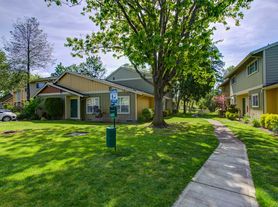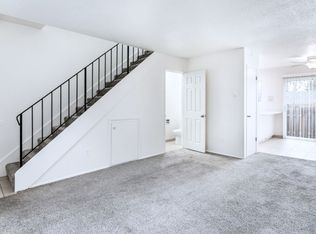**Deposit Special: Security deposit can now be paid in two separate payments with first and second months rent
Love Where You Live. Apply Today, Tour Tomorrow.
Nestled in the peaceful Westlake Village Condominiums community, this updated two-bedroom, one-bath home offers comfort, privacy, and easy access to Portland's best amenities. With serene green surroundings, a bright interior, and a smart floor plan, this home delivers effortless living in a quiet neighborhood setting.
Highlights:
-Spacious open floor plan integrating living, dining, and outdoor access
-Sliding glass doors leading to a private balcony overlooking lush landscaping
-Bright, efficient kitchen featuring white shaker cabinets, tile flooring, stainless steel appliances, and a large sink
-Two generous bedrooms with fresh paint and large closets
-Full bathroom with modern vanity, extra storage, and a shower/tub combo
-Community offers well-maintained grounds, pool, tennis courts, and rec center
-Two off-street parking spaces
Smart Application Process:
-Apply online, fast, secure, and mobile-friendly
-One in-person tour per renter due to high demand
-Virtual tours often availableask for a link
-Boost your approval chances by submitting all documents upfront
-Home available for move-in 10 days after approved application
Utilities & Lease Info:
-Included: Landscaping, Garbage, and Water/Sewer
-Tenant Responsible for: Electric, Cable, and Internet
-Heating: Cadet Heaters
-Cooling: NA
-Washer/Dryer: On-site. Hookups available in unit for ventless options
-Pets: Two pets allowed (dog or cat) $40/month pet rent + $500 additional deposit
Schools:
-Elementary: Stephenson
-Middle: Jackson
-High: Ida B. Wells-Barnett
Why Renters Love Us:
-Open 365 days and Answer our telephone 24 hours a day
-Electronic Move Ins, High Tech, Paperless, Mobile App, and more
-Moving Discounts: 2 Months Free Storage, $50 off local moves, $200 off out-of-state moves
-7 day a week maintenance service
-73% of renters who love their maintenance team, stay longer
-7 day a week showings, fits your schedule
-Improve your credit score with each on-time payment, lowering the interest rate you will pay on loans
-88% care about reviews, so we work hard to earn them
Ready to schedule a tour or apply?
-Questions? Call us. We're here 365 days a year.
Disclaimer:
All information, regardless of source, is not guaranteed and should be independently verified. Including paint, flooring, square footage, amenities, and more. This home may have an HOA/COA which has additional charges associated with move-in/move-out. Tenant(s) would be responsible for verification of these charges, rules, as well as associated costs. Applications are processed first-come, first-served. All homes have been lived in and are not new. The heating and cooling source needs to be verified by the applicant. Square footage may vary from website to website and must be independently verified. Please confirm the year the home was built so you are aware of the age of the home. A lived-in home will have blemishes, defects, and more. Homes are not required to have A/C. Please verify status before viewing/applying.
Apartment for rent
$1,499/mo
Fees may apply
12614 NW Barnes Rd APT 12, Portland, OR 97229
2beds
812sqft
Price may not include required fees and charges. Learn more|
Apartment
Available now
Cats, dogs OK
What's special
Community offers well-maintained groundsUpdated two-bedroom one-bath homeSerene green surroundingsTennis courtsLarge sinkStainless steel appliancesTwo off-street parking spaces
- 108 days |
- -- |
- -- |
Zillow last checked: 10 hours ago
Listing updated: February 26, 2026 at 09:34am
The City of Portland requires a notice to applicants of the Portland Housing Bureau’s Statement of Applicant Rights. Additionally, Portland requires a notice to applicants relating to a Tenant’s right to request a Modification or Accommodation.
Learn more about the building:
Travel times
Looking to buy when your lease ends?
Consider a first-time homebuyer savings account designed to grow your down payment with up to a 6% match & a competitive APY.
Facts & features
Interior
Bedrooms & bathrooms
- Bedrooms: 2
- Bathrooms: 1
- Full bathrooms: 1
Appliances
- Included: Dishwasher, Microwave, Stove
Interior area
- Total interior livable area: 812 sqft
Video & virtual tour
Property
Parking
- Details: Contact manager
Features
- Exterior features: Balcony, Cable not included in rent, Electricity not included in rent, Garbage included in rent, Internet not included in rent, Landscaping, Refrigerator/Freezer, Tennis Court(s), Water/Sewer
Details
- Parcel number: 1N133DD90062
Construction
Type & style
- Home type: Apartment
- Property subtype: Apartment
Utilities & green energy
- Utilities for property: Garbage
Building
Management
- Pets allowed: Yes
Community & HOA
Community
- Features: Clubhouse, Tennis Court(s)
HOA
- Amenities included: Tennis Court(s)
Location
- Region: Portland
Financial & listing details
- Lease term: Contact For Details
Price history
| Date | Event | Price |
|---|---|---|
| 12/30/2025 | Price change | $1,499-6.3%$2/sqft |
Source: Zillow Rentals Report a problem | ||
| 11/20/2025 | Price change | $1,599-5.9%$2/sqft |
Source: Zillow Rentals Report a problem | ||
| 11/13/2025 | Listed for rent | $1,699$2/sqft |
Source: Zillow Rentals Report a problem | ||
| 5/15/2018 | Sold | $171,000-1.4%$211/sqft |
Source: | ||
| 4/12/2018 | Pending sale | $173,500$214/sqft |
Source: Earnest & Associates Real Estate #18236713 Report a problem | ||
Neighborhood: Cedar Mill
Nearby schools
GreatSchools rating
- 9/10Bonny Slope Elementary SchoolGrades: PK-5Distance: 1.4 mi
- 9/10Tumwater Middle SchoolGrades: 6-8Distance: 0.6 mi
- 9/10Sunset High SchoolGrades: 9-12Distance: 0.6 mi

