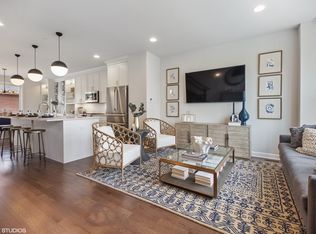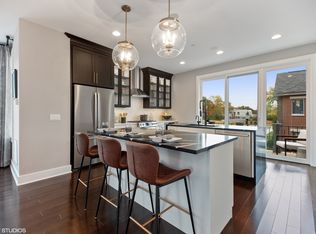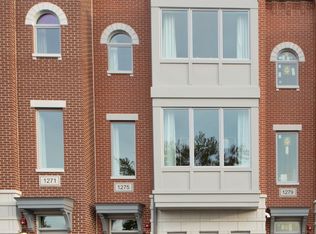Closed
$805,000
1263 Shermer Rd, Northbrook, IL 60062
3beds
2,392sqft
Townhouse, Single Family Residence
Built in 2020
2,000 Square Feet Lot
$817,900 Zestimate®
$337/sqft
$4,823 Estimated rent
Home value
$817,900
$736,000 - $908,000
$4,823/mo
Zestimate® history
Loading...
Owner options
Explore your selling options
What's special
Welcome to 1263 Shermer Road, a stunning Logan model townhome in the highly sought-after Gateway Northbrook community-where city-inspired design meets suburban comfort just steps from downtown Northbrook. Built in 2020, this elegant 3-bedroom, 3-bath home offers approximately 2,392 square feet of modern living space and is thoughtfully designed for today's lifestyle. The gourmet kitchen is the heart of the home, featuring a 10-foot island that seats six, quartz countertops, Bosch stainless steel appliances, and 42" cabinetry-all blending style and functionality. The open floorplan is filled with natural light from oversized Pella windows and includes generous living and dining areas perfect for entertaining or relaxing. The luxurious master suite occupies its own level and includes two walk-in closets, a private en suite bath, and a dedicated study. A 2-car attached garage provides added convenience. Gateway Northbrook offers brick and limestone exteriors, customizable interior finishes, and a low-maintenance lifestyle in a prime location. Enjoy pedestrian access to local parks, shopping, dining, and the Metra station-plus top-rated schools including Meadowbrook Elementary, Northbrook Junior High, and Glenbrook North High School.
Zillow last checked: 8 hours ago
Listing updated: September 09, 2025 at 09:25am
Listing courtesy of:
Paula Avenaim 773-988-7341,
Baird & Warner
Bought with:
Caroline Gau
Real Broker LLC
Source: MRED as distributed by MLS GRID,MLS#: 12435469
Facts & features
Interior
Bedrooms & bathrooms
- Bedrooms: 3
- Bathrooms: 3
- Full bathrooms: 3
Primary bedroom
- Features: Flooring (Hardwood), Bathroom (Full)
- Level: Third
- Area: 198 Square Feet
- Dimensions: 18X11
Bedroom 2
- Features: Flooring (Hardwood)
- Level: Fourth
- Area: 165 Square Feet
- Dimensions: 15X11
Bedroom 3
- Features: Flooring (Carpet)
- Level: Fourth
- Area: 150 Square Feet
- Dimensions: 15X10
Balcony porch lanai
- Level: Second
- Area: 60 Square Feet
- Dimensions: 12X5
Dining room
- Features: Flooring (Hardwood)
- Level: Second
- Area: 143 Square Feet
- Dimensions: 13X11
Kitchen
- Features: Kitchen (Eating Area-Breakfast Bar, Island, Pantry-Closet), Flooring (Hardwood)
- Level: Second
- Area: 182 Square Feet
- Dimensions: 13X14
Laundry
- Features: Flooring (Ceramic Tile)
- Level: Third
- Area: 9 Square Feet
- Dimensions: 3X3
Living room
- Features: Flooring (Hardwood)
- Level: Second
- Area: 216 Square Feet
- Dimensions: 18X12
Recreation room
- Features: Flooring (Ceramic Tile)
- Level: Main
- Area: 180 Square Feet
- Dimensions: 18X10
Study
- Features: Flooring (Hardwood)
- Level: Third
- Area: 64 Square Feet
- Dimensions: 8X8
Walk in closet
- Features: Flooring (Carpet)
- Level: Third
- Area: 120 Square Feet
- Dimensions: 10X12
Heating
- Natural Gas, Forced Air, Sep Heating Systems - 2+, Zoned
Cooling
- Central Air, Zoned
Appliances
- Included: Range, Microwave, Dishwasher, Refrigerator, Disposal, Stainless Steel Appliance(s)
- Laundry: Upper Level, Washer Hookup, In Unit, Laundry Closet
Features
- Walk-In Closet(s)
- Flooring: Hardwood
- Basement: None
Interior area
- Total structure area: 0
- Total interior livable area: 2,392 sqft
Property
Parking
- Total spaces: 2
- Parking features: Asphalt, Garage Door Opener, On Site, Garage Owned, Attached, Garage
- Attached garage spaces: 2
- Has uncovered spaces: Yes
Accessibility
- Accessibility features: No Disability Access
Features
- Exterior features: Balcony
Lot
- Size: 2,000 sqft
- Dimensions: 25 X 80
- Features: Common Grounds, Landscaped
Details
- Parcel number: 41032000200000
- Special conditions: None
Construction
Type & style
- Home type: Townhouse
- Property subtype: Townhouse, Single Family Residence
Materials
- Brick, Limestone
- Foundation: Concrete Perimeter
- Roof: Asphalt
Condition
- New construction: No
- Year built: 2020
Details
- Builder model: LOGAN A
Utilities & green energy
- Electric: 200+ Amp Service
- Sewer: Storm Sewer
- Water: Lake Michigan
Community & neighborhood
Location
- Region: Northbrook
- Subdivision: Gateway
HOA & financial
HOA
- Has HOA: Yes
- HOA fee: $350 monthly
- Amenities included: Park
- Services included: Insurance, Lawn Care, Snow Removal
Other
Other facts
- Listing terms: Conventional
- Ownership: Fee Simple w/ HO Assn.
Price history
| Date | Event | Price |
|---|---|---|
| 9/8/2025 | Sold | $805,000$337/sqft |
Source: | ||
| 8/8/2025 | Contingent | $805,000$337/sqft |
Source: | ||
| 8/5/2025 | Listed for sale | $805,000+14%$337/sqft |
Source: | ||
| 4/14/2022 | Sold | $706,095+17.9%$295/sqft |
Source: | ||
| 4/5/2022 | Pending sale | $599,000$250/sqft |
Source: | ||
Public tax history
Tax history is unavailable.
Neighborhood: 60062
Nearby schools
GreatSchools rating
- 9/10Greenbriar Elementary SchoolGrades: K-5Distance: 0.4 mi
- 9/10Northbrook Junior High SchoolGrades: 6-8Distance: 0.6 mi
- 10/10Glenbrook North High SchoolGrades: 9-12Distance: 1.4 mi
Schools provided by the listing agent
- Elementary: Meadowbrook Elementary School
- Middle: Northbrook Junior High School
- High: Glenbrook North High School
- District: 28
Source: MRED as distributed by MLS GRID. This data may not be complete. We recommend contacting the local school district to confirm school assignments for this home.

Get pre-qualified for a loan
At Zillow Home Loans, we can pre-qualify you in as little as 5 minutes with no impact to your credit score.An equal housing lender. NMLS #10287.
Sell for more on Zillow
Get a free Zillow Showcase℠ listing and you could sell for .
$817,900
2% more+ $16,358
With Zillow Showcase(estimated)
$834,258

