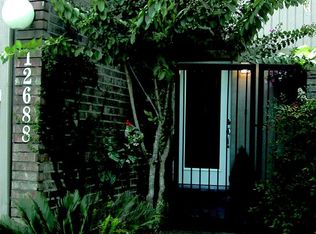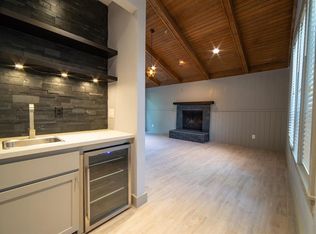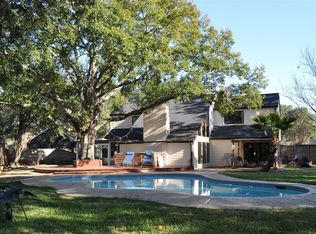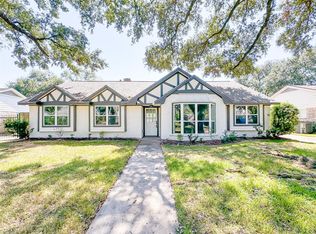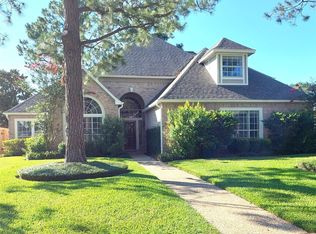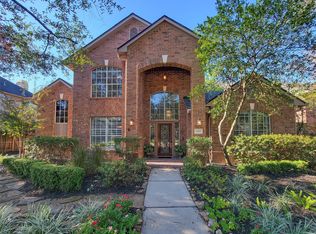Beautifully updated 3 story, 2/3 bed, 2.5 bath townhome w/ study in the Energy Corridor. Engineered hardwood floors flow through the living spaces & bedrooms. The island kitchen features an eat-in breakfast bar, granite counters w/ glass/tile backsplash, gas cooktop, gas oven, wine fridge, built-in wine rack, built-in microwave, walk-in pantry, Shaker style soft closing cabinetry & drawers w/ hardware & under cabinet lighting. The island kitchen is open to the family room w/ a gaslog fireplace, updated ceiling fan, LED recessed lighting & views of the ravine/bayou through the wall of windows. The primary suite is located on the 3rd level w/ tray ceilings, updated ceiling fan, LED recessed lighting & walk-in closet. The primary bathroom has been updated w/ tile floors, granite counters, double sinks, oversized standing shower w/ dual shower heads & a sliding glass door. Other home features include: Sprinkler System, elevator, designated exercise room, spacious patio and so much more!
Pending
$564,900
12636 Briar Patch Rd, Houston, TX 77077
2beds
2,842sqft
Est.:
Townhouse
Built in 2001
10.8 Acres Lot
$537,000 Zestimate®
$199/sqft
$224/mo HOA
What's special
Gaslog fireplaceGas ovenUpdated ceiling fanDesignated exercise roomEngineered hardwood floorsBuilt-in microwaveGranite counters
- 54 days |
- 110 |
- 11 |
Zillow last checked: 8 hours ago
Listing updated: February 10, 2026 at 10:19pm
Listed by:
Thalia Guderyon TREC #0457589 281-217-0728,
Compass RE Texas, LLC - Memorial
Source: HAR,MLS#: 45551471
Facts & features
Interior
Bedrooms & bathrooms
- Bedrooms: 2
- Bathrooms: 3
- Full bathrooms: 2
- 1/2 bathrooms: 1
Rooms
- Room types: Family Room, Utility Room
Primary bathroom
- Features: Primary Bath: Double Sinks, Primary Bath: Shower Only, Secondary Bath(s): Tub/Shower Combo
Kitchen
- Features: Breakfast Bar, Island w/ Cooktop, Kitchen open to Family Room, Soft Closing Cabinets, Soft Closing Drawers, Under Cabinet Lighting, Walk-in Pantry
Heating
- Natural Gas
Cooling
- Ceiling Fan(s), Electric
Appliances
- Included: Disposal, Wine Refrigerator, Gas Oven, Oven, Microwave, Gas Cooktop, Dishwasher
Features
- Balcony, Crown Molding, Elevator, High Ceilings, 1 Bedroom Down - Not Primary BR, En-Suite Bath, Primary Bed - 3rd Floor, Walk-In Closet(s)
- Flooring: Engineered Hardwood, Tile
- Number of fireplaces: 1
- Fireplace features: Gas Log
Interior area
- Total structure area: 2,842
- Total interior livable area: 2,842 sqft
Property
Parking
- Total spaces: 2
- Parking features: Attached, Oversized, Additional Parking, Auto Garage Door Opener, Carport
- Attached garage spaces: 2
- Has carport: Yes
Features
- Levels: All Levels
- Stories: 3
- Patio & porch: Patio/Deck
- Exterior features: Balcony, Exercise Room, Sprinkler System
- Fencing: Fenced
- Has view: Yes
- View description: Water, Bayou View
- Has water view: Yes
- Water view: Water,Bayou
- Waterfront features: Ravine/Bayou, Bayou Frontage
Lot
- Size: 10.8 Acres
- Features: Corner Lot, Wooded
Details
- Parcel number: 1075860040004
Construction
Type & style
- Home type: Townhouse
- Architectural style: Contemporary
- Property subtype: Townhouse
Materials
- Stone
- Foundation: Pillar/Post/Pier
- Roof: Composition
Condition
- New construction: No
- Year built: 2001
Utilities & green energy
- Sewer: Public Sewer
- Water: Public
Green energy
- Energy efficient items: Thermostat
Community & HOA
Community
- Subdivision: Wildwood Cluster Homes
HOA
- Amenities included: Jogging Path, Pool
- HOA fee: $224 monthly
Location
- Region: Houston
Financial & listing details
- Price per square foot: $199/sqft
- Tax assessed value: $382,538
- Annual tax amount: $8,004
- Date on market: 1/5/2026
- Road surface type: Asphalt
Estimated market value
$537,000
$510,000 - $564,000
$3,791/mo
Price history
Price history
| Date | Event | Price |
|---|---|---|
| 2/3/2026 | Listing removed | $4,000$1/sqft |
Source: | ||
| 2/2/2026 | Pending sale | $564,900$199/sqft |
Source: | ||
| 1/5/2026 | Listed for rent | $4,000$1/sqft |
Source: | ||
| 10/16/2025 | Price change | $564,900-1.7%$199/sqft |
Source: | ||
| 8/4/2025 | Price change | $574,900-4.2%$202/sqft |
Source: | ||
| 6/30/2025 | Price change | $599,900-2.4%$211/sqft |
Source: | ||
| 6/9/2025 | Listed for sale | $614,900$216/sqft |
Source: | ||
| 7/30/2007 | Sold | -- |
Source: Agent Provided Report a problem | ||
Public tax history
Public tax history
| Year | Property taxes | Tax assessment |
|---|---|---|
| 2025 | -- | $382,538 -13.3% |
| 2024 | $6,534 +9.5% | $441,463 -3.6% |
| 2023 | $5,970 -6.5% | $457,814 +15.2% |
| 2022 | $6,385 | $397,323 +13.5% |
| 2021 | -- | $350,000 |
| 2020 | $6,453 +47.9% | -- |
| 2019 | $4,362 -39.9% | $374,629 +56.6% |
| 2018 | $7,254 | $239,233 -35.7% |
| 2017 | $7,254 -0.1% | $372,000 |
| 2016 | $7,261 +5.4% | $372,000 -2.8% |
| 2015 | $6,888 | $382,912 +12% |
| 2014 | $6,888 | $341,900 -1.5% |
| 2013 | -- | $347,000 |
| 2012 | -- | $347,000 |
| 2011 | -- | $347,000 |
| 2010 | -- | $347,000 |
| 2009 | -- | $347,000 -9.9% |
| 2007 | -- | $385,313 +18.2% |
| 2006 | -- | $325,970 +1.8% |
| 2005 | -- | $320,300 |
| 2004 | -- | $320,300 |
| 2003 | -- | $320,300 +1501.5% |
| 2001 | -- | $20,000 +203% |
| 2000 | -- | $6,600 |
Find assessor info on the county website
BuyAbility℠ payment
Est. payment
$3,705/mo
Principal & interest
$2657
Property taxes
$824
HOA Fees
$224
Climate risks
Neighborhood: Eldridge - West Oaks
Nearby schools
GreatSchools rating
- 7/10Ray Daily Elementary SchoolGrades: PK-5Distance: 0.5 mi
- 5/10West Briar Middle SchoolGrades: 6-8Distance: 1.3 mi
- 5/10Westside High SchoolGrades: 9-12Distance: 1.8 mi
Schools provided by the listing agent
- Elementary: Daily Elementary School
- Middle: West Briar Middle School
- High: Westside High School
Source: HAR. This data may not be complete. We recommend contacting the local school district to confirm school assignments for this home.
