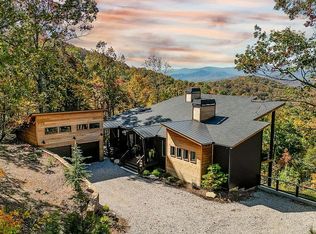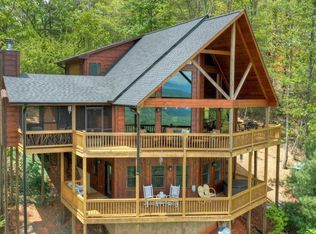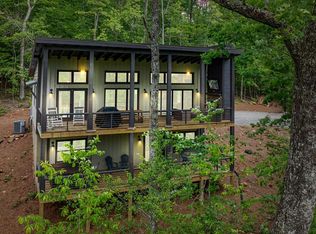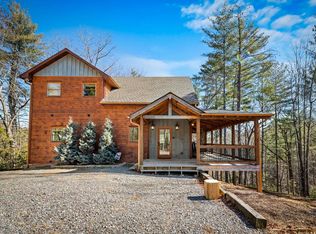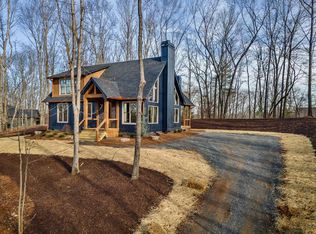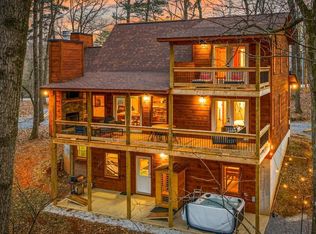This beautifully crafted cabin is tucked into the woods on just under two serene acres, offering seasonal mountain views and a sense of calm that immediately makes you exhale. Though it feels worlds away, you're only minutes from Downtown Blue Ridge, Bear Claw Winery, and Mercier Orchards. A paved driveway leads you home—no steep or dusty roads—allowing you to enjoy the ease of access without sacrificing the peaceful mountain setting. The front porch invites slow mornings and quiet evenings, where the sounds of nature become the soundtrack. Inside, warm woodwork, soaring cathedral ceilings, and a striking stone fireplace anchor the open-concept living space. The home is wired for surround sound with speakers throughout, creating an elevated entertainment experience. Each floor features a private bedroom with its own bathroom, thoughtfully designed for both comfort and privacy. The bathrooms elevate the experience with refined tile selections, granite countertops, and subtle gold accents. The finished basement offers a cozy family or game room with fireplace, custom cabinetry, and a dual-zone refrigerator designed for both wine and beverages, along with an additional bedroom and bath—ideal for guests seeking their own retreat. A carport and oversized attached shed provide space for kayaks, bikes, and outdoor toys, making this home as functional as it is beautiful. This is mountain living done right—peaceful, polished, and perfectly located.
Active
Price cut: $10K (2/19)
$740,000
1264 Sunrock Mountain Rd, Blue Ridge, GA 30513
3beds
2,000sqft
Est.:
Residential
Built in 2025
1.72 Acres Lot
$-- Zestimate®
$370/sqft
$-- HOA
What's special
Striking stone fireplaceSeasonal mountain viewsWarm woodworkBeautifully crafted cabinSoaring cathedral ceilingsPaved drivewayCustom cabinetry
- 46 days |
- 1,677 |
- 103 |
Zillow last checked: 8 hours ago
Listing updated: February 19, 2026 at 02:21pm
Listed by:
Susan Ross 678-245-2187,
Ansley Real Estate Christie's Int. Real Estate
Source: NGBOR,MLS#: 421155
Tour with a local agent
Facts & features
Interior
Bedrooms & bathrooms
- Bedrooms: 3
- Bathrooms: 3
- Full bathrooms: 3
- Main level bedrooms: 1
Rooms
- Room types: Living Room, Dining Room, Kitchen
Primary bedroom
- Level: Main,Upper,Lower
Heating
- Central, Heat Pump, Electric, Hot Water, Zoned, Propane
Cooling
- Central Air, Electric, Heat Pump
Appliances
- Included: Refrigerator, Range, Oven, Microwave, Dishwasher, Electric Water Heater
- Laundry: Main Level
Features
- Ceiling Fan(s), Wet Bar, Cathedral Ceiling(s), Wood, Eat-in Kitchen, High Speed Internet
- Flooring: Wood, Tile, Luxury Vinyl
- Windows: Insulated Windows, Wood Frames, Screens
- Basement: Finished
- Number of fireplaces: 3
- Fireplace features: Ventless, Gas Log, Outside
Interior area
- Total structure area: 2,000
- Total interior livable area: 2,000 sqft
Video & virtual tour
Property
Parking
- Parking features: Carport, Asphalt
- Has carport: Yes
- Has uncovered spaces: Yes
Features
- Levels: One and One Half
- Stories: 1
- Patio & porch: Front Porch, Covered, Patio
- Exterior features: Storage, Private Yard
- Has view: Yes
- View description: Mountain(s), Seasonal
- Frontage type: Road
Lot
- Size: 1.72 Acres
- Topography: Rolling
Details
- Parcel number: Portion of 0057 04125
Construction
Type & style
- Home type: SingleFamily
- Architectural style: Cabin,Craftsman
- Property subtype: Residential
Materials
- Frame, Concrete
- Roof: Metal
Condition
- New Construction
- New construction: Yes
- Year built: 2025
Utilities & green energy
- Sewer: Septic Tank
- Water: Shared Well
- Utilities for property: Cable Available
Community & HOA
Location
- Region: Blue Ridge
Financial & listing details
- Price per square foot: $370/sqft
- Date on market: 1/9/2026
- Road surface type: Paved
Estimated market value
Not available
Estimated sales range
Not available
Not available
Price history
Price history
| Date | Event | Price |
|---|---|---|
| 2/19/2026 | Price change | $740,000-1.3%$370/sqft |
Source: | ||
| 1/9/2026 | Listed for sale | $750,000-6.1%$375/sqft |
Source: NGBOR #421155 Report a problem | ||
| 11/29/2025 | Listing removed | $799,000$400/sqft |
Source: | ||
| 9/24/2025 | Price change | $799,000-4.3%$400/sqft |
Source: | ||
| 8/1/2025 | Listed for sale | $835,000$418/sqft |
Source: | ||
| 8/1/2025 | Listing removed | $835,000$418/sqft |
Source: NGBOR #416136 Report a problem | ||
| 5/30/2025 | Listed for sale | $835,000$418/sqft |
Source: NGBOR #416136 Report a problem | ||
Public tax history
Public tax history
Tax history is unavailable.BuyAbility℠ payment
Est. payment
$3,647/mo
Principal & interest
$3431
Property taxes
$216
Climate risks
Neighborhood: 30513
Nearby schools
GreatSchools rating
- 7/10West Fannin Elementary SchoolGrades: PK-5Distance: 1.9 mi
- 7/10Fannin County Middle SchoolGrades: 6-8Distance: 4.8 mi
- 4/10Fannin County High SchoolGrades: 9-12Distance: 4.2 mi
