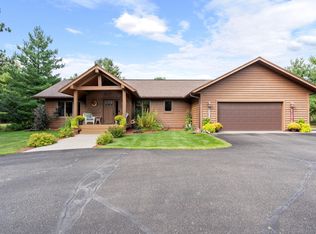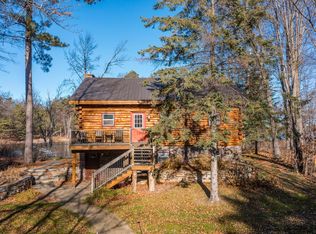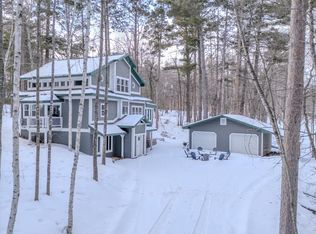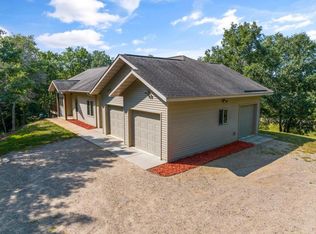Gorgeous homesite on 7.7 acres of tall pines, with sunset views over Fawn Lake, this one-level living, Nor-Son built log home (+ 48 x 40 pole barn built in 2020) is the total package of privacy, serenity, and lake life. The kitchen is the heart of the home with endless granite breakfast bar for gathering, gorgeous cabinetry, and pantry. Open and soaring vaults in the family room let in all the light and showcase the spectacular sunset view over Fawn Lake. Main level primary BR feels like a resort suite, featuring ensuite jetted tub and heated floors, gas fireplace, large walk-in closet, easy laundry access and separate deck entrance. The walk-out lower level offers additional entertainment space with open family room, wet bar, and game room. Guests can choose from three spacious bedrooms (two on lower-level and one upstairs), and the loft is an ideal home office, exercise, or creative space. Outdoors you can gather on the sprawling lakeside deck or paver patio with fire pit. The yard will accommodate lakeside lawn games and is just a few feet from water's edge and your private boat dock. No steep elevation or stairs to the shore! The oversized attached garage is heated with floor drain, storage closets and optional kennel set-up. A 48x40 pole building built in 2020 offers plenty of room for all your toys, plus RV hookup for visiting guests. While private and off the beaten path, this home is in just minutes from the resort hot-spots in Pequot, Cuyuna and Crosslake/Whitefish. New roof in 2023. Incredible price for an incredible property, For your own crew, or as an investment (vacation rental or potential to divide land and add additional homesites), this is an incredible value!
Pending
Price cut: $15.1K (2/5)
$949,900
12640 Fawn Lake Rd, Crosslake, MN 56442
4beds
3,288sqft
Est.:
Single Family Residence
Built in 2001
7.7 Acres Lot
$921,900 Zestimate®
$289/sqft
$-- HOA
What's special
Gas fireplaceHeated floorsOne-level livingOpen family roomSprawling lakeside deckEnsuite jetted tubGorgeous cabinetry
- 57 days |
- 1,331 |
- 32 |
Zillow last checked: 8 hours ago
Listing updated: February 17, 2026 at 06:27am
Listed by:
Kristine M. Lamoureux 651-246-4554,
Coldwell Banker Realty
Source: NorthstarMLS as distributed by MLS GRID,MLS#: 7004153
Facts & features
Interior
Bedrooms & bathrooms
- Bedrooms: 4
- Bathrooms: 4
- Full bathrooms: 3
- 1/2 bathrooms: 1
Bedroom
- Level: Main
- Area: 270 Square Feet
- Dimensions: 15x18
Bedroom 2
- Level: Upper
- Area: 169 Square Feet
- Dimensions: 13x13
Bedroom 3
- Level: Lower
- Area: 132 Square Feet
- Dimensions: 12x11
Bedroom 4
- Level: Lower
- Area: 135 Square Feet
- Dimensions: 15x9
Other
- Level: Lower
- Area: 225 Square Feet
- Dimensions: 15x15
Den
- Level: Upper
- Area: 315 Square Feet
- Dimensions: 15x21
Family room
- Level: Lower
- Area: 880 Square Feet
- Dimensions: 44x20
Great room
- Level: Main
- Area: 400 Square Feet
- Dimensions: 16x25
Kitchen
- Level: Main
- Area: 432 Square Feet
- Dimensions: 18x24
Laundry
- Level: Main
- Area: 140 Square Feet
- Dimensions: 10x14
Other
- Level: Lower
- Area: 220 Square Feet
- Dimensions: 22x10
Heating
- Forced Air, In-Floor Heating
Cooling
- Central Air
Appliances
- Included: Cooktop, Dishwasher, Refrigerator, Wall Oven
- Laundry: Laundry Room, Main Level, Sink
Features
- Basement: Finished,Walk-Out Access
- Number of fireplaces: 2
- Fireplace features: Family Room, Gas, Primary Bedroom
Interior area
- Total structure area: 3,288
- Total interior livable area: 3,288 sqft
- Finished area above ground: 1,928
- Finished area below ground: 1,360
Video & virtual tour
Property
Parking
- Total spaces: 8
- Parking features: Attached, Detached Garage, Floor Drain, Garage Door Opener, Heated Garage, Insulated Garage
- Attached garage spaces: 8
- Has uncovered spaces: Yes
- Details: Garage Dimensions (31x25)
Accessibility
- Accessibility features: None
Features
- Levels: One and One Half
- Stories: 1.5
- Patio & porch: Deck, Front Porch, Patio
- Has view: Yes
- View description: Bay, Lake, Panoramic, West
- Has water view: Yes
- Water view: Bay,Lake
- Waterfront features: Dock, Lake Front
- Frontage length: Water Frontage: 170
Lot
- Size: 7.7 Acres
- Dimensions: 425 x 1319 x 220 x 881 x 475
Details
- Additional structures: Garage(s), Pole Building
- Foundation area: 1408
- Parcel number: 14310703
- Zoning description: Shoreline,Residential-Single Family
- Wooded area: 261360
Construction
Type & style
- Home type: SingleFamily
- Property subtype: Single Family Residence
Materials
- Log
- Roof: Age 8 Years or Less
Condition
- New construction: No
- Year built: 2001
Utilities & green energy
- Gas: Electric, Natural Gas
- Sewer: Private Sewer, Tank with Drainage Field
- Water: Drilled, Well
Community & HOA
HOA
- Has HOA: No
Location
- Region: Crosslake
Financial & listing details
- Price per square foot: $289/sqft
- Tax assessed value: $855,600
- Annual tax amount: $5,966
- Date on market: 1/2/2026
- Cumulative days on market: 290 days
Estimated market value
$921,900
$876,000 - $968,000
$3,794/mo
Price history
Price history
| Date | Event | Price |
|---|---|---|
| 2/17/2026 | Pending sale | $949,900$289/sqft |
Source: | ||
| 2/5/2026 | Price change | $949,900-1.6%$289/sqft |
Source: | ||
| 1/2/2026 | Listed for sale | $965,000$293/sqft |
Source: | ||
| 1/1/2026 | Listing removed | $965,000$293/sqft |
Source: | ||
| 11/14/2025 | Price change | $965,000-1%$293/sqft |
Source: | ||
| 9/25/2025 | Price change | $975,000-2.5%$297/sqft |
Source: | ||
| 7/24/2025 | Listed for sale | $1,000,000-9.1%$304/sqft |
Source: | ||
| 7/24/2025 | Listing removed | $1,100,000$335/sqft |
Source: | ||
| 7/2/2025 | Price change | $1,100,000-4.3%$335/sqft |
Source: | ||
| 6/15/2025 | Price change | $1,150,000-4.2%$350/sqft |
Source: | ||
| 6/4/2025 | Price change | $1,200,000-11.1%$365/sqft |
Source: | ||
| 5/14/2025 | Listed for sale | $1,350,000+103%$411/sqft |
Source: | ||
| 2/3/2022 | Sold | $665,000-3.5%$202/sqft |
Source: | ||
| 1/13/2022 | Pending sale | $688,800$209/sqft |
Source: | ||
| 11/16/2021 | Price change | $688,800-1.6%$209/sqft |
Source: | ||
| 10/22/2021 | Price change | $699,900-6.7%$213/sqft |
Source: | ||
| 10/8/2021 | Listed for sale | $749,900+69.5%$228/sqft |
Source: | ||
| 9/15/2017 | Sold | $442,500-5.7%$135/sqft |
Source: | ||
| 6/13/2017 | Listed for sale | $469,000-8%$143/sqft |
Source: Larson Group Real Estate/Keller Williams Realty Pr #4842145 Report a problem | ||
| 11/1/2016 | Listing removed | $509,900$155/sqft |
Source: Brainerd - WEICHERT, REALTORS - Tower Properties #4686809 Report a problem | ||
| 9/16/2016 | Price change | $509,900-7.3%$155/sqft |
Source: Brainerd - WEICHERT, REALTORS - Tower Properties #4686809 Report a problem | ||
| 6/7/2016 | Price change | $549,900-2.7%$167/sqft |
Source: Brainerd - WEICHERT, REALTORS - Tower Properties #4686809 Report a problem | ||
| 3/7/2016 | Listed for sale | $564,900+78.8%$172/sqft |
Source: Visual Tour Report a problem | ||
| 5/23/2010 | Sold | $316,000$96/sqft |
Source: | ||
Public tax history
Public tax history
| Year | Property taxes | Tax assessment |
|---|---|---|
| 2025 | $5,689 -4.2% | $855,600 +2.3% |
| 2024 | $5,941 +15.2% | $836,700 -5.7% |
| 2023 | $5,155 +190.8% | $887,200 +12.7% |
| 2022 | $1,773 +16.3% | $787,200 +253.2% |
| 2021 | $1,525 -1.7% | $222,900 +27.1% |
| 2020 | $1,551 -55.6% | $175,400 -57.6% |
| 2017 | $3,492 | $413,693 +10.6% |
| 2016 | $3,492 +24.7% | $373,900 +6.5% |
| 2015 | $2,800 +105.7% | $351,000 +0.1% |
| 2014 | $1,361 -44.8% | $350,800 -0.5% |
| 2012 | $2,465 +0.5% | $352,500 |
| 2011 | $2,452 +7% | $352,500 -12.7% |
| 2010 | $2,291 -2.1% | $404,000 |
| 2009 | $2,339 | $404,000 |
Find assessor info on the county website
BuyAbility℠ payment
Est. payment
$5,019/mo
Principal & interest
$4473
Property taxes
$546
Climate risks
Neighborhood: 56442
Nearby schools
GreatSchools rating
- 8/10Eagle View Elementary SchoolGrades: PK-4Distance: 6.3 mi
- 6/10Pequot Lakes Middle SchoolGrades: 5-8Distance: 8.8 mi
- 8/10Pequot Lakes Senior High SchoolGrades: 9-12Distance: 8.8 mi




