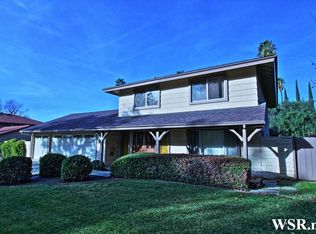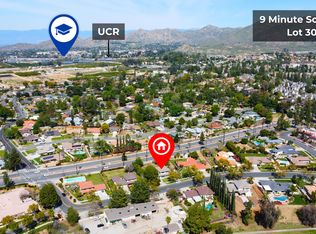Sold for $800,000
Listing Provided by:
Kesha Griffin DRE #01469278 909-605-2500,
Dynasty Real Estate
Bought with: LAMERICA Real Estate
$800,000
1265 Via Pintada, Riverside, CA 92507
4beds
2,142sqft
Single Family Residence
Built in 1968
0.36 Acres Lot
$-- Zestimate®
$373/sqft
$3,557 Estimated rent
Home value
Not available
Estimated sales range
Not available
$3,557/mo
Zestimate® history
Loading...
Owner options
Explore your selling options
What's special
**PRICE IMPROVED. Seller wants fast sell** Canyon Crest home right by the golf course! This home is a captivating blend of traditional charm with modern upgrades, and will wow you from the moment you arrive. This recently renovated home features 4 spacious bedrooms including a stunning primary en-suite. The home features new modern lighting, elegant water-resistant laminate flooring, and upgrades throughout.
Enter through the modern teal-colored doors and turn right to step into a spacious living room with large windows. The living room opens to a bright and airy dining room and family room.
The dining and family rooms open up to a newly renovated kitchen featuring gorgeous Calcutta quartz countertops and modern white cabinets. The custom kitchen showcases a black steel farmhouse sink with a touch-less faucet, stainless steel appliances, and a 28 bottle wine cooler for your entertaining pleasure.
Downstairs also features a convenient guest bathroom with a beautiful vanity, elegant tile flooring, and lovely modern accessories.
As you make your way upstairs you will be greeted by three large family bedrooms. Each bedroom includes modern laminate flooring, bluetooth ceiling fans, and big windows that bring in lots of light. The upstairs guest bathroom is a show place. Everything’s new. It has beautiful tiled flooring, a double-sink vanity, custom designed tile shower with a soaking bathtub.
The home gets better as you enter the beautiful primary bedroom. The primary with en-suite bathroom boasts brand new barn doors, elegant laminate floors, a luxurious crystal bluetooth ceiling fan, and a lengthy walk-in closet. Best of all the en-suite bathroom is a gorgoeus spa like space with a large luxurious tiled frameless glass shower. It also features a lovely new double-sink vanity with gorgeous marble countertop and modern black matte fixutres.
Outside there's an oversized 2 car garage. The backyard is huge with RV access, an avocado tree, and room for a pool. Come and visit this impeccable home and see for yourself. Priced to sell fast.
Zillow last checked: 8 hours ago
Listing updated: June 24, 2024 at 05:12pm
Listing Provided by:
Kesha Griffin DRE #01469278 909-605-2500,
Dynasty Real Estate
Bought with:
Richard Albert, DRE #01884303
LAMERICA Real Estate
Source: CRMLS,MLS#: RS24030521 Originating MLS: California Regional MLS
Originating MLS: California Regional MLS
Facts & features
Interior
Bedrooms & bathrooms
- Bedrooms: 4
- Bathrooms: 3
- Full bathrooms: 2
- 1/2 bathrooms: 1
- Main level bathrooms: 1
Primary bedroom
- Features: Primary Suite
Bedroom
- Features: All Bedrooms Up
Bathroom
- Features: Bathroom Exhaust Fan, Closet, Dual Sinks, Linen Closet, Quartz Counters, Remodeled, Soaking Tub, Separate Shower, Tub Shower, Upgraded
Kitchen
- Features: Kitchen Island, Kitchen/Family Room Combo, Quartz Counters, Remodeled, Self-closing Cabinet Doors, Self-closing Drawers, Updated Kitchen
Other
- Features: Walk-In Closet(s)
Heating
- Central
Cooling
- Central Air
Appliances
- Included: Dishwasher, Free-Standing Range, Disposal, Gas Range, Microwave, Range Hood, Self Cleaning Oven
- Laundry: Washer Hookup, Gas Dryer Hookup
Features
- Built-in Features, Ceiling Fan(s), Separate/Formal Dining Room, Eat-in Kitchen, High Ceilings, Open Floorplan, Pantry, Quartz Counters, Recessed Lighting, Two Story Ceilings, All Bedrooms Up, Primary Suite, Walk-In Closet(s)
- Flooring: Laminate, Tile
- Has fireplace: Yes
- Fireplace features: Family Room, Gas, Gas Starter
- Common walls with other units/homes: No Common Walls
Interior area
- Total interior livable area: 2,142 sqft
Property
Parking
- Total spaces: 5
- Parking features: Door-Multi, Direct Access, Driveway, Garage Faces Front, Garage, Garage Door Opener
- Attached garage spaces: 2
- Uncovered spaces: 3
Accessibility
- Accessibility features: Safe Emergency Egress from Home
Features
- Levels: Two
- Stories: 2
- Entry location: Front Door
- Patio & porch: Front Porch
- Exterior features: Lighting
- Pool features: None
- Spa features: None
- Has view: Yes
- View description: Mountain(s)
Lot
- Size: 0.36 Acres
- Features: Back Yard, Front Yard, Sprinklers In Rear, Sprinklers In Front, Lawn, Landscaped, Rocks
Details
- Parcel number: 254133003
- Special conditions: Standard
Construction
Type & style
- Home type: SingleFamily
- Architectural style: Traditional
- Property subtype: Single Family Residence
Materials
- Stucco
- Foundation: Slab
Condition
- Updated/Remodeled,Turnkey
- New construction: No
- Year built: 1968
Utilities & green energy
- Electric: Electricity - On Property
- Sewer: Public Sewer
- Water: Public
- Utilities for property: Electricity Available, Electricity Connected, Natural Gas Available, Natural Gas Connected, Phone Available, Sewer Available, Sewer Connected, Water Available, Water Connected
Community & neighborhood
Security
- Security features: Carbon Monoxide Detector(s), Smoke Detector(s)
Community
- Community features: Park
Location
- Region: Riverside
- Subdivision: ,None
Other
Other facts
- Listing terms: Conventional
- Road surface type: Paved
Price history
| Date | Event | Price |
|---|---|---|
| 7/28/2025 | Listing removed | $6,650$3/sqft |
Source: CRMLS #DW25064500 Report a problem | ||
| 4/30/2025 | Price change | $6,650-5%$3/sqft |
Source: CRMLS #DW25064500 Report a problem | ||
| 3/31/2025 | Listed for rent | $7,000$3/sqft |
Source: CRMLS #DW25064500 Report a problem | ||
| 6/4/2024 | Sold | $800,000+0.1%$373/sqft |
Source: | ||
| 5/7/2024 | Pending sale | $799,000$373/sqft |
Source: | ||
Public tax history
| Year | Property taxes | Tax assessment |
|---|---|---|
| 2025 | $9,121 +34.1% | $816,000 +32.6% |
| 2024 | $6,802 +0.4% | $615,500 +2% |
| 2023 | $6,772 +442.3% | $603,432 +432.6% |
Find assessor info on the county website
Neighborhood: Canyon Crest
Nearby schools
GreatSchools rating
- 5/10Emerson Elementary SchoolGrades: K-6Distance: 1.1 mi
- 6/10University Heights Middle SchoolGrades: 7-8Distance: 2.3 mi
- 5/10John W. North High SchoolGrades: 9-12Distance: 1.9 mi
Get pre-qualified for a loan
At Zillow Home Loans, we can pre-qualify you in as little as 5 minutes with no impact to your credit score.An equal housing lender. NMLS #10287.

