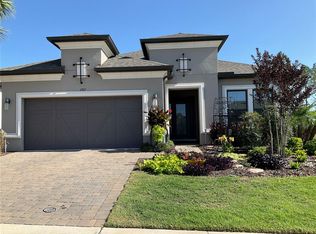Move In Ready 55+! You won't have to lift a finger! 12' ceilings add to spacious feeling, shows like a model home. Seller has installed many upgrades besides those purchased from builder. Can't wait for builder to build new home? Seller can be moved out before Christmas on this 2,407 SF hard to find Cararra model(see "Attachments" for builder floor plan). Double wide glass front door with sidelights for ease of entry (and moving large items into the house). Opening the door you will find the interior is super bright with lots of natural light. If you like a home that is not only spacious, but looks like it, then you will love the xtra tall ceilings & crown molding throughout. Even though the home was brand new, Seller had the entire inside of home, including ceilings and crown molding, repainted and finish sealed. All appliances are staying with home including washer & dryer, all G.E. high level quality. Home has builder warranties (see "Attachments). All custom window treatments stay, porcelain tile throughout (removed new builder installed carpet) and replaced with same porcelain tile as rest of home. Granite tops all thru home, Peninsula and ceiling can lights in big wide open kitchen that has a breakfast bar, wall stack microwave & oven and gas range. Master bedroom & 2nd bedroom both have tray ceilings and bay window bump-outs. Enjoy the benefits of his & her custom built closets in the Master Bedroom. An oversize garage of 20' x 24' accommodates todays large vehicles. Garage cement floor was recently covered over with beautiful epoxy finish. Off the entryway hall from the garage is the laundry room where the Seller has installed a full array of cabinets, granite counters, work sink with backsplash tile, and laundry hanger & shelf. The 1/2 bath is off this hall way for guest use from the entertainment & dining areas. The lanai opens outdoors from the Family Room through the 3 pane optional glass pocket sliders. No more juggling entertainment goodies to the outdoors through a single pane slider. The Seller had the rear 10' x 34' lanai screened in to provide a comfy entertainment area overlooking the large back yard. This will be the absolutely best kept house you will ever visit. You will not find a spec of dust in this house, immaculately maintained. Termite Warranty Bond Policy is transferable. Buyers must confirm HOA restrictions and all other HOA policies.
This property is off market, which means it's not currently listed for sale or rent on Zillow. This may be different from what's available on other websites or public sources.
