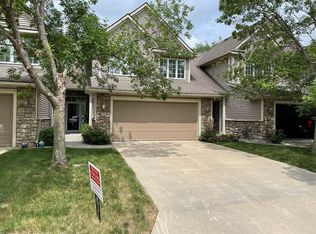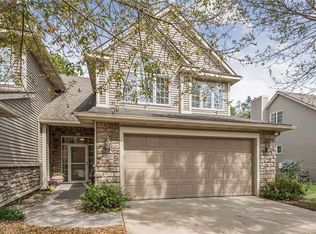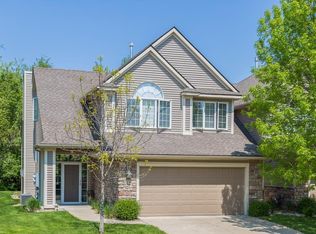Sold for $325,000
$325,000
12699 Diamond Ridge Ct, Clive, IA 50325
2beds
1,920sqft
Townhouse, Condominium
Built in 2004
2,482.92 Square Feet Lot
$323,600 Zestimate®
$169/sqft
$2,075 Estimated rent
Home value
$323,600
$307,000 - $340,000
$2,075/mo
Zestimate® history
Loading...
Owner options
Explore your selling options
What's special
Step into this beautifully crafted executive townhome and instantly feel right at home! With elevated
ceilings/windows, enjoy peaceful views of the oversized private patio surrounded by flowers, and the
Clive Greenbelt Trail/woods from the family room and dining area. The home boasts a fully renovated,
top-of-the-line kitchen featuring Sorrento full-access cabinetry, Cambria Signature Quartz with
waterfalls, and GE Profile appliances. The main floor also includes an updated powder room and
spacious walk-in pantry. Upstairs, the primary bedroom has vaulted ceilings, a huge closet, a private
bath with a jet tub, and a walk-in shower. The second bedroom overlooks the serene patio. The 192 SF BONUS
ROOM (with attic access/storage) could be a 3rd bedroom, art studio, or office. A full-size bathroom and
laundry area complete the second floor. The oversized two-stall garage offers built-in storage space.
NEWER – HVAC, roof, water heater, interior paint, and executive carpet throughout. Great HOA here!
Zillow last checked: 8 hours ago
Listing updated: September 19, 2025 at 07:51am
Listed by:
Luci Stifel (515)480-1248,
Realty ONE Group Impact
Bought with:
Narda Strom
Realty ONE Group Impact
Source: DMMLS,MLS#: 723067 Originating MLS: Des Moines Area Association of REALTORS
Originating MLS: Des Moines Area Association of REALTORS
Facts & features
Interior
Bedrooms & bathrooms
- Bedrooms: 2
- Bathrooms: 3
- Full bathrooms: 2
- 1/2 bathrooms: 1
Heating
- Forced Air, Gas, Natural Gas
Cooling
- Central Air
Appliances
- Included: Dryer, Dishwasher, Microwave, Refrigerator, Stove, Washer
- Laundry: Upper Level
Features
- Central Vacuum, Dining Area, Window Treatments
- Flooring: Carpet
- Number of fireplaces: 1
- Fireplace features: Gas, Vented
Interior area
- Total structure area: 1,920
- Total interior livable area: 1,920 sqft
Property
Parking
- Total spaces: 2
- Parking features: Attached, Garage, Two Car Garage
- Attached garage spaces: 2
Features
- Levels: Two
- Stories: 2
- Patio & porch: Open, Patio
- Exterior features: Patio
Lot
- Size: 2,482 sqft
- Features: Rectangular Lot
Details
- Parcel number: 29100065908003
- Zoning: R4
Construction
Type & style
- Home type: Townhouse
- Architectural style: Two Story
- Property subtype: Townhouse, Condominium
Materials
- Stone, Vinyl Siding
- Foundation: Poured, Slab
- Roof: Asphalt,Shingle
Condition
- Year built: 2004
Utilities & green energy
- Sewer: Public Sewer
- Water: Public
Community & neighborhood
Security
- Security features: Smoke Detector(s)
Community
- Community features: See Remarks
Location
- Region: Clive
HOA & financial
HOA
- Has HOA: Yes
- HOA fee: $290 monthly
- Services included: Maintenance Grounds, Maintenance Structure, Snow Removal
- Association name: Diamond Ridge Townhome Assoc
- Second association name: Carole at Diamond Ridge Townho
- Second association phone: 308-379-4047
Other
Other facts
- Listing terms: Cash,Conventional,FHA,VA Loan
- Road surface type: Concrete
Price history
| Date | Event | Price |
|---|---|---|
| 9/19/2025 | Sold | $325,000-1.5%$169/sqft |
Source: | ||
| 8/5/2025 | Pending sale | $329,900$172/sqft |
Source: | ||
| 7/25/2025 | Listed for sale | $329,900+57.1%$172/sqft |
Source: | ||
| 4/14/2015 | Sold | $210,000-0.9%$109/sqft |
Source: | ||
| 3/13/2015 | Listed for sale | $212,000+14.9%$110/sqft |
Source: Iowa Realty Co., Inc. #450197 Report a problem | ||
Public tax history
| Year | Property taxes | Tax assessment |
|---|---|---|
| 2024 | $4,256 -5.4% | $296,300 |
| 2023 | $4,498 +1.3% | $296,300 +19% |
| 2022 | $4,442 +3% | $248,900 |
Find assessor info on the county website
Neighborhood: 50325
Nearby schools
GreatSchools rating
- 9/10Crossroads Park Elementary SchoolGrades: K-6Distance: 2 mi
- 8/10Indian Hills Junior High SchoolGrades: 7-8Distance: 2.4 mi
- 6/10Valley High SchoolGrades: 10-12Distance: 2.6 mi
Schools provided by the listing agent
- District: West Des Moines
Source: DMMLS. This data may not be complete. We recommend contacting the local school district to confirm school assignments for this home.
Get pre-qualified for a loan
At Zillow Home Loans, we can pre-qualify you in as little as 5 minutes with no impact to your credit score.An equal housing lender. NMLS #10287.
Sell for more on Zillow
Get a Zillow Showcase℠ listing at no additional cost and you could sell for .
$323,600
2% more+$6,472
With Zillow Showcase(estimated)$330,072


