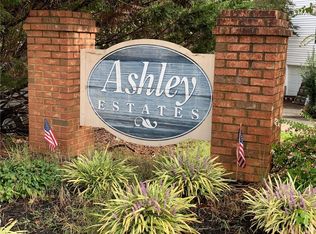See the excellent quality of this home in Clemson's Ashley Estates Community. This well maintained 4 bedroom/2.5 bathroom 2 story sits on a large corner lot with mature landscaping and beds. Start your morning with coffee on your large west facing front porch while you plan your day. Walk the kids to school via the private path to Clemson Elementary (.25miles), or take the 10 minute drive to campus straight down highway 93. Enjoy the views of the side and back yard out of the private master suite complete. All the kids and guests will have the convenience of their shared full bathroom and bright, spacious bedrooms. Gather in the beautiful kitchen for companionship and lunch around the breakfast counter or in the large formal dining roomthat overlooks back yard. Choose your favorite environment for dinner- Have a cookout on and serve your guests on the shaded patio. Then, retire to the keeping room for cocktails in front of the fireplace. Come see this great home today!
This property is off market, which means it's not currently listed for sale or rent on Zillow. This may be different from what's available on other websites or public sources.
