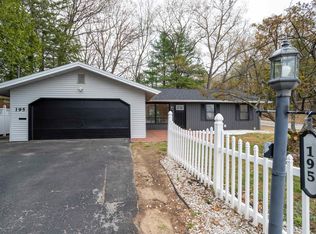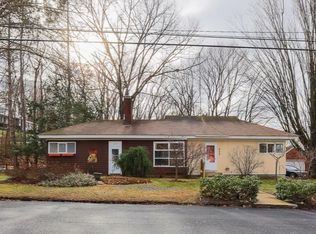Closed
Listed by:
NH Realty Gals,
RE/MAX Synergy Cell:603-860-9464,
Karin L Provencher,
RE/MAX Synergy
Bought with: Kara and Co Realty LLC
$525,000
127 Birchwood Road, Manchester, NH 03104
3beds
2,194sqft
Single Family Residence
Built in 1951
0.38 Acres Lot
$587,300 Zestimate®
$239/sqft
$3,233 Estimated rent
Home value
$587,300
$558,000 - $617,000
$3,233/mo
Zestimate® history
Loading...
Owner options
Explore your selling options
What's special
North End GEM! First home ever built on Birchwood set on a double lot. Incredibly maintained Kitchen with custom built cabinets, beautiful beechwood floors in superb condition, 2 fireplaces one in living room and one in lower level. Front to back living room with sun porch off the back and an absolutely amazing view across the city from the front picture window! First floor also has good sized dining room and den or 3rd bedroom along with a 3/4 bath with original terrazzo shower base, plus mud room & 9 foot ceilings. Second floor has 2 incredible spacious bedrooms with great closet space, 8 foot ceilings and full bath. Lower level is partially finished with built in bookshelves and a great workshop. Hard Plaster walls are in incredible condition, the yard has been meticulously cared for, with borders of privacy shrubs, lots of perennials and irrigation system too. Arched doorways and an arched ceiling too, lots of original hardware, so many details to admire! Plus modern touches like the six mini-splits, all new vinyl replacement windows, top of the line buderus heating system, superior insulation added for comfort & efficiency and a generator hookup (portable generator). This home has has only 2 owners who were both incredible meticulous in caring for the home you could be the next to appreciate & love everything this home offers.
Zillow last checked: 8 hours ago
Listing updated: July 28, 2023 at 02:21pm
Listed by:
NH Realty Gals,
RE/MAX Synergy Cell:603-860-9464,
Karin L Provencher,
RE/MAX Synergy
Bought with:
Jill M Hughes
Kara and Co Realty LLC
Source: PrimeMLS,MLS#: 4957182
Facts & features
Interior
Bedrooms & bathrooms
- Bedrooms: 3
- Bathrooms: 2
- Full bathrooms: 2
Heating
- Oil, Hot Water, Mini Split
Cooling
- Zoned, Mini Split
Appliances
- Included: Dishwasher, Dryer, Range Hood, Electric Range, Refrigerator, Washer, Tank Water Heater
Features
- Flooring: Hardwood
- Windows: Double Pane Windows
- Basement: Full,Partially Finished,Interior Stairs,Interior Entry
- Number of fireplaces: 2
- Fireplace features: Wood Burning, 2 Fireplaces
Interior area
- Total structure area: 2,917
- Total interior livable area: 2,194 sqft
- Finished area above ground: 1,864
- Finished area below ground: 330
Property
Parking
- Total spaces: 1
- Parking features: Paved, Auto Open, Direct Entry, Garage, Attached
- Garage spaces: 1
Features
- Levels: Two
- Stories: 2
- Patio & porch: Enclosed Porch
- Exterior features: Shed
- Has view: Yes
- Frontage length: Road frontage: 91
Lot
- Size: 0.38 Acres
- Features: City Lot, Views, Near Skiing, Neighborhood, Near Hospital
Details
- Parcel number: MNCHM0907B000L0029A
- Zoning description: RES
- Other equipment: Portable Generator
Construction
Type & style
- Home type: SingleFamily
- Architectural style: Cape
- Property subtype: Single Family Residence
Materials
- Wood Frame, Vinyl Siding, Wood Siding
- Foundation: Concrete
- Roof: Asphalt Shingle
Condition
- New construction: No
- Year built: 1951
Utilities & green energy
- Electric: Circuit Breakers
- Sewer: Public Sewer
Community & neighborhood
Security
- Security features: Security System
Location
- Region: Manchester
Price history
| Date | Event | Price |
|---|---|---|
| 7/28/2023 | Sold | $525,000-4.5%$239/sqft |
Source: | ||
| 6/26/2023 | Contingent | $549,900$251/sqft |
Source: | ||
| 6/15/2023 | Listed for sale | $549,900$251/sqft |
Source: | ||
Public tax history
| Year | Property taxes | Tax assessment |
|---|---|---|
| 2024 | $7,325 +3.8% | $374,100 |
| 2023 | $7,056 +3.4% | $374,100 0% |
| 2022 | $6,825 +3.2% | $374,200 |
Find assessor info on the county website
Neighborhood: Straw/Smyth
Nearby schools
GreatSchools rating
- 6/10Smyth Road SchoolGrades: PK-5Distance: 0.2 mi
- 4/10Hillside Middle SchoolGrades: 6-8Distance: 0.3 mi
- 3/10Manchester Central High SchoolGrades: 9-12Distance: 0.9 mi
Schools provided by the listing agent
- Elementary: Smyth Road School
- Middle: Hillside Middle School
- High: Manchester Central High Sch
- District: Manchester Sch Dst SAU #37
Source: PrimeMLS. This data may not be complete. We recommend contacting the local school district to confirm school assignments for this home.
Get a cash offer in 3 minutes
Find out how much your home could sell for in as little as 3 minutes with a no-obligation cash offer.
Estimated market value$587,300
Get a cash offer in 3 minutes
Find out how much your home could sell for in as little as 3 minutes with a no-obligation cash offer.
Estimated market value
$587,300

