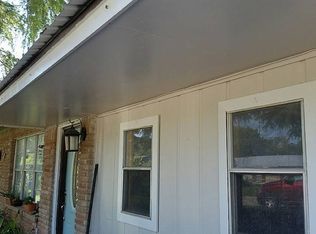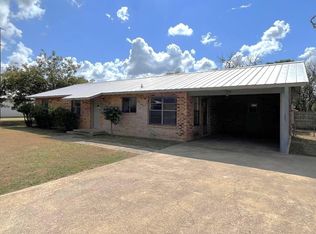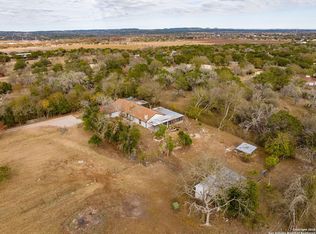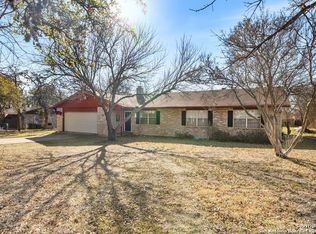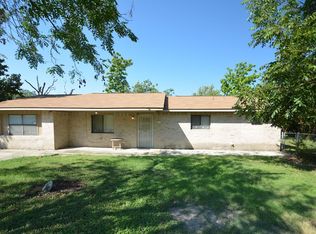In the heart of charming of Center Point, TX., this Hill Country gem offers small-town living with endless possibilities. This 3-bedroom, 1.5-bath home is perfect for those ready to bring their personal touch to a well-maintained space. Inside you'll find a cozy living area featuring a wood-burning stove-ideal for warming up on chilly Hill Country evenings. The kitchen features updated appliances, including an electric stove and refrigerator. Two bedrooms offer cushy carpeting for comfort, while the primary bedroom includes vinyl flooring and its own half bath. Outside, the spacious backyard is ready for family fun, a garden, or play area, while the covered patio invites relaxing evenings. With its charming curb appeal and perfect layout, this property is an ideal canvas for a new home transformation. Less than a block from the beautiful Guadalupe River, this opportunity to enjoy small-town charm at an affordable price point is rare. Don't miss your chance to make it your own!
For sale
Price cut: $24.9K (1/15)
$265,000
127 Harless, Center Point, TX 78010
3beds
1,479sqft
Est.:
Single Family Residence
Built in ----
5,837.04 Square Feet Lot
$261,900 Zestimate®
$179/sqft
$-- HOA
What's special
Wood-burning stoveSpacious backyardUpdated appliancesCovered patioCharming curb appeal
- 72 days |
- 307 |
- 12 |
Zillow last checked: 8 hours ago
Listing updated: January 15, 2026 at 12:56pm
Listed by:
Ernesto Villarreal TREC #721873 (210) 912-6290,
Phyllis Browning Company
Source: LERA MLS,MLS#: 1922214
Tour with a local agent
Facts & features
Interior
Bedrooms & bathrooms
- Bedrooms: 3
- Bathrooms: 2
- Full bathrooms: 1
- 1/2 bathrooms: 1
Primary bedroom
- Area: 110
- Dimensions: 10 x 11
Bedroom 2
- Area: 110
- Dimensions: 10 x 11
Bedroom 3
- Area: 99
- Dimensions: 9 x 11
Primary bathroom
- Features: Shower Only
- Area: 35
- Dimensions: 7 x 5
Dining room
- Area: 120
- Dimensions: 8 x 15
Kitchen
- Area: 81
- Dimensions: 9 x 9
Living room
- Area: 391
- Dimensions: 23 x 17
Heating
- Central, Electric
Cooling
- Central Air
Appliances
- Laundry: Washer Hookup, Dryer Connection
Features
- One Living Area, Master Downstairs, Ceiling Fan(s)
- Flooring: Ceramic Tile
- Windows: Window Coverings
- Has basement: No
- Has fireplace: No
- Fireplace features: Not Applicable
Interior area
- Total interior livable area: 1,479 sqft
Property
Parking
- Parking features: None
Features
- Levels: One
- Stories: 1
- Pool features: None
Lot
- Size: 5,837.04 Square Feet
Details
- Parcel number: 32986
Construction
Type & style
- Home type: SingleFamily
- Property subtype: Single Family Residence
Materials
- Brick
- Foundation: Slab
- Roof: Composition
Condition
- Pre-Owned
- New construction: No
Utilities & green energy
- Electric: KPub
- Sewer: Kendall WCID
- Water: Tx.Water U, Water System
Community & HOA
Community
- Features: Lake/River Park
- Subdivision: Center Point North
Location
- Region: Center Point
Financial & listing details
- Price per square foot: $179/sqft
- Tax assessed value: $124,152
- Annual tax amount: $2,462
- Price range: $265K - $265K
- Date on market: 11/11/2025
- Cumulative days on market: 181 days
- Listing terms: Conventional,FHA,VA Loan,TX Vet,Cash
Estimated market value
$261,900
$249,000 - $275,000
$1,974/mo
Price history
Price history
| Date | Event | Price |
|---|---|---|
| 1/15/2026 | Price change | $265,000-8.6%$179/sqft |
Source: | ||
| 11/11/2025 | Listed for sale | $289,900$196/sqft |
Source: | ||
| 11/10/2025 | Listing removed | $289,900$196/sqft |
Source: | ||
| 10/10/2025 | Price change | $289,900-3%$196/sqft |
Source: | ||
| 7/24/2025 | Listed for sale | $299,000-9.4%$202/sqft |
Source: | ||
Public tax history
Public tax history
| Year | Property taxes | Tax assessment |
|---|---|---|
| 2024 | $1,492 -0.8% | $124,152 |
| 2023 | $1,504 +197.7% | $124,152 +29.6% |
| 2022 | $505 +23.1% | $95,774 +10% |
Find assessor info on the county website
BuyAbility℠ payment
Est. payment
$1,612/mo
Principal & interest
$1278
Property taxes
$241
Home insurance
$93
Climate risks
Neighborhood: 78010
Nearby schools
GreatSchools rating
- 6/10Center Point Elementary SchoolGrades: PK-5Distance: 0.8 mi
- 4/10Center Point MiddleGrades: 6-8Distance: 0.8 mi
- 4/10Center Point High SchoolGrades: 9-12Distance: 0.8 mi
Schools provided by the listing agent
- Elementary: Center Point
- Middle: Center Point
- High: Center Point
- District: Center Point
Source: LERA MLS. This data may not be complete. We recommend contacting the local school district to confirm school assignments for this home.
