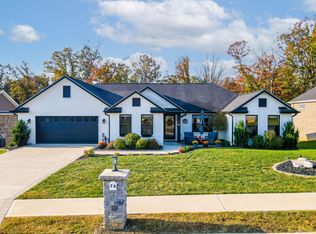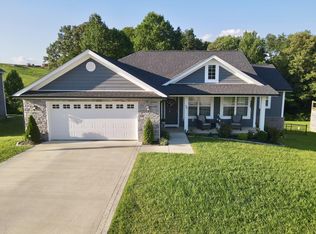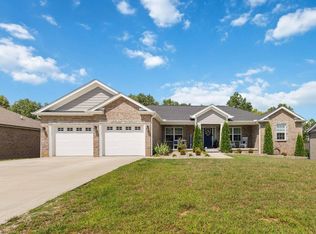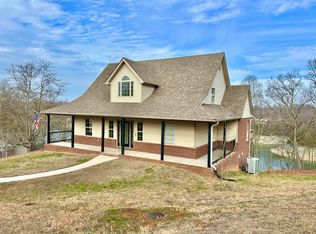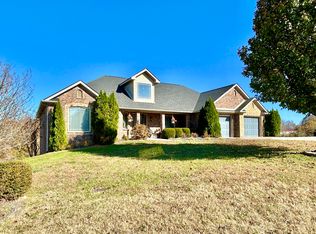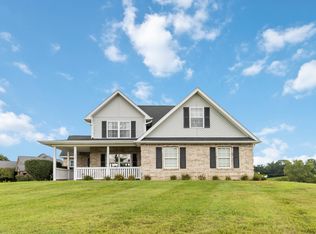**Stunning Modern Oasis in the Heart of the Vue Development** Welcome to your dream home! Nestled in the highly sought-after Vue development, this exquisite 2021 Wiggington construction boasts unparalleled curb appeal and an abundance of modern charm. From the moment you step through the front door, you'll be captivated by the bright, open concept floor plan that elegantly blends style and functionality. As you enter, you're greeted by soaring vaulted beamed ceilings that create an airy atmosphere in the spacious great room, highlighted by a cozy fireplace—perfect for cozy gatherings or quiet evenings. The seamless flow from the great room to the dining area and gourmet kitchen makes entertaining a breeze. The kitchen is a chef's delight, featuring high-end finishes such as custom cabinetry, luxurious granite countertops, a chic tile backsplash, and top-of-the-line stainless steel appliances. Ample recessed lighting illuminates the space, enhancing the modern aesthetic and creating an inviting ambiance. Offering the ultimate in privacy, this home features a thoughtfully designed split bedroom plan. Two generously-sized bedrooms share a beautifully appointed full bath, while the stunning master suite serves as a tranquil retreat. The master bath is a spa-like haven with dual vanities, providing plenty of space for your morning routine, and a spacious walk-in closet that offers ample storage for all your wardrobe needs. Conveniently located adjacent to the master suite, the well-equipped laundry room adds to the practicality of this exceptional home. Venture downstairs to discover the finished basement, a versatile space that can be tailored to your lifestyle. Whether you envision a family game room, home theater, or a vibrant recreation area, this vast family/recreation room will not disappoint. Additionally, the spacious basement bedroom with its own walk-in closet and full bath provides a perfect guest suite or private retreat for older children. The utility garage offers extra space for storage or workshop needs, and the convenient walk-out leads directly to a charming patio surrounded by a lush, beautifully landscaped lawn. Imagine sipping your morning coffee on the lovely front porch, basking in the tranquility of your surroundings, or hosting summer barbecues on the expansive deck or patio, complete with a cozy firepit for cool evenings. This home is not just a place to live; it's a lifestyle—one that promotes relaxation, entertainment, and cherished memories. Don't miss your chance to own this show-stopping property in an unbeatable location. Schedule your private tour today and discover how this stunning home can elevate your living experience. Your perfect sanctuary awaits!
Pending
$499,900
127 Lake Ridge Rd, Somerset, KY 42503
4beds
4,128sqft
Est.:
Single Family Residence
Built in 2021
0.61 Acres Lot
$481,800 Zestimate®
$121/sqft
$-- HOA
What's special
Finished basementSpacious basement bedroomCozy fireplaceSpacious walk-in closetCharming patioLush beautifully landscaped lawnUtility garage
- 65 days |
- 85 |
- 0 |
Zillow last checked: 8 hours ago
Listing updated: December 04, 2025 at 10:27am
Listed by:
Millie King Weaver 606-875-1333,
Keller Williams Bluegrass Realty - Lake Cumberland,
The Millie Weaver Team - Millie Weaver 606-485-1865,
Keller Williams Bluegrass Realty - Lake Cumberland
Source: Imagine MLS,MLS#: 25505732
Facts & features
Interior
Bedrooms & bathrooms
- Bedrooms: 4
- Bathrooms: 3
- Full bathrooms: 3
Primary bedroom
- Level: First
Kitchen
- Level: First
Living room
- Level: First
Heating
- Heat Pump
Cooling
- Heat Pump
Features
- Flooring: Vinyl, Wood
- Has basement: Yes
- Number of fireplaces: 1
- Fireplace features: Gas Log
Interior area
- Total structure area: 4,128
- Total interior livable area: 4,128 sqft
- Finished area above ground: 4,128
- Finished area below ground: 0
Property
Parking
- Total spaces: 2
- Parking features: Garage
- Garage spaces: 2
Lot
- Size: 0.61 Acres
Details
- Parcel number: 051511
Construction
Type & style
- Home type: SingleFamily
- Property subtype: Single Family Residence
Materials
- Brick Veneer
- Foundation: Concrete Perimeter
Condition
- Year built: 2021
Utilities & green energy
- Sewer: Septic Tank
- Water: Public
Community & HOA
Community
- Subdivision: The Vue
HOA
- Has HOA: No
Location
- Region: Somerset
Financial & listing details
- Price per square foot: $121/sqft
- Tax assessed value: $390,000
- Date on market: 11/9/2025
Estimated market value
$481,800
$458,000 - $506,000
$3,522/mo
Price history
Price history
| Date | Event | Price |
|---|---|---|
| 12/4/2025 | Pending sale | $499,900$121/sqft |
Source: | ||
| 11/9/2025 | Listed for sale | $499,900-3.8%$121/sqft |
Source: | ||
| 11/9/2025 | Listing removed | $519,900$126/sqft |
Source: | ||
| 9/9/2025 | Listed for sale | $519,900$126/sqft |
Source: | ||
| 9/1/2025 | Listing removed | $519,900$126/sqft |
Source: | ||
Public tax history
Public tax history
| Year | Property taxes | Tax assessment |
|---|---|---|
| 2023 | -- | $390,000 |
| 2022 | -- | $390,000 +3800% |
| 2021 | -- | $10,000 |
Find assessor info on the county website
BuyAbility℠ payment
Est. payment
$2,881/mo
Principal & interest
$2435
Property taxes
$271
Home insurance
$175
Climate risks
Neighborhood: 42503
Nearby schools
GreatSchools rating
- 7/10Southern Elementary SchoolGrades: K-5Distance: 2.4 mi
- 7/10Southern Middle SchoolGrades: 6-8Distance: 2.4 mi
- 8/10Southwestern High SchoolGrades: 9-12Distance: 3.4 mi
Schools provided by the listing agent
- Elementary: Southern
- Middle: Southern
- High: Southwestern
Source: Imagine MLS. This data may not be complete. We recommend contacting the local school district to confirm school assignments for this home.
- Loading
