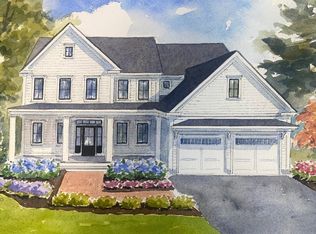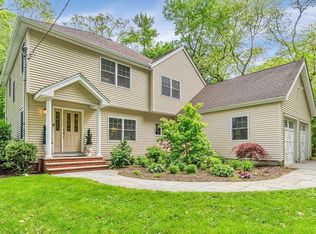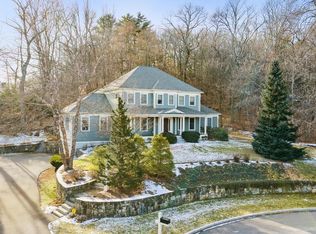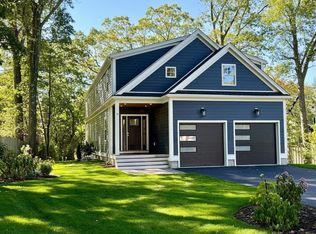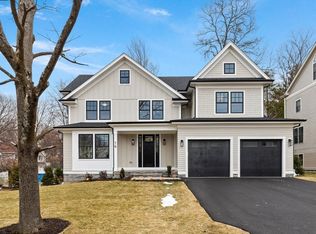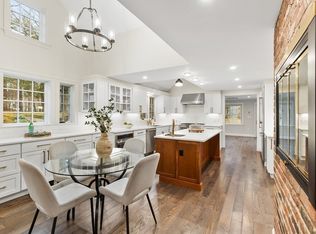Curb appeal is just the beginning of this exceptional residence, where timeless elegance meets modern sophistication. A gracious foyer welcomes you into an expansive chef’s kitchen with rich cherry cabinetry, granite counters, premium appliances and inviting dining area. The open design flows effortlessly into the fireplaced family room, framed by French doors that open to a deck and exquisitely landscaped grounds. The formal dining room, with tray ceiling and picture windows, offers a refined setting for memorable entertaining. An office, 1/2 bath and convenient mudroom with radiant heated floors complete the main level. Upstairs, the luxurious primary suite offers a walk-in closet and spa-inspired bath. This level is complemented by three additional bedrooms and two full baths. The lower level amazes with a state-of-the-art theater, fitness room, bath and wet bar, while the third floor offers two versatile living spaces. This meticulously maintained home is perfect for any buyer!
For sale
$2,769,000
127 Shade St, Lexington, MA 02421
5beds
6,200sqft
Est.:
Single Family Residence
Built in 2006
0.69 Acres Lot
$2,633,900 Zestimate®
$447/sqft
$-- HOA
What's special
Fireplaced family roomCurb appealFitness roomTwo versatile living spacesState-of-the-art theaterSpa-inspired bathLuxurious primary suite
- 3 days |
- 1,326 |
- 48 |
Zillow last checked: 8 hours ago
Listing updated: January 14, 2026 at 11:42am
Listed by:
Martha Sevigny 781-223-5396,
William Raveis R.E. & Home Services 781-861-9600
Source: MLS PIN,MLS#: 73468276
Tour with a local agent
Facts & features
Interior
Bedrooms & bathrooms
- Bedrooms: 5
- Bathrooms: 5
- Full bathrooms: 4
- 1/2 bathrooms: 1
Primary bedroom
- Features: Bathroom - Full, Bathroom - Double Vanity/Sink, Flooring - Hardwood, Recessed Lighting, Lighting - Pendant, Tray Ceiling(s)
- Level: Second
- Area: 378
- Dimensions: 21 x 18
Bedroom 2
- Features: Bathroom - Full, Closet/Cabinets - Custom Built, Flooring - Hardwood
- Level: Second
- Area: 169
- Dimensions: 13 x 13
Bedroom 3
- Features: Closet/Cabinets - Custom Built, Flooring - Hardwood
- Level: Second
- Area: 196
- Dimensions: 14 x 14
Bedroom 4
- Features: Closet/Cabinets - Custom Built, Flooring - Hardwood
- Level: Second
- Area: 182
- Dimensions: 14 x 13
Bedroom 5
- Features: Flooring - Hardwood
- Level: Third
- Area: 374
- Dimensions: 17 x 22
Primary bathroom
- Features: Yes
Bathroom 1
- Features: Bathroom - Half, Flooring - Stone/Ceramic Tile
- Level: First
- Area: 35
- Dimensions: 7 x 5
Bathroom 2
- Features: Bathroom - Full, Bathroom - Double Vanity/Sink, Walk-In Closet(s), Countertops - Stone/Granite/Solid, Jacuzzi / Whirlpool Soaking Tub
- Level: Second
- Area: 160
- Dimensions: 10 x 16
Bathroom 3
- Features: Bathroom - Full, Bathroom - Tiled With Tub & Shower, Flooring - Stone/Ceramic Tile
- Level: Second
- Area: 70
- Dimensions: 7 x 10
Dining room
- Features: Flooring - Hardwood, Recessed Lighting, Wainscoting, Tray Ceiling(s)
- Level: First
- Area: 280
- Dimensions: 20 x 14
Family room
- Features: Flooring - Hardwood, French Doors, Deck - Exterior, Exterior Access, Recessed Lighting
- Level: First
- Area: 378
- Dimensions: 21 x 18
Kitchen
- Features: Flooring - Hardwood, Dining Area, Countertops - Stone/Granite/Solid, Kitchen Island, Open Floorplan, Recessed Lighting, Crown Molding
- Level: First
- Area: 493
- Dimensions: 29 x 17
Heating
- Forced Air, Oil
Cooling
- Central Air
Appliances
- Included: Water Heater
- Laundry: Second Floor
Features
- Recessed Lighting, Ceiling Fan(s), Bathroom - Full, Bathroom - Tiled With Shower Stall, Countertops - Stone/Granite/Solid, Wet bar, Media Room, Play Room, Game Room, Exercise Room, Bathroom, Sitting Room, Central Vacuum, Wet Bar, Walk-up Attic
- Flooring: Tile, Hardwood, Flooring - Wall to Wall Carpet, Flooring - Hardwood
- Windows: Insulated Windows
- Basement: Full,Finished,Bulkhead
- Number of fireplaces: 2
- Fireplace features: Family Room, Master Bedroom
Interior area
- Total structure area: 6,200
- Total interior livable area: 6,200 sqft
- Finished area above ground: 4,850
- Finished area below ground: 1,350
Property
Parking
- Total spaces: 7
- Parking features: Attached, Garage Faces Side
- Attached garage spaces: 2
- Uncovered spaces: 5
Features
- Patio & porch: Porch, Deck, Patio
- Exterior features: Porch, Deck, Patio, Storage, Professional Landscaping, Sprinkler System
- Frontage length: 75.00
Lot
- Size: 0.69 Acres
- Features: Level
Details
- Parcel number: M:0034 L:000103,551147
- Zoning: RS
Construction
Type & style
- Home type: SingleFamily
- Architectural style: Colonial,Contemporary
- Property subtype: Single Family Residence
Materials
- Frame
- Foundation: Concrete Perimeter
- Roof: Shingle
Condition
- Year built: 2006
Utilities & green energy
- Electric: Circuit Breakers
- Sewer: Public Sewer
- Water: Public
Green energy
- Energy efficient items: Thermostat
- Water conservation: Low Flow Toilet
Community & HOA
Community
- Features: Public Transportation, Conservation Area
- Security: Security System
HOA
- Has HOA: No
Location
- Region: Lexington
Financial & listing details
- Price per square foot: $447/sqft
- Tax assessed value: $2,468,000
- Annual tax amount: $30,184
- Date on market: 1/14/2026
Estimated market value
$2,633,900
$2.50M - $2.77M
$6,680/mo
Price history
Price history
| Date | Event | Price |
|---|---|---|
| 1/14/2026 | Listed for sale | $2,769,000-0.2%$447/sqft |
Source: MLS PIN #73468276 Report a problem | ||
| 11/1/2025 | Listing removed | $2,775,000$448/sqft |
Source: MLS PIN #73383819 Report a problem | ||
| 6/27/2025 | Listed for sale | $2,775,000-4.3%$448/sqft |
Source: MLS PIN #73383819 Report a problem | ||
| 6/16/2025 | Contingent | $2,899,000$468/sqft |
Source: MLS PIN #73383819 Report a problem | ||
| 6/2/2025 | Listed for sale | $2,899,000+99.9%$468/sqft |
Source: MLS PIN #73383819 Report a problem | ||
Public tax history
Public tax history
| Year | Property taxes | Tax assessment |
|---|---|---|
| 2025 | $28,753 +4% | $2,351,000 +4.2% |
| 2024 | $27,648 +12.8% | $2,257,000 +19.7% |
| 2023 | $24,505 +2.2% | $1,885,000 +8.5% |
Find assessor info on the county website
BuyAbility℠ payment
Est. payment
$17,101/mo
Principal & interest
$13801
Property taxes
$2331
Home insurance
$969
Climate risks
Neighborhood: 02421
Nearby schools
GreatSchools rating
- 9/10Bridge Elementary SchoolGrades: K-5Distance: 0.6 mi
- 9/10Jonas Clarke Middle SchoolGrades: 6-8Distance: 1.4 mi
- 10/10Lexington High SchoolGrades: 9-12Distance: 1.3 mi
- Loading
- Loading
